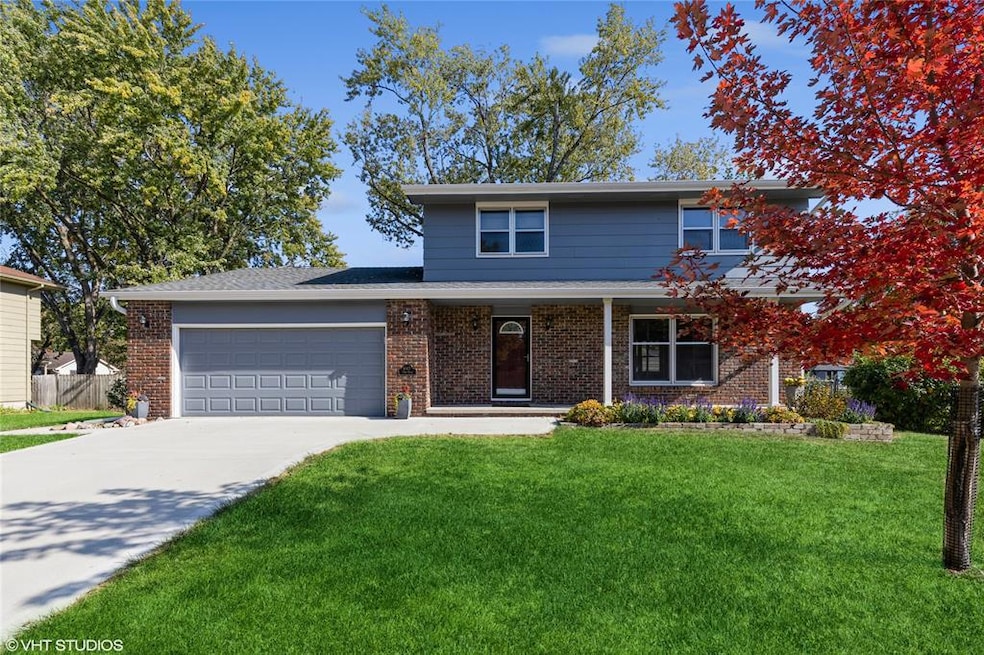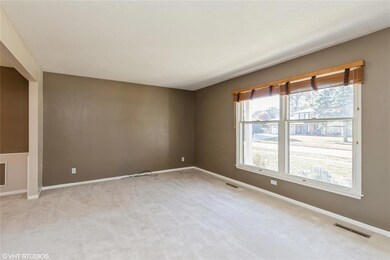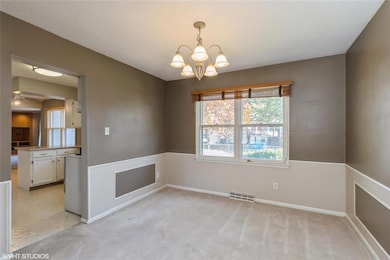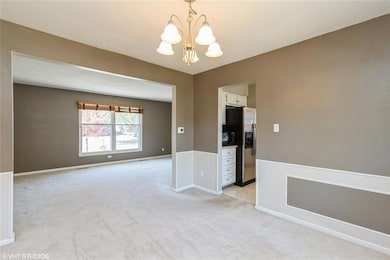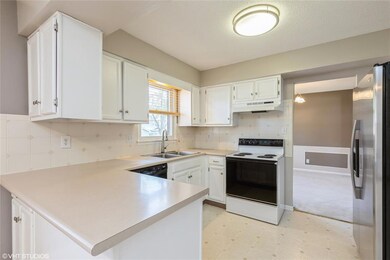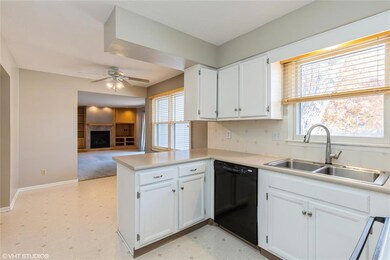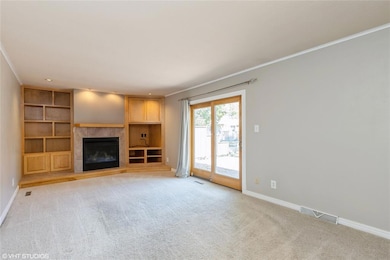
4417 73rd Place Urbandale, IA 50322
Highlights
- Deck
- Formal Dining Room
- Tile Flooring
- No HOA
- Shades
- Forced Air Heating and Cooling System
About This Home
As of December 2024You have an excellent opportunity to own this 3-bed, 3-bath home located in the heart of Urbandale. The main floor features a spacious front living room, formal dining, an open-concept eat-in kitchen, a powder room, and a large family room with a cozy gas fireplace. On the upper level, you will find a generous-sized primary bedroom with a good-sized closet and master bath; plus, two additional generously-sized bedrooms, and a 3/4 guest bath. The door from the family room leads to a newly added gorgeous deck, perfect for entertaining, and you'll enjoy the large fenced backyard and mature trees. The Lower Level boasts a partially finished room, huge storage, and laundry. New interior paint on the lower level - it is immaculate. The furnace & AC were new in 2023. Exceptional location to not only all of the Urbandale amenities, but conveniently close to all of the Western Suburbs. Call this home today! All information was obtained from the seller and public records.
Home Details
Home Type
- Single Family
Est. Annual Taxes
- $4,734
Year Built
- Built in 1973
Lot Details
- 0.26 Acre Lot
- Lot Dimensions are 95x117
- Property is Fully Fenced
- Chain Link Fence
Home Design
- Block Foundation
- Frame Construction
- Asphalt Shingled Roof
Interior Spaces
- 1,749 Sq Ft Home
- 2-Story Property
- Gas Log Fireplace
- Shades
- Drapes & Rods
- Family Room Downstairs
- Formal Dining Room
- Partial Basement
- Fire and Smoke Detector
Kitchen
- Stove
- Microwave
- Dishwasher
Flooring
- Carpet
- Laminate
- Tile
- Vinyl
Bedrooms and Bathrooms
- 3 Bedrooms
Laundry
- Dryer
- Washer
Parking
- 2 Car Attached Garage
- Driveway
Additional Features
- Deck
- Forced Air Heating and Cooling System
Community Details
- No Home Owners Association
Listing and Financial Details
- Assessor Parcel Number 31202838255000
Ownership History
Purchase Details
Home Financials for this Owner
Home Financials are based on the most recent Mortgage that was taken out on this home.Similar Homes in Urbandale, IA
Home Values in the Area
Average Home Value in this Area
Purchase History
| Date | Type | Sale Price | Title Company |
|---|---|---|---|
| Warranty Deed | $305,000 | None Listed On Document | |
| Warranty Deed | $305,000 | None Listed On Document |
Mortgage History
| Date | Status | Loan Amount | Loan Type |
|---|---|---|---|
| Open | $15,250 | New Conventional | |
| Closed | $15,250 | New Conventional | |
| Open | $289,750 | New Conventional | |
| Closed | $289,750 | New Conventional | |
| Previous Owner | $70,000 | New Conventional |
Property History
| Date | Event | Price | Change | Sq Ft Price |
|---|---|---|---|---|
| 12/02/2024 12/02/24 | Sold | $305,000 | -1.6% | $174 / Sq Ft |
| 11/01/2024 11/01/24 | Pending | -- | -- | -- |
| 10/23/2024 10/23/24 | For Sale | $309,900 | -- | $177 / Sq Ft |
Tax History Compared to Growth
Tax History
| Year | Tax Paid | Tax Assessment Tax Assessment Total Assessment is a certain percentage of the fair market value that is determined by local assessors to be the total taxable value of land and additions on the property. | Land | Improvement |
|---|---|---|---|---|
| 2024 | $5,022 | $294,800 | $62,500 | $232,300 |
| 2023 | $4,724 | $294,800 | $62,500 | $232,300 |
| 2022 | $4,666 | $229,000 | $49,600 | $179,400 |
| 2021 | $4,756 | $229,000 | $49,600 | $179,400 |
| 2020 | $4,672 | $221,500 | $47,800 | $173,700 |
| 2019 | $4,332 | $221,500 | $47,800 | $173,700 |
| 2018 | $4,170 | $196,900 | $41,700 | $155,200 |
| 2017 | $3,890 | $196,900 | $41,700 | $155,200 |
| 2016 | $3,790 | $181,100 | $37,600 | $143,500 |
| 2015 | $3,790 | $181,100 | $37,600 | $143,500 |
| 2014 | $3,606 | $178,000 | $36,500 | $141,500 |
Agents Affiliated with this Home
-
Vicki Beveridge

Seller's Agent in 2024
Vicki Beveridge
LPT Realty, LLC
(515) 210-4747
3 in this area
103 Total Sales
-
Brett Corrigan
B
Buyer's Agent in 2024
Brett Corrigan
RE/MAX
(515) 554-7262
4 in this area
110 Total Sales
Map
Source: Des Moines Area Association of REALTORS®
MLS Number: 706386
APN: 312-02838255000
