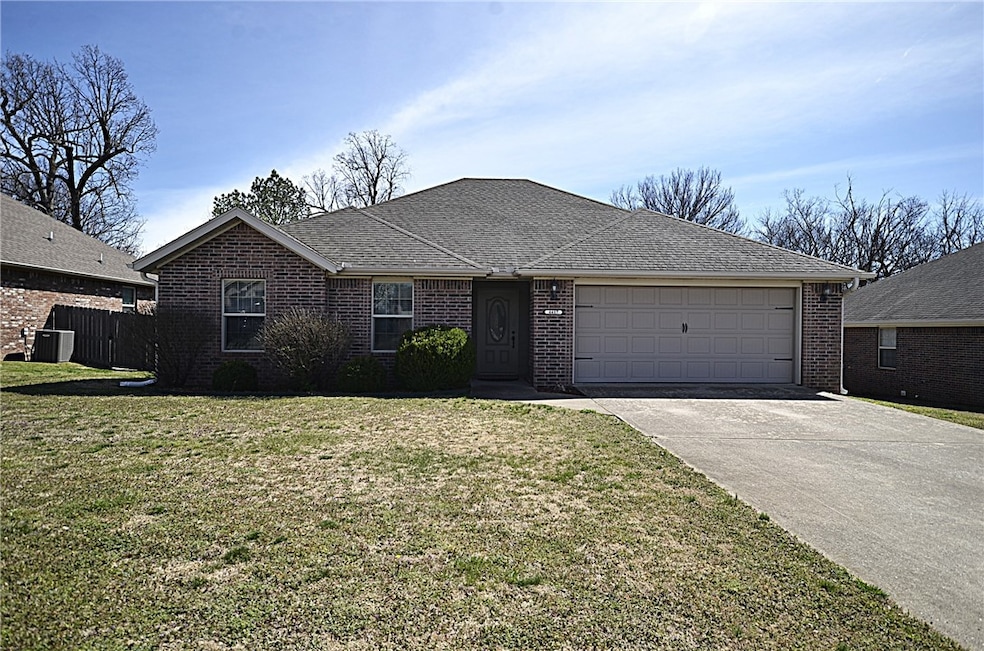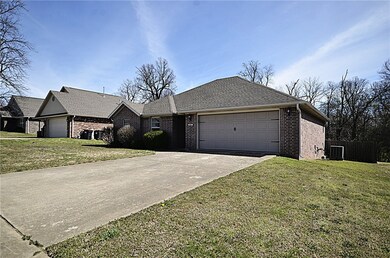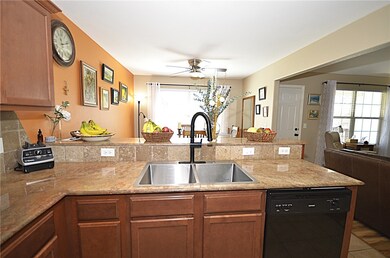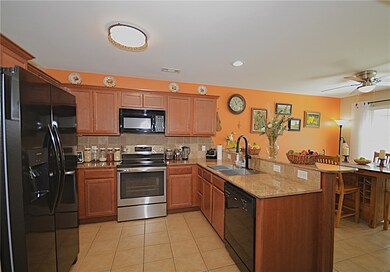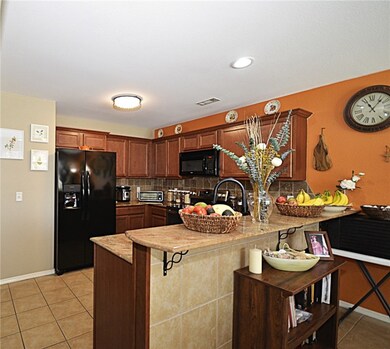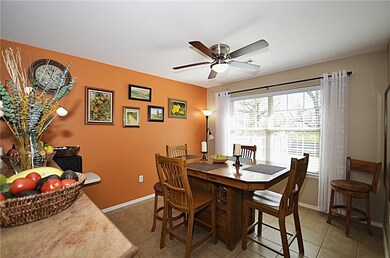
4417 Ferns Valley Loop Springdale, AR 72764
Highlights
- Deck
- Attic
- 2 Car Attached Garage
- Cathedral Ceiling
- Granite Countertops
- Eat-In Kitchen
About This Home
As of April 2025Conveniently located in the Bethel Heights area of North Springdale, you're only minutes away from the Springdale Aquatic Center, Shopping, Dining and more. If fishing and boating is in your future, Hickory Creek Marina is less than 15-minutes away. Plus, with the close proximity to I-49, you can experience all that NW Arkansas has to offer from world class Mountain Bike Trails, Greenways extending from Fayetteville to Bentonville and beyond and so much more. This 3-bed, 2-bath home is not just a great value, it very well may be the home of your dreams. This well-maintained home features all brick construction with pet friendly wood laminate and tile throughout. The fully fenced back yard is perfect for your fur babies/kids to play endless hours from daylight to dark. While the washer/dryer and fridge convey and are fully functional, they will convey with no warranty expressed or implied. Don't wait and take the chance of missing out on this wonderful home. Call today to schedule your showing before it's to late
Last Agent to Sell the Property
Foothills Realty of NW Arkansas Brokerage Phone: 479-721-2035 License #PB00076358
Home Details
Home Type
- Single Family
Est. Annual Taxes
- $1,456
Year Built
- Built in 2008
Lot Details
- 0.27 Acre Lot
- Back Yard Fenced
- Landscaped
- Level Lot
Home Design
- Slab Foundation
- Shingle Roof
- Architectural Shingle Roof
Interior Spaces
- 1,426 Sq Ft Home
- 1-Story Property
- Cathedral Ceiling
- Ceiling Fan
- Storage
- Fire and Smoke Detector
- Attic
Kitchen
- Eat-In Kitchen
- Electric Range
- Microwave
- Plumbed For Ice Maker
- Dishwasher
- Granite Countertops
- Disposal
Flooring
- Laminate
- Ceramic Tile
Bedrooms and Bathrooms
- 3 Bedrooms
- Split Bedroom Floorplan
- Walk-In Closet
- 2 Full Bathrooms
Laundry
- Dryer
- Washer
Parking
- 2 Car Attached Garage
- Garage Door Opener
Outdoor Features
- Deck
Utilities
- Central Heating and Cooling System
- Heat Pump System
- Electric Water Heater
- Cable TV Available
Community Details
- Ferns Valley Sub Springdale Subdivision
Listing and Financial Details
- Tax Lot 50
Map
Home Values in the Area
Average Home Value in this Area
Property History
| Date | Event | Price | Change | Sq Ft Price |
|---|---|---|---|---|
| 04/30/2025 04/30/25 | Sold | $292,000 | +0.7% | $205 / Sq Ft |
| 03/30/2025 03/30/25 | Pending | -- | -- | -- |
| 03/28/2025 03/28/25 | For Sale | $289,900 | +69.5% | $203 / Sq Ft |
| 12/30/2019 12/30/19 | Sold | $171,000 | -3.1% | $120 / Sq Ft |
| 12/04/2019 12/04/19 | For Sale | $176,500 | +41.2% | $124 / Sq Ft |
| 06/02/2014 06/02/14 | Sold | $125,000 | -4.9% | $88 / Sq Ft |
| 05/03/2014 05/03/14 | Pending | -- | -- | -- |
| 01/07/2014 01/07/14 | For Sale | $131,500 | -- | $92 / Sq Ft |
Tax History
| Year | Tax Paid | Tax Assessment Tax Assessment Total Assessment is a certain percentage of the fair market value that is determined by local assessors to be the total taxable value of land and additions on the property. | Land | Improvement |
|---|---|---|---|---|
| 2024 | $1,881 | $52,977 | $15,200 | $37,777 |
| 2023 | $1,881 | $35,290 | $7,200 | $28,090 |
| 2022 | $1,509 | $35,290 | $7,200 | $28,090 |
| 2021 | $1,502 | $35,290 | $7,200 | $28,090 |
| 2020 | $1,125 | $28,150 | $4,000 | $24,150 |
| 2019 | $1,500 | $28,150 | $4,000 | $24,150 |
| 2018 | $1,500 | $28,150 | $4,000 | $24,150 |
| 2017 | $1,081 | $28,150 | $4,000 | $24,150 |
| 2016 | $1,081 | $28,150 | $4,000 | $24,150 |
| 2015 | $1,363 | $25,570 | $3,920 | $21,650 |
| 2014 | $1,013 | $25,570 | $3,920 | $21,650 |
Mortgage History
| Date | Status | Loan Amount | Loan Type |
|---|---|---|---|
| Previous Owner | $118,750 | New Conventional | |
| Previous Owner | $105,000 | New Conventional | |
| Previous Owner | $25,000 | Future Advance Clause Open End Mortgage | |
| Previous Owner | $70,000 | Purchase Money Mortgage |
Deed History
| Date | Type | Sale Price | Title Company |
|---|---|---|---|
| Deed Of Distribution | $171,000 | Liberty T&E Of Ar Llc | |
| Warranty Deed | $125,000 | City Title & Closing Llc | |
| Warranty Deed | -- | Waco | |
| Warranty Deed | -- | None Available | |
| Warranty Deed | $130,000 | Waco Title Company |
Similar Homes in Springdale, AR
Source: Northwest Arkansas Board of REALTORS®
MLS Number: 1302671
APN: 21-02283-000
- 4586 Kimberly Place
- 3450 Pasofino Loop
- 3899 Pasofino Loop
- 4346 N Oak St
- 3770 Alliance Dr
- 236 Glory Ln
- 3603 Alliance Dr
- 269 Glory Ln
- 1223 Lexington Cir
- 3521 Justice Dr
- 3522 Alliance Dr
- 1185 Lexington Cir
- 3475 Justice Dr
- 1449 Lexington Cir
- 334 Jeanne Dr
- 285 Joy Carol Loop
- 0 Graham Rd
- 3080 Twin County St Unit A & B
- 7.25 AC Thompson
- 500 W County Line Rd
