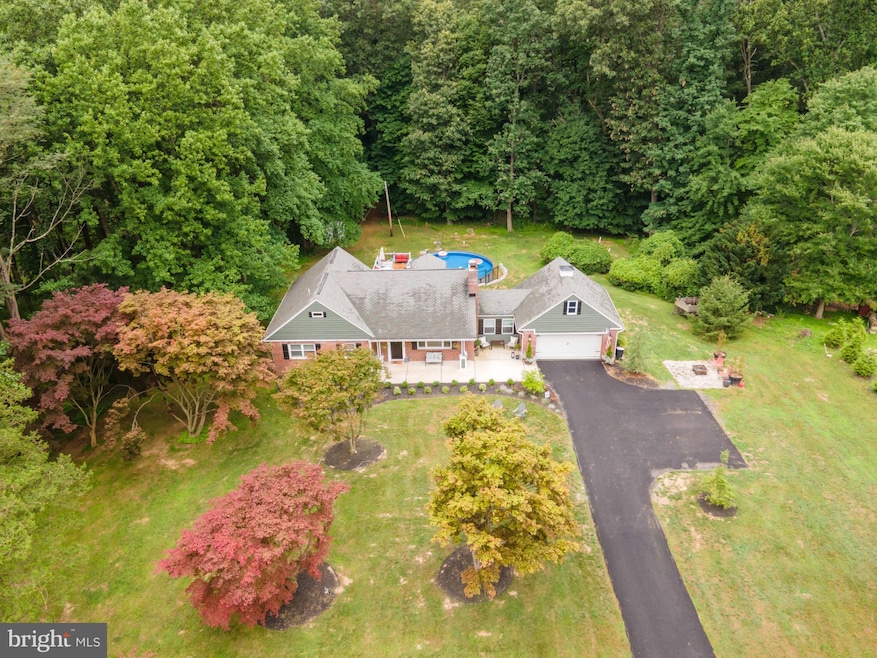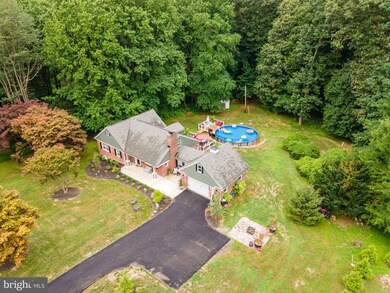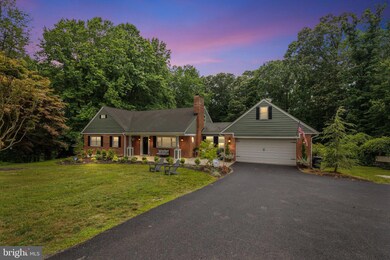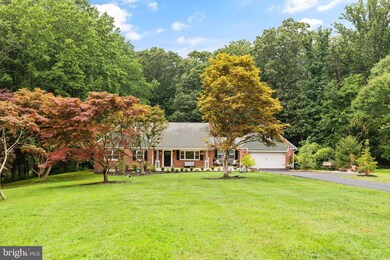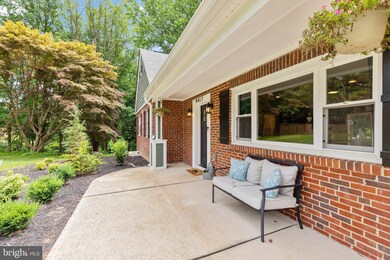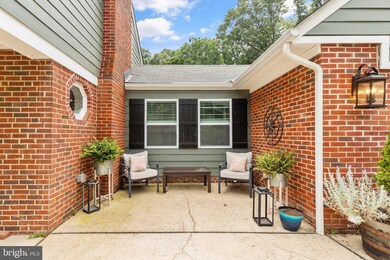
4417 Langtry Dr Glen Arm, MD 21057
Jacksonville NeighborhoodHighlights
- Above Ground Pool
- View of Trees or Woods
- Open Floorplan
- Carroll Manor Elementary School Rated A-
- 3.74 Acre Lot
- Cape Cod Architecture
About This Home
As of March 2023A hidden gem in the Dulaney Hills of Glen Arm! You'll fall in love with this completely updated 5 bed 4.5 bath large cape cod situated on almost 4 acres with beautiful landscaping, aged oak trees, and a private serene back yard. Open floor plan with combo dining, kitchen, and living room.
You will LOVE your new backyard featuring a less than 2-year-old 30-foot round saltwater pool and a new wood deck to lounge on. Surrounded by woods you will have total privacy while throwing parties or just floating around in your pool. You can have the grill going on the patio, friends or family in the pool, people on the pool deck, and people enjoying the main deck off of the kitchen/dining area. Entertainers paradise!
All appliances, 2 (upper & main) HVAC systems, electrical, plumbing, water heater, well pump, water softener, filter, well pump, and neutralizer all installed in 2021. Kitchen features stainless steel appliances, granite counters, huge granite island, built-in microwave, propane oven/stove, pantry, tons of cabinets, and modern gold hardware. Septic system brand new 2021 and just inspected/pumped in 2022.
Spacious attic above the garage with a MyQ garage door opener with camera and app access. Upstairs you'll find 2 large bedrooms both with full baths en-suite and one room has 2 walk in closets with its own HVAC system.
Main floor has 1 master bed with walk-in closet & gorgeous bathroom, 2 additional bedrooms with shared full bath in hall. Expansive & bright finished basement has recessed lighting, tons of storage, a bonus room which could be a game room, theater, office, playroom, or a gym, a gorgeous wet bar, laundry room with cabinets, mechanical room, half bath, and a spacious living room. 2 wood burning fire places. Private country setting. Breezeway closed in which adds to the sq footage listed. Propane tanks OWNED. No detail left unthought of! Buyer can move right in and do nothing!
Last Agent to Sell the Property
Cummings & Co. Realtors License #651994 Listed on: 03/09/2023

Home Details
Home Type
- Single Family
Est. Annual Taxes
- $4,456
Year Built
- Built in 1965 | Remodeled in 2021
Lot Details
- 3.74 Acre Lot
- Rural Setting
- Landscaped
- No Through Street
- Private Lot
- Partially Wooded Lot
- Backs to Trees or Woods
- Property is in excellent condition
Parking
- 2 Car Direct Access Garage
- Parking Storage or Cabinetry
- Front Facing Garage
- Garage Door Opener
- Driveway
- On-Street Parking
Home Design
- Cape Cod Architecture
- Brick Exterior Construction
- Active Radon Mitigation
- Chimney Cap
Interior Spaces
- Property has 2 Levels
- Open Floorplan
- Wet Bar
- Bar
- Wainscoting
- Ceiling height of 9 feet or more
- Ceiling Fan
- Recessed Lighting
- 2 Fireplaces
- Wood Burning Fireplace
- Brick Fireplace
- Sliding Doors
- Family Room Off Kitchen
- Views of Woods
- Finished Basement
- Laundry in Basement
- Attic
Kitchen
- Gas Oven or Range
- <<builtInRangeToken>>
- <<builtInMicrowave>>
- Dishwasher
- Stainless Steel Appliances
- Kitchen Island
- Disposal
Flooring
- Wood
- Carpet
Bedrooms and Bathrooms
- Cedar Closet
- Walk-In Closet
- Dual Flush Toilets
- <<tubWithShowerToken>>
Laundry
- Electric Front Loading Dryer
- Washer
Home Security
- Monitored
- Motion Detectors
- Carbon Monoxide Detectors
- Fire and Smoke Detector
- Flood Lights
Pool
- Above Ground Pool
- Saltwater Pool
Outdoor Features
- Deck
- Enclosed patio or porch
- Shed
- Breezeway
Utilities
- Forced Air Heating and Cooling System
- Heat Pump System
- Back Up Gas Heat Pump System
- Heating System Powered By Owned Propane
- Programmable Thermostat
- 200+ Amp Service
- Propane
- Water Treatment System
- Well
- Electric Water Heater
- Water Conditioner is Owned
- Septic Tank
- Phone Available
- Cable TV Available
Additional Features
- Halls are 36 inches wide or more
- Energy-Efficient Appliances
Community Details
- No Home Owners Association
- Dulaney Hills Subdivision
Listing and Financial Details
- Assessor Parcel Number 04111113055253
Ownership History
Purchase Details
Home Financials for this Owner
Home Financials are based on the most recent Mortgage that was taken out on this home.Purchase Details
Home Financials for this Owner
Home Financials are based on the most recent Mortgage that was taken out on this home.Purchase Details
Home Financials for this Owner
Home Financials are based on the most recent Mortgage that was taken out on this home.Similar Homes in Glen Arm, MD
Home Values in the Area
Average Home Value in this Area
Purchase History
| Date | Type | Sale Price | Title Company |
|---|---|---|---|
| Deed | $745,000 | Homesale Settlement Services | |
| Deed | $665,000 | Black Oak Title Lc | |
| Deed | $377,500 | Universal Title |
Mortgage History
| Date | Status | Loan Amount | Loan Type |
|---|---|---|---|
| Previous Owner | $548,250 | New Conventional | |
| Previous Owner | $548,250 | New Conventional | |
| Previous Owner | $500,000 | Construction |
Property History
| Date | Event | Price | Change | Sq Ft Price |
|---|---|---|---|---|
| 03/31/2023 03/31/23 | Sold | $745,000 | +6.4% | $205 / Sq Ft |
| 03/12/2023 03/12/23 | Pending | -- | -- | -- |
| 03/09/2023 03/09/23 | For Sale | $700,000 | +5.3% | $193 / Sq Ft |
| 05/10/2021 05/10/21 | Sold | $665,000 | -2.0% | $298 / Sq Ft |
| 03/19/2021 03/19/21 | For Sale | $678,500 | +79.7% | $304 / Sq Ft |
| 11/02/2020 11/02/20 | Sold | $377,500 | 0.0% | $169 / Sq Ft |
| 10/18/2020 10/18/20 | Pending | -- | -- | -- |
| 10/18/2020 10/18/20 | Price Changed | $377,500 | 0.0% | $169 / Sq Ft |
| 10/18/2020 10/18/20 | Off Market | $377,500 | -- | -- |
| 10/15/2020 10/15/20 | For Sale | $350,000 | -- | $157 / Sq Ft |
Tax History Compared to Growth
Tax History
| Year | Tax Paid | Tax Assessment Tax Assessment Total Assessment is a certain percentage of the fair market value that is determined by local assessors to be the total taxable value of land and additions on the property. | Land | Improvement |
|---|---|---|---|---|
| 2025 | $4,731 | $607,033 | -- | -- |
| 2024 | $4,731 | $488,667 | $0 | $0 |
| 2023 | $2,274 | $370,300 | $229,300 | $141,000 |
| 2022 | $4,436 | $364,367 | $0 | $0 |
| 2021 | $8,573 | $358,433 | $0 | $0 |
| 2020 | $4,272 | $352,500 | $229,300 | $123,200 |
| 2019 | $4,234 | $349,367 | $0 | $0 |
| 2018 | $4,218 | $346,233 | $0 | $0 |
| 2017 | $4,137 | $343,100 | $0 | $0 |
| 2016 | -- | $338,067 | $0 | $0 |
| 2015 | $3,765 | $333,033 | $0 | $0 |
| 2014 | $3,765 | $328,000 | $0 | $0 |
Agents Affiliated with this Home
-
TY GODWIN

Seller's Agent in 2023
TY GODWIN
Cummings & Co Realtors
(410) 999-4163
1 in this area
5 Total Sales
-
Susan Barnes

Buyer's Agent in 2023
Susan Barnes
Berkshire Hathaway HomeServices Homesale Realty
(732) 267-5511
1 in this area
32 Total Sales
-
Mark Storck
M
Seller's Agent in 2021
Mark Storck
Team Realty LLC.
(410) 419-8060
8 in this area
53 Total Sales
-
Jennifer Fitze

Buyer's Agent in 2021
Jennifer Fitze
Compass
(443) 504-7830
1 in this area
171 Total Sales
-
Lee Tessier

Seller's Agent in 2020
Lee Tessier
EXP Realty, LLC
(410) 638-9555
11 in this area
1,624 Total Sales
-
Beverley Smith

Seller Co-Listing Agent in 2020
Beverley Smith
American Premier Realty, LLC
(410) 459-4483
2 in this area
72 Total Sales
Map
Source: Bright MLS
MLS Number: MDBC2061402
APN: 11-1113055253
- 4401 Starview Ct
- 4304 Starview Ct
- 12701 Ponderosa Ln
- 12707 Sweet Water Ln
- 13401 Manor Rd
- 4007 Cloverland Dr
- 6 Shawnery Ct
- 12301 Manor Rd
- 4420 Breidenbaugh Ln
- 4712 Carroll Manor Rd
- Lot 3 Carroll Manor Rd
- 4718 Carroll Manor Rd
- 4718 Carroll Manor Rd
- 4718 Carroll Manor Rd
- 4718 Carroll Manor Rd
- 4726 Carroll Manor Rd
- 3524 Blenheim Rd
- 5219 Hydes Rd
- 4103 Kincaid Rd
- 9 Tree Farm Ct
