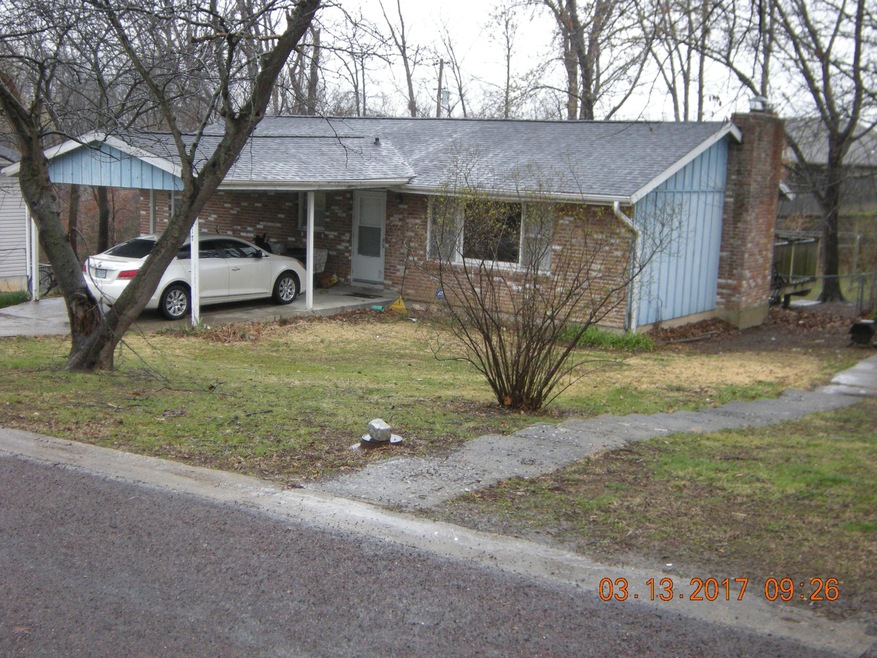
4417 Oakview Dr Columbia, MO 65202
Highlights
- Fireplace in Kitchen
- Ranch Style House
- Forced Air Heating and Cooling System
- Deck
- No HOA
- Combination Kitchen and Dining Room
About This Home
As of May 2023zoned r2. large fenced yard with storage building. new roof, fireplace.
price includes new siding by seller and closing costs paid by seller. rental property that needs tlc. home warranty included.
Last Agent to Sell the Property
RE/MAX Boone Realty License #1999023024 Listed on: 03/13/2017

Home Details
Home Type
- Single Family
Est. Annual Taxes
- $1,198
Year Built
- Built in 1969
Lot Details
- Lot Dimensions are 90x128
- Back Yard Fenced
- Chain Link Fence
Parking
- 1 Car Garage
- Carport
Home Design
- Ranch Style House
- Concrete Foundation
- Poured Concrete
- Architectural Shingle Roof
Interior Spaces
- Combination Kitchen and Dining Room
- Fireplace in Kitchen
Flooring
- Carpet
- Vinyl
Bedrooms and Bathrooms
- 4 Bedrooms
- 2 Full Bathrooms
Finished Basement
- Walk-Out Basement
- Interior Basement Entry
Outdoor Features
- Deck
- Storage Shed
Schools
- Alpha Hart Lewis Elementary School
- Lange Middle School
- Battle High School
Utilities
- Forced Air Heating and Cooling System
Community Details
- No Home Owners Association
- Oakview Terrace Subdivision
Listing and Financial Details
- Assessor Parcel Number 1281800020160001
Ownership History
Purchase Details
Home Financials for this Owner
Home Financials are based on the most recent Mortgage that was taken out on this home.Purchase Details
Home Financials for this Owner
Home Financials are based on the most recent Mortgage that was taken out on this home.Purchase Details
Home Financials for this Owner
Home Financials are based on the most recent Mortgage that was taken out on this home.Similar Homes in Columbia, MO
Home Values in the Area
Average Home Value in this Area
Purchase History
| Date | Type | Sale Price | Title Company |
|---|---|---|---|
| Warranty Deed | -- | Boone Central Title | |
| Warranty Deed | -- | None Available | |
| Warranty Deed | -- | None Available |
Mortgage History
| Date | Status | Loan Amount | Loan Type |
|---|---|---|---|
| Open | $160,050 | New Conventional | |
| Previous Owner | $29,000 | Credit Line Revolving | |
| Previous Owner | $107,855 | FHA | |
| Previous Owner | $7,500 | Unknown | |
| Previous Owner | $183,600 | Future Advance Clause Open End Mortgage |
Property History
| Date | Event | Price | Change | Sq Ft Price |
|---|---|---|---|---|
| 05/31/2023 05/31/23 | Sold | -- | -- | -- |
| 04/24/2023 04/24/23 | Pending | -- | -- | -- |
| 04/21/2023 04/21/23 | For Sale | $150,000 | +30.5% | $68 / Sq Ft |
| 05/25/2017 05/25/17 | Sold | -- | -- | -- |
| 03/27/2017 03/27/17 | Pending | -- | -- | -- |
| 03/13/2017 03/13/17 | For Sale | $114,900 | -0.1% | $52 / Sq Ft |
| 04/11/2014 04/11/14 | Sold | -- | -- | -- |
| 02/25/2014 02/25/14 | Pending | -- | -- | -- |
| 02/24/2014 02/24/14 | For Sale | $115,000 | -- | $73 / Sq Ft |
Tax History Compared to Growth
Tax History
| Year | Tax Paid | Tax Assessment Tax Assessment Total Assessment is a certain percentage of the fair market value that is determined by local assessors to be the total taxable value of land and additions on the property. | Land | Improvement |
|---|---|---|---|---|
| 2024 | $1,386 | $20,539 | $2,717 | $17,822 |
| 2023 | $1,374 | $20,539 | $2,717 | $17,822 |
| 2022 | $1,319 | $19,741 | $2,717 | $17,024 |
| 2021 | $1,322 | $19,741 | $2,717 | $17,024 |
| 2020 | $1,303 | $18,283 | $2,717 | $15,566 |
| 2019 | $1,303 | $18,283 | $2,717 | $15,566 |
| 2018 | $1,215 | $0 | $0 | $0 |
| 2017 | $1,200 | $16,929 | $2,717 | $14,212 |
| 2016 | $1,198 | $16,929 | $2,717 | $14,212 |
| 2015 | $1,100 | $16,929 | $2,717 | $14,212 |
| 2014 | -- | $16,929 | $2,717 | $14,212 |
Agents Affiliated with this Home
-
Christopher Smith

Seller's Agent in 2023
Christopher Smith
Century 21 Community
(573) 660-1281
186 Total Sales
-
T
Buyer's Agent in 2023
Thaddeus Usovsky
RE/MAX
-
Greg Harmon

Seller's Agent in 2017
Greg Harmon
RE/MAX
(573) 696-2638
147 Total Sales
-
Alice Leeper

Buyer's Agent in 2017
Alice Leeper
RE/MAX
(573) 489-1458
142 Total Sales
-
c
Buyer's Agent in 2017
cbor.rets.510000859
cbor.rets.RETS_OFFICE
-
Susan Horak

Seller's Agent in 2014
Susan Horak
RE/MAX
(573) 447-2146
374 Total Sales
Map
Source: Columbia Board of REALTORS®
MLS Number: 369016
APN: 12-818-00-02-016-00-01
- 4405 Ferndale Dr
- 2629 Frazier
- 2625 Frazier
- 2620 Frazier Loop
- 2616 Frazier Loop
- 2319 Windmill Ct
- 4608 Mexico Gravel Rd
- 4714 Rice Rd
- 5300 Wood Lake Ct
- 1901 Hanover Blvd
- 1817 Hanover Blvd
- 3824 Canyon Ridge Dr
- 1813 Hanover Blvd
- 0 Boyd Ln
- 1809 Hanover Blvd
- 5008 Sandstone Dr
- 1805 Hanover Blvd
- 1801 Hanover Blvd
- 24.59 AC Hanover Blvd
- 2701 W Henley Dr
