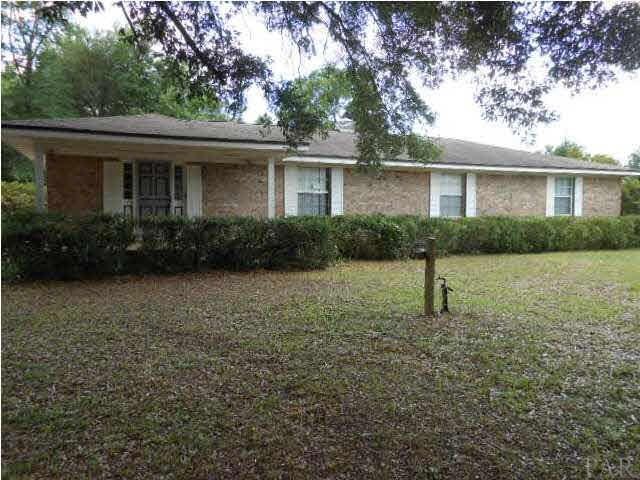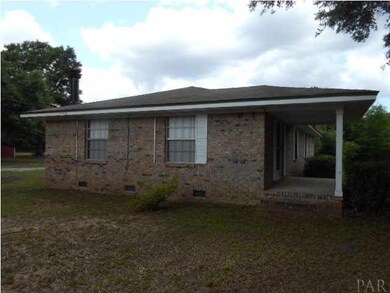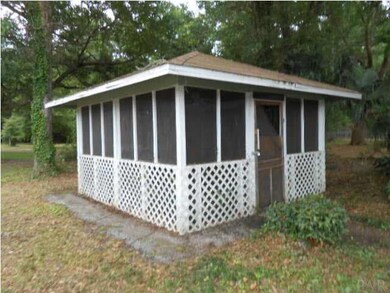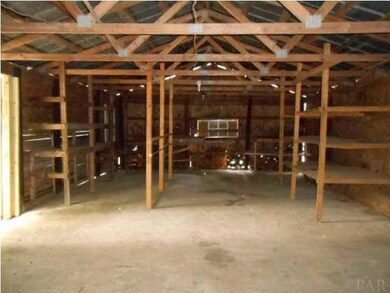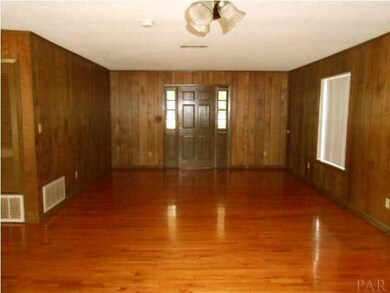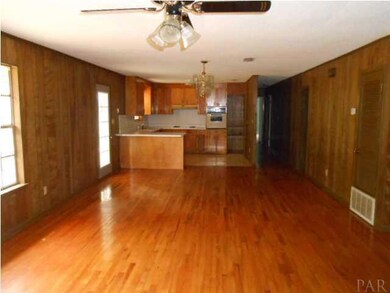
4417 S Spencer Field Rd Milton, FL 32571
Estimated Value: $298,000 - $360,378
Highlights
- Spa
- Jetted Tub in Primary Bathroom
- Separate Outdoor Workshop
- Wood Flooring
- No HOA
- Fireplace
About This Home
As of December 2013Great property located on 3.78 acres of land in Pace! All brick home with hardwood flooring in the living areas. Kitchen has plenty of cabinet space and pantry for extra storage. Covered front and back porches! Workshop and Gazebo in the back yard. Purchase this property for as little as 3% down!
Last Buyer's Agent
Cindy Smith
HomeSmart Sunshine Realty

Home Details
Home Type
- Single Family
Est. Annual Taxes
- $1,265
Year Built
- Built in 1973
Lot Details
- 3.78 Acre Lot
Parking
- Driveway
Home Design
- Off Grade Structure
- Frame Construction
- Composition Roof
Interior Spaces
- 1,943 Sq Ft Home
- 1-Story Property
- Ceiling Fan
- Fireplace
- Combination Kitchen and Dining Room
- Inside Utility
- Fire and Smoke Detector
- Laminate Countertops
Flooring
- Wood
- Carpet
- Tile
- Vinyl
Bedrooms and Bathrooms
- 3 Bedrooms
- 2 Full Bathrooms
- Jetted Tub in Primary Bathroom
- Spa Bath
Outdoor Features
- Spa
- Separate Outdoor Workshop
- Porch
Schools
- Pea Ridge Elementary School
- Avalon Middle School
- Pace High School
Utilities
- Central Heating and Cooling System
- Electric Water Heater
- Septic Tank
- High Speed Internet
- Cable TV Available
Community Details
- No Home Owners Association
Listing and Financial Details
- Assessor Parcel Number 101N290000004010000
Ownership History
Purchase Details
Home Financials for this Owner
Home Financials are based on the most recent Mortgage that was taken out on this home.Purchase Details
Purchase Details
Home Financials for this Owner
Home Financials are based on the most recent Mortgage that was taken out on this home.Similar Homes in Milton, FL
Home Values in the Area
Average Home Value in this Area
Purchase History
| Date | Buyer | Sale Price | Title Company |
|---|---|---|---|
| Cheshire Joshua B | $124,000 | Surety Land Title | |
| Federal National Mortgage Association | -- | None Available | |
| Rakhuba Lyubomir | -- | Us Title & Real Estate Closi | |
| Rakhuba Lyubomir | $225,000 | Us Title & Real Estate Closi |
Mortgage History
| Date | Status | Borrower | Loan Amount |
|---|---|---|---|
| Open | Cheshire Joshua B | $250,000 | |
| Closed | Cheshire Joshua B | $85,000 | |
| Closed | Cheshire Joshua B | $121,754 | |
| Previous Owner | Rakhuba Lyubomir | $55,000 | |
| Previous Owner | Rakhuba Lyubomir | $180,000 | |
| Previous Owner | Rakhuba Lyubomir | $22,500 | |
| Previous Owner | Collins Loyis B | $20,000 |
Property History
| Date | Event | Price | Change | Sq Ft Price |
|---|---|---|---|---|
| 12/20/2013 12/20/13 | Sold | $124,000 | -12.6% | $64 / Sq Ft |
| 11/08/2013 11/08/13 | Pending | -- | -- | -- |
| 06/17/2013 06/17/13 | For Sale | $141,900 | -- | $73 / Sq Ft |
Tax History Compared to Growth
Tax History
| Year | Tax Paid | Tax Assessment Tax Assessment Total Assessment is a certain percentage of the fair market value that is determined by local assessors to be the total taxable value of land and additions on the property. | Land | Improvement |
|---|---|---|---|---|
| 2024 | $1,265 | $140,291 | -- | -- |
| 2023 | $1,265 | $136,205 | $0 | $0 |
| 2022 | $1,225 | $132,238 | $0 | $0 |
| 2021 | $1,206 | $128,386 | $0 | $0 |
| 2020 | $1,198 | $126,613 | $0 | $0 |
| 2019 | $1,163 | $123,766 | $0 | $0 |
| 2018 | $1,252 | $121,458 | $0 | $0 |
| 2017 | $1,089 | $116,046 | $0 | $0 |
| 2016 | $1,082 | $113,659 | $0 | $0 |
| 2015 | $1,103 | $112,869 | $0 | $0 |
| 2014 | $1,133 | $113,482 | $0 | $0 |
Agents Affiliated with this Home
-
Anthony Sessa

Seller's Agent in 2013
Anthony Sessa
RE/MAX
(850) 572-6227
88 Total Sales
-

Buyer's Agent in 2013
Cindy Smith
HomeSmart Sunshine Realty
(850) 291-9562
6 Total Sales
Map
Source: Pensacola Association of REALTORS®
MLS Number: 446051
APN: 10-1N-29-0000-00401-0000
- 4906 Chads Cir
- 4885 Mayo Cir
- 4302 Idell Ln
- 4212 Frasier Ln
- 4503 Oak Orchard Cir
- 4845 Royal Pines Dr
- 4292 Lois Dr
- 4731 Live Oak Ln
- 4746 Majestic Palm St
- 4749 Sago Palm Cir
- 4699 Pine Ln
- 4237 Lady Palm Ct
- 4702 Sago Palm Cir
- 4705 Dean Dr
- 4722 Majestic Palm St
- 4690 Sago Palm Cir
- 4714 Majestic Palm St
- 4623 Hamilton Bridge Rd
- 4706 Majestic Palm St
- 4586 Queen Palm Ct
- 4417 S Spencer Field Rd
- 4947 Parrotts Ln
- 4429 S Spencer Field Rd
- 4955 Parrotts Ln
- 4980 Oak Hollow Ln
- 0 S Spencer Field Rd Unit 536339
- 000 S Spencer Field Rd
- 0000 S Spencer Field Rd
- 00 S Spencer Field Rd Unit NE
- 0 S Spencer Field Rd Unit 423848
- 0 S Spencer Field Rd Unit 590195
- S S Spencer Field Rd
- 4391 S Spencer Field Rd
- 4962 Oak Hollow Ln
- 0 Parrotts Ln
- 4948 Oak Hollow Ln
- 4451 S Spencer Field Rd
- 0 Carlyn Dr
- 0000 Carlyn Dr
- 4941 Parrotts Ln
