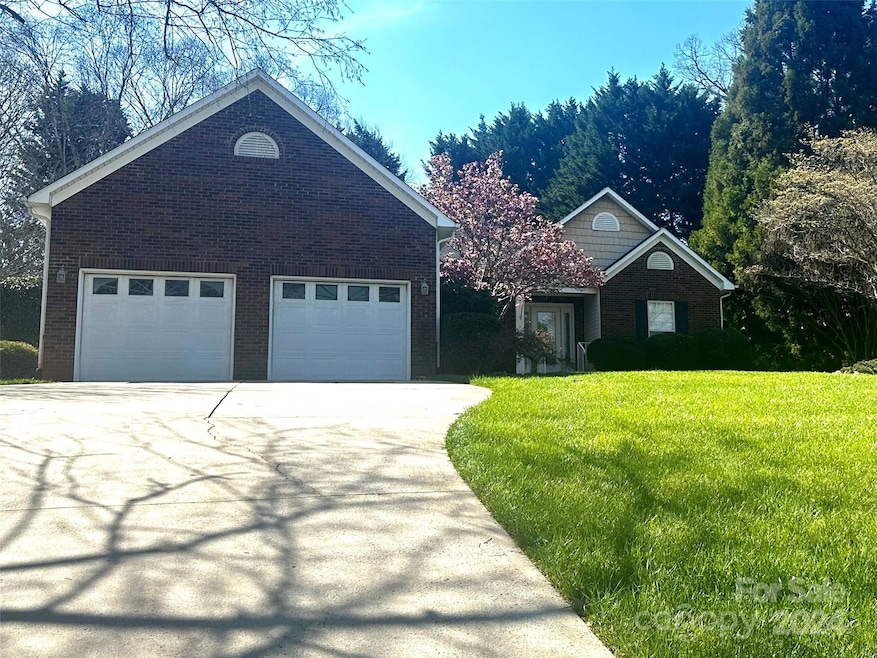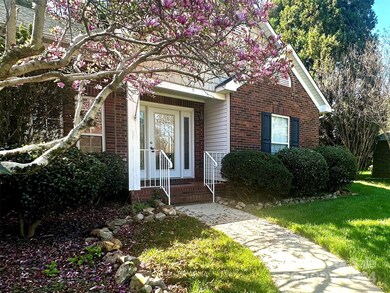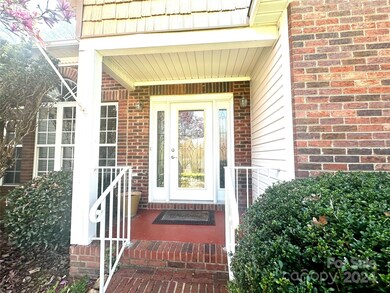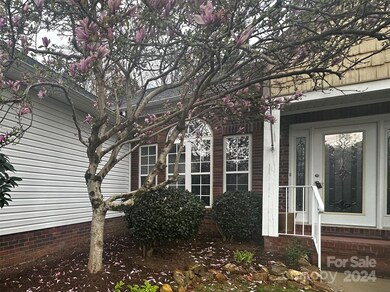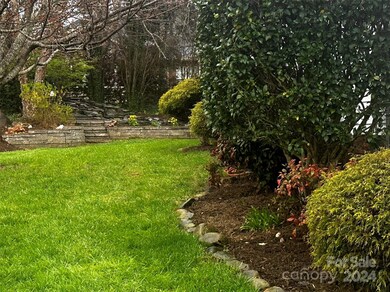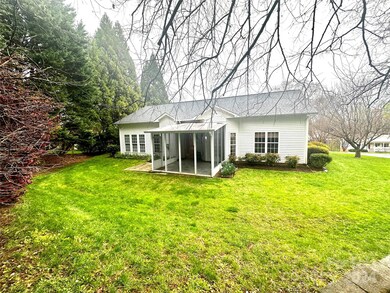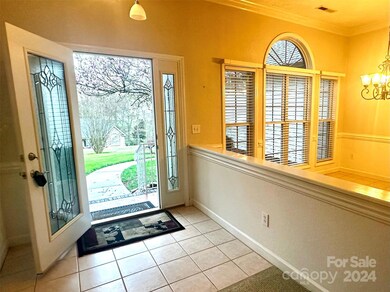
4417 Steeple Chase Dr Hickory, NC 28601
Saint Stephens NeighborhoodEstimated Value: $333,102 - $406,000
Highlights
- Whirlpool in Pool
- Great Room with Fireplace
- Screened Porch
- Open Floorplan
- Ranch Style House
- 2 Car Attached Garage
About This Home
As of May 2024Lovely, one level living home in the quaint neighborhood of Hunter's Chase! This split bedroom home offers a well-designed floor plan and a pristine setting. Open concept living, tiled entryway, tray ceilings, gas fireplace, WONDERFUL screened porch that opens to stamped concrete patio and a park-like backyard w/ a stone water feature. Bright, sunny kitchen with white cabinetry, some with glass front, and stainless appliances, breakfast nook with built-ins. You will be impressed with this private, primary bedroom and the luxury en suite bath featuring a large custom walk-in closet, jetted tub and a gorgeous vanity area. Gorgeous dining room with arched windows, nice laundry/mudroom area that includes washer and dryer, two spacious bedrooms with tall ceilings and a shared hallway bath that has a shower/tub combo. Beautiful yard with new mulch! Convenient location to Hickory, Conover and Charlotte.
Last Listed By
The Joan Killian Everett Company, LLC Brokerage Email: soldbykimturner@gmail.com License #218433 Listed on: 03/23/2024
Home Details
Home Type
- Single Family
Est. Annual Taxes
- $1,597
Year Built
- Built in 1997
Lot Details
- 0.45
Parking
- 2 Car Attached Garage
- Driveway
Home Design
- Ranch Style House
- Brick Exterior Construction
- Slab Foundation
- Wood Siding
- Vinyl Siding
Interior Spaces
- Open Floorplan
- Built-In Features
- French Doors
- Entrance Foyer
- Great Room with Fireplace
- Screened Porch
- Tile Flooring
- Laundry Room
Kitchen
- Breakfast Bar
- Electric Range
- Microwave
- Dishwasher
Bedrooms and Bathrooms
- 3 Main Level Bedrooms
- Split Bedroom Floorplan
- Walk-In Closet
- 2 Full Bathrooms
Outdoor Features
- Whirlpool in Pool
- Patio
Schools
- Webb A. Murray Elementary School
- Arndt Middle School
- St. Stephens High School
Utilities
- Central Heating and Cooling System
- Gas Water Heater
- Septic Tank
- Private Sewer
- Cable TV Available
Additional Features
- More Than Two Accessible Exits
- Property is zoned R 1
Community Details
- Hunters Chase Subdivision
Listing and Financial Details
- Assessor Parcel Number 372312766928
Ownership History
Purchase Details
Home Financials for this Owner
Home Financials are based on the most recent Mortgage that was taken out on this home.Purchase Details
Purchase Details
Home Financials for this Owner
Home Financials are based on the most recent Mortgage that was taken out on this home.Purchase Details
Home Financials for this Owner
Home Financials are based on the most recent Mortgage that was taken out on this home.Purchase Details
Purchase Details
Similar Homes in the area
Home Values in the Area
Average Home Value in this Area
Purchase History
| Date | Buyer | Sale Price | Title Company |
|---|---|---|---|
| Vanderbloemen John A | $351,000 | None Listed On Document | |
| Steinlin Judy F | -- | Patrick Harper & Dixon Llp | |
| Prazma Michael A | $189,000 | None Available | |
| Mcallister Thomas George | $178,000 | None Available | |
| -- | $154,000 | -- | |
| -- | $17,500 | -- |
Mortgage History
| Date | Status | Borrower | Loan Amount |
|---|---|---|---|
| Previous Owner | Prazma Michael A | $151,120 | |
| Previous Owner | Mcallister Thomas George | $15,000 | |
| Previous Owner | Mcallister Thomas G | $132,600 | |
| Previous Owner | Mcallister Thomas George | $142,400 | |
| Previous Owner | Mcallister Thomas George | $17,800 |
Property History
| Date | Event | Price | Change | Sq Ft Price |
|---|---|---|---|---|
| 05/15/2024 05/15/24 | Sold | $351,000 | +3.5% | $213 / Sq Ft |
| 03/30/2024 03/30/24 | For Sale | $339,000 | -- | $206 / Sq Ft |
Tax History Compared to Growth
Tax History
| Year | Tax Paid | Tax Assessment Tax Assessment Total Assessment is a certain percentage of the fair market value that is determined by local assessors to be the total taxable value of land and additions on the property. | Land | Improvement |
|---|---|---|---|---|
| 2024 | $1,597 | $305,700 | $20,500 | $285,200 |
| 2023 | $1,536 | $305,700 | $20,500 | $285,200 |
| 2022 | $1,341 | $193,000 | $18,400 | $174,600 |
| 2021 | $1,341 | $193,000 | $18,400 | $174,600 |
| 2020 | $1,341 | $193,000 | $0 | $0 |
| 2019 | $1,341 | $193,000 | $0 | $0 |
| 2018 | $1,154 | $166,100 | $18,600 | $147,500 |
| 2017 | $1,154 | $0 | $0 | $0 |
| 2016 | $1,105 | $0 | $0 | $0 |
| 2015 | $947 | $166,130 | $18,600 | $147,530 |
| 2014 | $947 | $157,900 | $22,100 | $135,800 |
Agents Affiliated with this Home
-
Kim Turner

Seller's Agent in 2024
Kim Turner
The Joan Killian Everett Company, LLC
(828) 381-7628
13 in this area
219 Total Sales
-
Kay Schmucker

Buyer's Agent in 2024
Kay Schmucker
The Joan Killian Everett Company, LLC
(828) 381-8693
2 in this area
69 Total Sales
-
Ashley Graffice

Buyer Co-Listing Agent in 2024
Ashley Graffice
Berkshire Hathaway HomeServices Landmark Prop
(828) 578-3032
1 in this area
26 Total Sales
Map
Source: Canopy MLS (Canopy Realtor® Association)
MLS Number: 4120893
APN: 3723127669280000
- 3205 19th Ave NE
- 2336 32nd St NE
- 1941 32nd St NE
- 3440 17th Ave NE
- 2703 34th Street Place NE
- 2530 31st Street Dr NE
- 2650 31st Street Ct NE
- 1753 28th St NE
- 2357 28th St NE
- 2365 28th St NE
- 1466 31st St NE
- 1441 31st St NE
- 2411 28th St NE
- 3214 28th Avenue Dr NE
- 1361 31st St NE
- 1350 31st St NE
- 1342 31st St NE
- 1329 31st St NE
- 1334 31st St NE Unit 6
- 1326 31st St NE
- 4417 Steeple Chase Dr
- 4417 Steeplechase Dr
- 4431 Steeplechase Dr
- 4405 Steeplechase Dr
- 2405 Hounds Way
- 4393 Steeplechase Dr
- 4447 Steeplechase Dr
- 4412 Steeplechase Dr
- 4412 Steeple Chase Dr
- 2040 36th St NE
- 4461 Steeplechase Dr
- 2388 Hounds Way
- 4434 Steeplechase Dr
- 4385 Steeplechase Dr Unit 15
- 2109 36th St NE
- 4384 Steeplechase Dr Unit 14
- 2051 36th St NE
- 4481 Steeplechase Dr
- 2030 36th St NE
- 2372 Hounds Way
