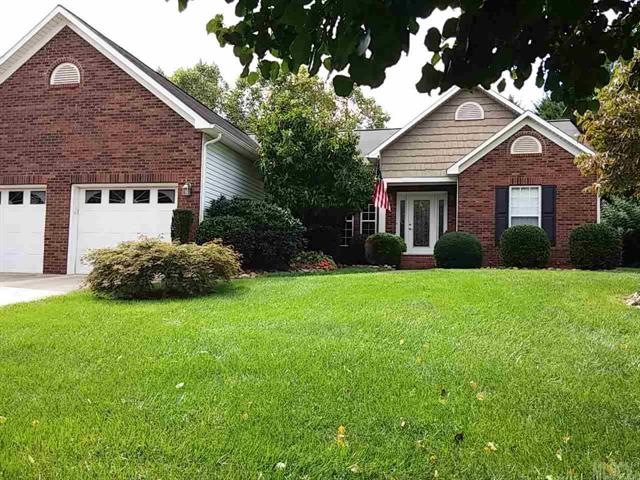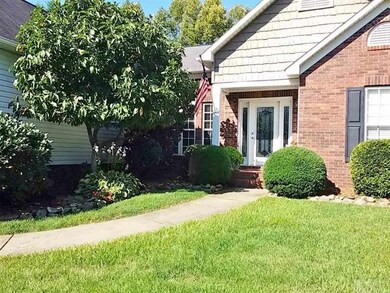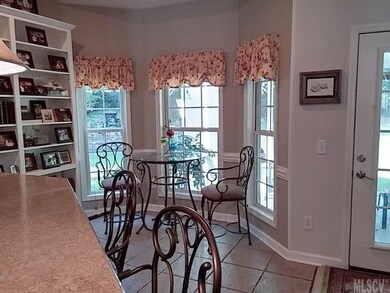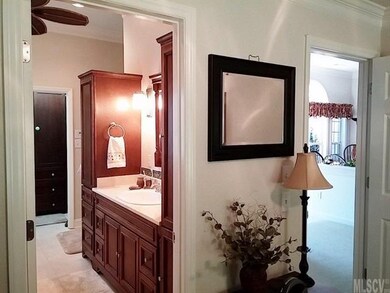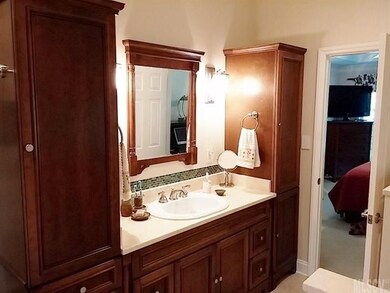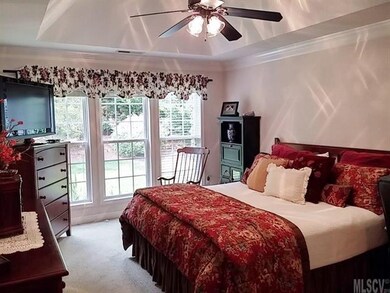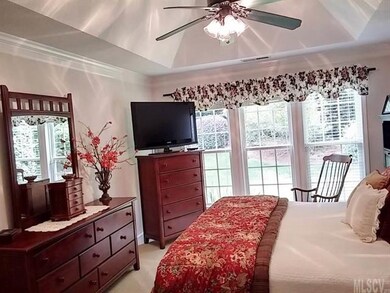
4417 Steeplechase Dr Hickory, NC 28601
Saint Stephens NeighborhoodEstimated Value: $333,102 - $406,000
Highlights
- Attached Garage
- Walk-In Closet
- Tile Flooring
- Tray Ceiling
- Shed
About This Home
As of October 2015If houses could talk this one would say,"Welcome!" From the inviting front entry through the spacious open floor plan to the screened back porch overlooking the lighted fish pond with waterfall you will feel at home every step of the way. This one has it all: spacious master bedroom with tray ceiling and en suite bath, jetted tub and separate shower with imported tile, walk-in closet, vanity with storage towers; open kitchen with nearly new stainless steel appliances and breakfast nook that overlooks the beautiful backyard and opens to the screened porch; great room with gas log fireplace designed for entertaining but cozy for family nights at home; beautifully appointed dining room with palladian window; 2 additional bedrooms and bathroom; 10 foot ceilings, moldings, chair rail and other architectural appointments throughout; laundry on main with washer and dryer included; 2 car garage; beautiful landscaping with irrigation and automatic lighting.
Last Agent to Sell the Property
Robbin Osborne
License #187260 Listed on: 09/22/2015
Home Details
Home Type
- Single Family
Year Built
- Built in 1997
Lot Details
- 0.45
Parking
- Attached Garage
Home Design
- Slab Foundation
- Vinyl Siding
Interior Spaces
- Tray Ceiling
- Tile Flooring
Bedrooms and Bathrooms
- Walk-In Closet
- 2 Full Bathrooms
Additional Features
- Shed
- Irrigation
- Cable TV Available
Listing and Financial Details
- Assessor Parcel Number 372312766928
Ownership History
Purchase Details
Purchase Details
Purchase Details
Home Financials for this Owner
Home Financials are based on the most recent Mortgage that was taken out on this home.Purchase Details
Home Financials for this Owner
Home Financials are based on the most recent Mortgage that was taken out on this home.Purchase Details
Purchase Details
Similar Homes in the area
Home Values in the Area
Average Home Value in this Area
Purchase History
| Date | Buyer | Sale Price | Title Company |
|---|---|---|---|
| Vanderbloemen John A | $351,000 | None Listed On Document | |
| Steinlin Judy F | -- | Patrick Harper & Dixon Llp | |
| Prazma Michael A | $189,000 | None Available | |
| Mcallister Thomas George | $178,000 | None Available | |
| -- | $154,000 | -- | |
| -- | $17,500 | -- |
Mortgage History
| Date | Status | Borrower | Loan Amount |
|---|---|---|---|
| Previous Owner | Prazma Michael A | $151,120 | |
| Previous Owner | Mcallister Thomas George | $15,000 | |
| Previous Owner | Mcallister Thomas G | $132,600 | |
| Previous Owner | Mcallister Thomas George | $142,400 | |
| Previous Owner | Mcallister Thomas George | $17,800 |
Property History
| Date | Event | Price | Change | Sq Ft Price |
|---|---|---|---|---|
| 10/21/2015 10/21/15 | Sold | $199,000 | -2.9% | $121 / Sq Ft |
| 09/25/2015 09/25/15 | Pending | -- | -- | -- |
| 09/22/2015 09/22/15 | For Sale | $204,900 | +8.5% | $125 / Sq Ft |
| 05/29/2013 05/29/13 | Sold | $188,900 | -0.5% | $115 / Sq Ft |
| 04/13/2013 04/13/13 | Pending | -- | -- | -- |
| 04/01/2013 04/01/13 | For Sale | $189,900 | -- | $116 / Sq Ft |
Tax History Compared to Growth
Tax History
| Year | Tax Paid | Tax Assessment Tax Assessment Total Assessment is a certain percentage of the fair market value that is determined by local assessors to be the total taxable value of land and additions on the property. | Land | Improvement |
|---|---|---|---|---|
| 2024 | $1,597 | $305,700 | $20,500 | $285,200 |
| 2023 | $1,536 | $305,700 | $20,500 | $285,200 |
| 2022 | $1,341 | $193,000 | $18,400 | $174,600 |
| 2021 | $1,341 | $193,000 | $18,400 | $174,600 |
| 2020 | $1,341 | $193,000 | $0 | $0 |
| 2019 | $1,341 | $193,000 | $0 | $0 |
| 2018 | $1,154 | $166,100 | $18,600 | $147,500 |
| 2017 | $1,154 | $0 | $0 | $0 |
| 2016 | $1,105 | $0 | $0 | $0 |
| 2015 | $947 | $166,130 | $18,600 | $147,530 |
| 2014 | $947 | $157,900 | $22,100 | $135,800 |
Agents Affiliated with this Home
-
R
Seller's Agent in 2015
Robbin Osborne
-
Lori Phelps

Buyer's Agent in 2015
Lori Phelps
Coldwell Banker Boyd & Hassell
(828) 855-5327
7 in this area
205 Total Sales
-
A
Seller's Agent in 2013
Alice Long
The Joan Killian Everett Company, LLC
-

Seller Co-Listing Agent in 2013
Clara Robbins
The Joan Killian Everett Company, LLC
(828) 291-2094
-
G
Buyer's Agent in 2013
Garrett Osborne
Coldwell Banker Boyd & Hassell
Map
Source: Canopy MLS (Canopy Realtor® Association)
MLS Number: CAR9584443
APN: 3723127669280000
- 3205 19th Ave NE
- 2336 32nd St NE
- 1941 32nd St NE
- 3440 17th Ave NE
- 2703 34th Street Place NE
- 2530 31st Street Dr NE
- 2650 31st Street Ct NE
- 1753 28th St NE
- 2357 28th St NE
- 2365 28th St NE
- 1466 31st St NE
- 1441 31st St NE
- 2411 28th St NE
- 3214 28th Avenue Dr NE
- 1361 31st St NE
- 1350 31st St NE
- 1342 31st St NE
- 1329 31st St NE
- 1334 31st St NE Unit 6
- 1326 31st St NE
- 4417 Steeplechase Dr
- 4417 Steeple Chase Dr
- 4431 Steeplechase Dr
- 4405 Steeplechase Dr
- 2405 Hounds Way
- 4393 Steeplechase Dr
- 4412 Steeplechase Dr
- 4412 Steeple Chase Dr
- 4447 Steeplechase Dr
- 2040 36th St NE
- 4434 Steeplechase Dr
- 4461 Steeplechase Dr
- 4385 Steeplechase Dr Unit 15
- 4384 Steeplechase Dr Unit 14
- 2388 Hounds Way
- 2109 36th St NE
- 2051 36th St NE
- 4481 Steeplechase Dr
- 2030 36th St NE
- 4460 Steeplechase Dr
