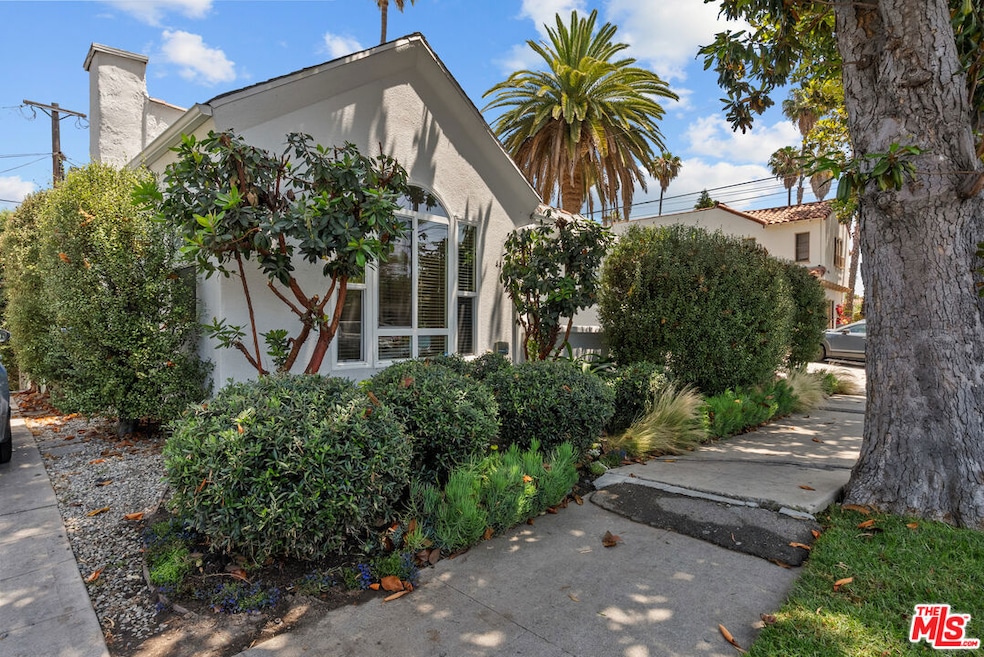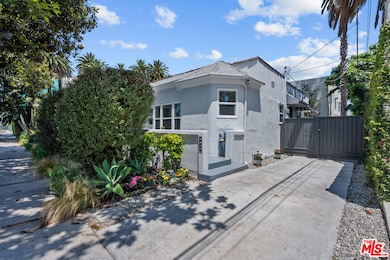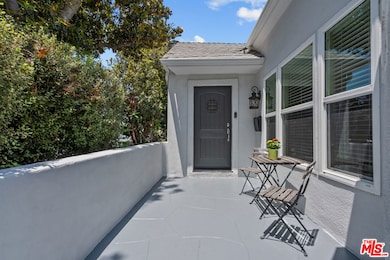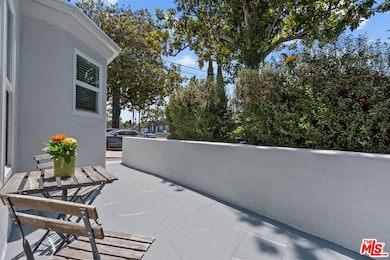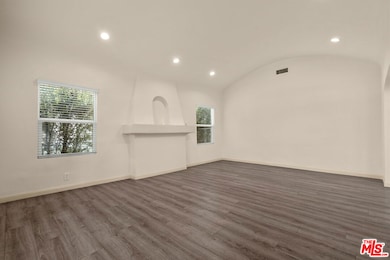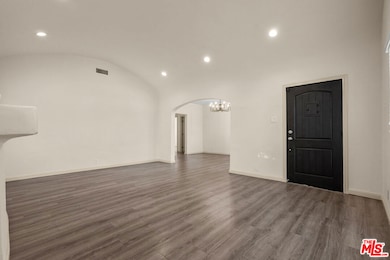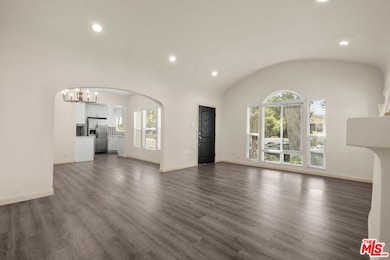4417 W 29th St Los Angeles, CA 90016
West Adams NeighborhoodHighlights
- Spanish Architecture
- Converted Garage
- Vinyl Plank Flooring
- Formal Dining Room
- Living Room
- Central Heating and Cooling System
About This Home
Stunning Spanish in the heart of West Adams, one of LA's most sought-after neighborhoods! This beautifully remodeled 3-bedroom, 2-bathroom house offers a perfect blend of modern upgrades, functionality, and classic charm. Inside, you'll find luxury vinyl plank (LVP) flooring throughout (no carpet), paired with newer windows that fill the home with natural light. The open-concept living area leads into a fully remodeled kitchen featuring sleek cabinetry, updated countertops, and stainless steel appliances, perfect for home chefs and entertainers alike. Both bathrooms have been tastefully renovated with contemporary finishes and thoughtful details. The home also includes central AC and heat, a tankless water heater, and an in-unit washer and dryer for ultimate comfort and convenience. Step outside to enjoy the spacious, private yard with a large deck, ideal for relaxing or hosting gatherings. The property features a driveway and gated parking that accommodates up to four cars, plus a 220 electircal for an electric car charger. The 1-car garage can be used for storage, a game room, office or a creative studio. Beautiful landscaping adds curb appeal and serenity to this already impressive home. Close to Culver City, Downtown LA, USC, the 10 Freeway, and the Expo Line light rail makes commuting a breeze.
Home Details
Home Type
- Single Family
Est. Annual Taxes
- $9,801
Year Built
- Built in 1927
Lot Details
- 3,208 Sq Ft Lot
- Lot Dimensions are 49x65
- Property is zoned LAR3
Parking
- 4 Open Parking Spaces
- 1 Car Garage
- Converted Garage
- Electric Vehicle Home Charger
- Auto Driveway Gate
- Driveway
Home Design
- Spanish Architecture
Interior Spaces
- 1,220 Sq Ft Home
- 1-Story Property
- Living Room
- Formal Dining Room
- Vinyl Plank Flooring
Kitchen
- Oven or Range
- Gas Cooktop
- Microwave
- Freezer
- Ice Maker
- Dishwasher
- Disposal
Bedrooms and Bathrooms
- 3 Bedrooms
- 2 Full Bathrooms
Laundry
- Laundry in unit
- Dryer
- Washer
Utilities
- Central Heating and Cooling System
- Vented Exhaust Fan
Community Details
- Pets Allowed
Listing and Financial Details
- Security Deposit $4,250
- Tenant pays for cable TV, electricity, gas, insurance, trash collection, water
- Rent includes gardener
- 12 Month Lease Term
- Assessor Parcel Number 5050-012-024
Map
Source: The MLS
MLS Number: 25552951
APN: 5050-012-024
- 2902 West Blvd
- 2843 Virginia Rd
- 2937 West Blvd
- 2818 Hillcrest Dr
- 2636 Virginia Rd
- 2840 Potomac Ave Unit 1/2
- 2840 Potomac Ave
- 2907 Potomac Ave
- 3031 Virginia Rd
- 2959 Potomac Ave
- 3024 Wellington Rd
- 3045 Wellington Rd
- 2531 Hillcrest Dr
- 2939 Chesapeake Ave
- 2700 S Palm Grove Ave
- 4380 W 28th St
- 3809 W 30th St
- 2424 West Blvd
- 4809 W Adams Blvd
- 3501 Crenshaw Blvd
