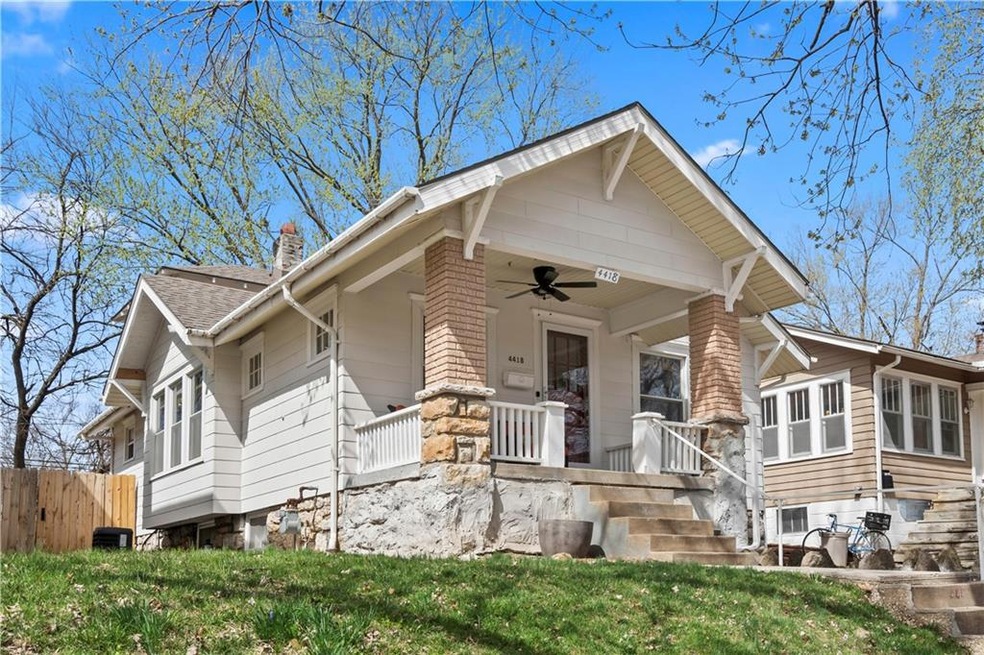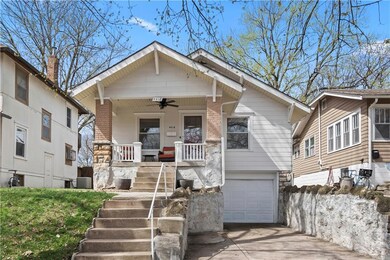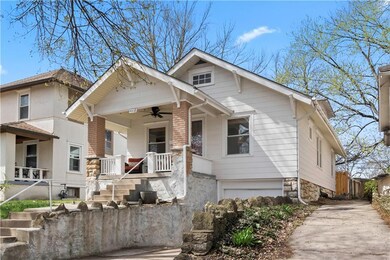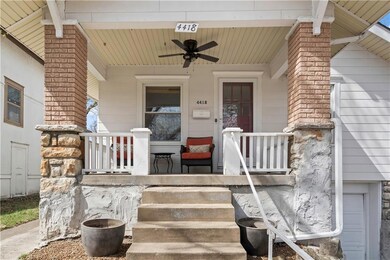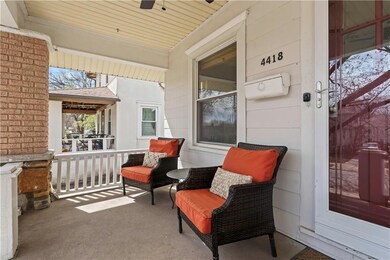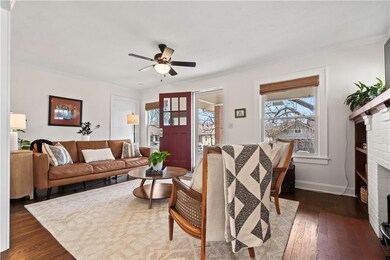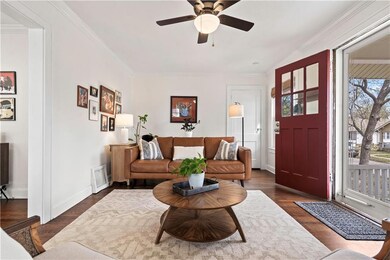
4418 Adams St Kansas City, KS 66103
Rosedale NeighborhoodHighlights
- Deck
- Wood Flooring
- No HOA
- Traditional Architecture
- Bonus Room
- Formal Dining Room
About This Home
As of April 2025Charming Fully Remodeled Home Near KU Med & The Plaza for Under $300k. This beautifully updated 3-bedroom, 1.5-bathroom home, plus a bonus room in the basement is a must see! Perfectly located near KU Med, The Plaza, and within minutes to coffee shops, restaurants, and entertainment, this move-in-ready gem has so much character with classic updates.Gorgeous hardwood floors throughout, built-in bookshelves, and crown molding are just some of the special features of this home. The spacious living room flows into the dining area, filled with natural light from big, beautiful windows and a window seat. The primary bedroom feels super airy and bright with all the windows and space for a sitting room. The fully renovated kitchen is a dream, featuring custom wood shelves, a gas stove, and stainless-steel appliances, including a brand-new dishwasher.This home has been thoughtfully updated including new furnace, fresh interior paint, and stylish new light fixtures throughout. The primary and secondary bedrooms are generous in size and feature custom closet systems, maximizing storage space. The basement bonus room has brand-new carpet, adding warmth and comfort. Outside, the previous landscaping has been replaced with fresh grass, creating a clean, inviting and spacious yard, and a new fence provides added privacy and security.Enjoy outdoor living with a new back deck overlooking the cozy backyard—perfect for relaxing or entertaining. Additional upgrades include a new roof and windows, ensuring long-term peace of mind. Plus, the home offers great basement storage and even a garage that fits a small size SUV - an uncommon feature in this area. This home is truly special—full of charm, character, and thoughtful updates. Don’t miss your chance to make it yours!
Last Agent to Sell the Property
West Village Realty Brokerage Phone: 913-909-8324 License #SP00239761 Listed on: 03/11/2025
Home Details
Home Type
- Single Family
Est. Annual Taxes
- $4,684
Year Built
- Built in 1930
Lot Details
- 5,663 Sq Ft Lot
- Wood Fence
- Level Lot
Parking
- 1 Car Attached Garage
- Front Facing Garage
Home Design
- Traditional Architecture
- Bungalow
- Composition Roof
Interior Spaces
- Built-In Features
- Living Room with Fireplace
- Formal Dining Room
- Bonus Room
Kitchen
- Gas Range
- Dishwasher
- Stainless Steel Appliances
Flooring
- Wood
- Carpet
Bedrooms and Bathrooms
- 3 Bedrooms
Basement
- Partial Basement
- Laundry in Basement
- Natural lighting in basement
Outdoor Features
- Deck
- Porch
Additional Features
- City Lot
- Forced Air Heating and Cooling System
Community Details
- No Home Owners Association
- Hudson Pl Subdivision
Listing and Financial Details
- Assessor Parcel Number 112961
- $0 special tax assessment
Ownership History
Purchase Details
Home Financials for this Owner
Home Financials are based on the most recent Mortgage that was taken out on this home.Purchase Details
Home Financials for this Owner
Home Financials are based on the most recent Mortgage that was taken out on this home.Similar Homes in Kansas City, KS
Home Values in the Area
Average Home Value in this Area
Purchase History
| Date | Type | Sale Price | Title Company |
|---|---|---|---|
| Warranty Deed | -- | Security 1St Title | |
| Warranty Deed | -- | Platinum Title |
Mortgage History
| Date | Status | Loan Amount | Loan Type |
|---|---|---|---|
| Open | $252,000 | New Conventional | |
| Previous Owner | $235,600 | New Conventional | |
| Previous Owner | $235,600 | No Value Available |
Property History
| Date | Event | Price | Change | Sq Ft Price |
|---|---|---|---|---|
| 04/28/2025 04/28/25 | Sold | -- | -- | -- |
| 03/29/2025 03/29/25 | Pending | -- | -- | -- |
| 03/27/2025 03/27/25 | For Sale | $289,000 | +15.6% | $187 / Sq Ft |
| 02/02/2022 02/02/22 | Sold | -- | -- | -- |
| 12/31/2021 12/31/21 | Pending | -- | -- | -- |
| 12/27/2021 12/27/21 | Price Changed | $250,000 | -5.3% | $162 / Sq Ft |
| 12/06/2021 12/06/21 | For Sale | $264,000 | -- | $171 / Sq Ft |
Tax History Compared to Growth
Tax History
| Year | Tax Paid | Tax Assessment Tax Assessment Total Assessment is a certain percentage of the fair market value that is determined by local assessors to be the total taxable value of land and additions on the property. | Land | Improvement |
|---|---|---|---|---|
| 2024 | $4,684 | $31,268 | $5,384 | $25,884 |
| 2023 | $4,741 | $29,417 | $5,030 | $24,387 |
| 2022 | $4,291 | $26,484 | $4,549 | $21,935 |
| 2021 | $2,975 | $18,029 | $4,353 | $13,676 |
| 2020 | $2,831 | $17,170 | $3,534 | $13,636 |
| 2019 | $2,764 | $16,779 | $3,426 | $13,353 |
| 2018 | $2,467 | $15,072 | $1,954 | $13,118 |
| 2017 | $2,498 | $15,123 | $1,954 | $13,169 |
| 2016 | $2,310 | $13,874 | $1,954 | $11,920 |
| 2015 | $2,246 | $13,340 | $1,933 | $11,407 |
| 2014 | $2,208 | $13,432 | $1,712 | $11,720 |
Agents Affiliated with this Home
-
Kristin Searle
K
Seller's Agent in 2025
Kristin Searle
West Village Realty
(913) 909-8324
2 in this area
77 Total Sales
-
Carolyn Darby

Buyer's Agent in 2025
Carolyn Darby
BHG Kansas City Homes
(913) 907-8881
1 in this area
15 Total Sales
-
Denise Cunningham

Seller's Agent in 2022
Denise Cunningham
Keller Williams Realty Partners Inc.
(913) 909-9772
1 in this area
181 Total Sales
-
Scott Cunningham

Seller Co-Listing Agent in 2022
Scott Cunningham
Keller Williams Realty Partners Inc.
(913) 634-4743
1 in this area
119 Total Sales
Map
Source: Heartland MLS
MLS Number: 2535326
APN: 112961
- 4417 Rainbow Blvd
- 4465 Booth St
- 4508 Rainbow Blvd
- 4444 Eaton St
- 4333 Fisher St
- 4501 Francis St
- 4316 Fisher St
- 4308 Fisher St
- 4340 Lloyd St
- 4524 Eaton St
- 4201 S Minnie St
- 4550 Bell St
- 2616 W 47th Terrace
- 4544 Bell St
- 4417 Genessee St
- 2521 W 47th Terrace
- 4536 Genessee St
- 4124 S Minnie St
- 2436 W 48th St
- 4430 Mission Rd
