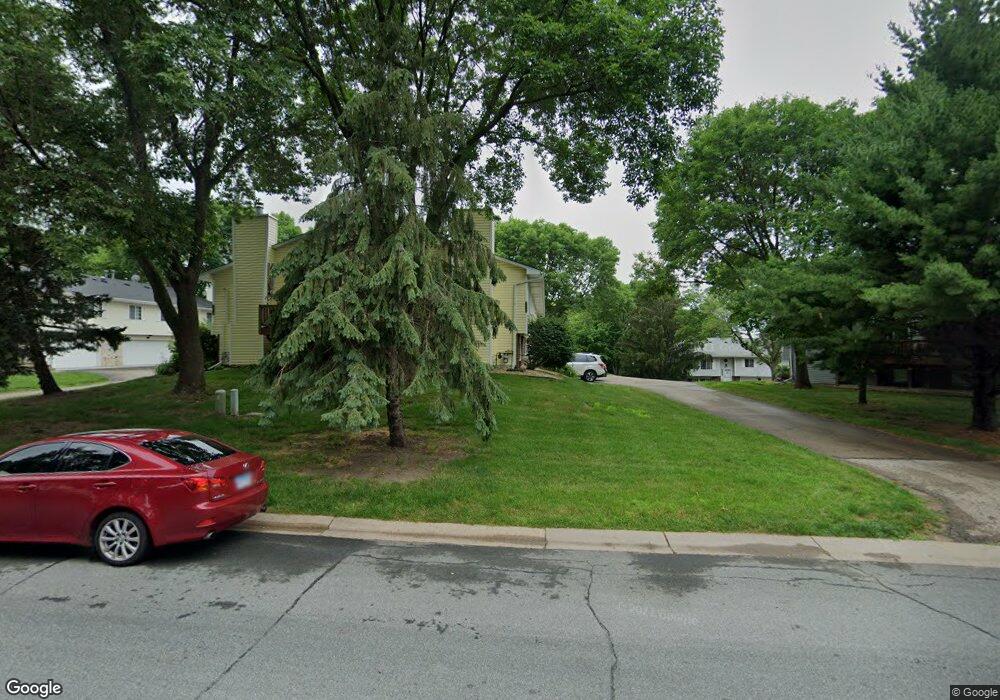4418 Clover Ln Unit B Saint Paul, MN 55122
Estimated Value: $260,000 - $268,000
2
Beds
2
Baths
1,359
Sq Ft
$193/Sq Ft
Est. Value
About This Home
This home is located at 4418 Clover Ln Unit B, Saint Paul, MN 55122 and is currently estimated at $262,540, approximately $193 per square foot. 4418 Clover Ln Unit B is a home located in Dakota County with nearby schools including Oak Ridge Elementary School, Black Hawk Middle School, and Eastview Senior High School.
Ownership History
Date
Name
Owned For
Owner Type
Purchase Details
Closed on
Aug 4, 2020
Sold by
Bourman Abby L
Bought by
Goff Mark A
Current Estimated Value
Home Financials for this Owner
Home Financials are based on the most recent Mortgage that was taken out on this home.
Original Mortgage
$217,490
Outstanding Balance
$192,425
Interest Rate
3.1%
Mortgage Type
FHA
Estimated Equity
$70,115
Purchase Details
Closed on
Nov 30, 2010
Sold by
The Rustvold Family Trust
Bought by
Bourman Abby L
Purchase Details
Closed on
Sep 24, 1998
Sold by
Rustvold Family Trust
Bought by
Tritco Diane M
Create a Home Valuation Report for This Property
The Home Valuation Report is an in-depth analysis detailing your home's value as well as a comparison with similar homes in the area
Home Values in the Area
Average Home Value in this Area
Purchase History
| Date | Buyer | Sale Price | Title Company |
|---|---|---|---|
| Goff Mark A | $225,000 | Burnet Title | |
| Bourman Abby L | $122,500 | Burnet Title | |
| Bourman Abby L | $122,500 | Burnet Title | |
| Tritco Diane M | $93,500 | -- | |
| Rustvold Family Trust | $93,500 | -- |
Source: Public Records
Mortgage History
| Date | Status | Borrower | Loan Amount |
|---|---|---|---|
| Open | Goff Mark A | $217,490 | |
| Closed | Tritco Diane M | -- |
Source: Public Records
Tax History Compared to Growth
Tax History
| Year | Tax Paid | Tax Assessment Tax Assessment Total Assessment is a certain percentage of the fair market value that is determined by local assessors to be the total taxable value of land and additions on the property. | Land | Improvement |
|---|---|---|---|---|
| 2024 | $2,626 | $258,300 | $40,100 | $218,200 |
| 2023 | $2,626 | $252,200 | $39,800 | $212,400 |
| 2022 | $2,262 | $248,800 | $39,700 | $209,100 |
| 2021 | $2,094 | $214,200 | $34,500 | $179,700 |
| 2020 | $2,020 | $195,700 | $32,900 | $162,800 |
| 2019 | $1,730 | $185,000 | $31,300 | $153,700 |
| 2018 | $1,598 | $170,400 | $29,000 | $141,400 |
| 2017 | $1,601 | $155,100 | $26,300 | $128,800 |
| 2016 | $1,435 | $149,400 | $25,100 | $124,300 |
| 2015 | $1,347 | $110,782 | $19,660 | $91,122 |
| 2014 | -- | $105,550 | $18,209 | $87,341 |
| 2013 | -- | $89,745 | $15,638 | $74,107 |
Source: Public Records
Map
Nearby Homes
- 1866 Bear Path Trail
- 4290 Blackhawk Rd
- 1917 Jan Echo Trail
- 4241 Blackhawk Rd
- 1645 Hickory Hill Dr
- 1650 Hickory Hill Dr
- 1942 Grant Alcove Unit 65
- 1669 Walnut Ln
- 4613 1/2 Penkwe Way
- 1617 Clemson Dr Unit B
- 4682 Lenore Ln
- 1902 Sapphire Point Unit 110
- 1605 Clemson Dr Unit A
- 1924 Sapphire Point Unit 97
- 1780 Talon Trail
- 1656 Oakbrooke Way
- 4143 Meadowlark Point
- 4680 Ridge Cliff Dr
- 4100 Meadowlark Ln
- 1684 Covington Ln
- 4418 Clover Ln Unit A
- 4418 Clover Ln
- 4416 Clover Ln Unit A
- 4416 Clover Ln Unit B
- 4428 Clover Ln Unit A
- 4428 Clover Ln Unit B
- 4410B Clover Ln
- 4410 Clover Ln Unit B
- 4410 Clover Ln Unit A
- 4410B 4410b Clover-Lane-
- 4419 Clover Ln Unit A
- 4419 Clover Ln Unit B
- 4423 Clover Ln Unit B
- 4423 Clover Ln Unit A
- 4417 Clover Ln Unit B
- 4417 Clover Ln Unit A
- 4408 Clover Ln
- 4408 Clover Ln Unit A
- 4408 Clover Ln Unit B
- 4430 Clover Ln Unit B
