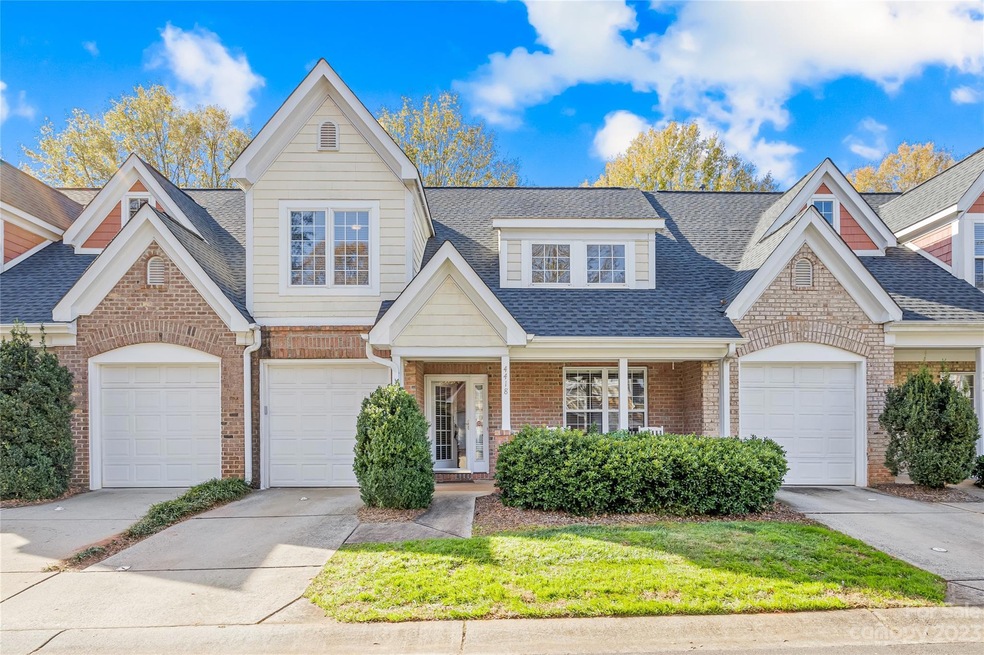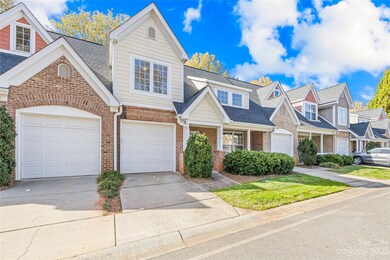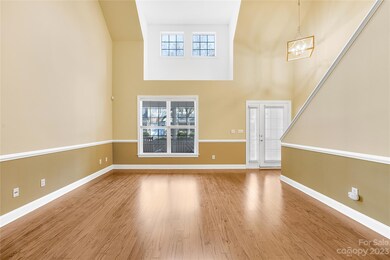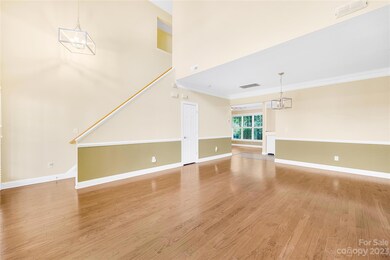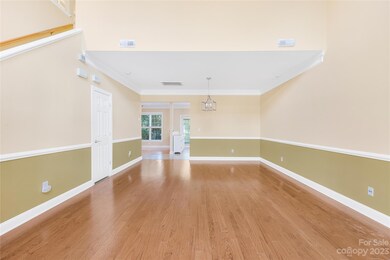
4418 Coventry Row Ct Charlotte, NC 28270
Lansdowne NeighborhoodHighlights
- Attached Garage
- East Mecklenburg High Rated A-
- Forced Air Heating and Cooling System
About This Home
As of May 2025Highly sought after 28270 zip code! Conveniently located to all the retail and restaurants. Minutes to Strawberry Hill Shopping Center and South Park Mall. Walk into an open two-story sitting living space, dining room. formal living room with cozy fireplace and built-in shelving. Hardwood flooring throughout. Open kitchen. Granite countertops, tile backsplash, stainless steel appliances. On the second floor, Primary suite and two bedrooms. Updated tiled standup shower in the master bath, dual vanities, linen closet and walk-in closet. New HVAC system installed May 2023. Fenced in and secluded by trees back yard with a nice patio. Amenities include a community swimming pool.
Come see this well-maintained home you could call your own.
Last Agent to Sell the Property
EXP Realty LLC Ballantyne Brokerage Email: winnie.transcend@gmail.com License #128984 Listed on: 11/17/2023

Townhouse Details
Home Type
- Townhome
Est. Annual Taxes
- $2,836
Year Built
- Built in 2001
HOA Fees
- $300 Monthly HOA Fees
Parking
- Attached Garage
Home Design
- Brick Exterior Construction
- Slab Foundation
- Hardboard
Interior Spaces
- 2-Story Property
Kitchen
- Microwave
- Dishwasher
- Disposal
Bedrooms and Bathrooms
- 3 Bedrooms
Utilities
- Forced Air Heating and Cooling System
- Vented Exhaust Fan
Community Details
- William Douglas Association, Phone Number (704) 347-8900
- Coventry Row Subdivision
- Mandatory home owners association
Listing and Financial Details
- Assessor Parcel Number 187-011-34
Ownership History
Purchase Details
Home Financials for this Owner
Home Financials are based on the most recent Mortgage that was taken out on this home.Purchase Details
Home Financials for this Owner
Home Financials are based on the most recent Mortgage that was taken out on this home.Purchase Details
Home Financials for this Owner
Home Financials are based on the most recent Mortgage that was taken out on this home.Purchase Details
Home Financials for this Owner
Home Financials are based on the most recent Mortgage that was taken out on this home.Purchase Details
Home Financials for this Owner
Home Financials are based on the most recent Mortgage that was taken out on this home.Similar Homes in the area
Home Values in the Area
Average Home Value in this Area
Purchase History
| Date | Type | Sale Price | Title Company |
|---|---|---|---|
| Warranty Deed | $425,000 | None Listed On Document | |
| Warranty Deed | $415,000 | Norwood Armstrong & Stokes Pll | |
| Warranty Deed | $250,000 | Investors Title Insurance Co | |
| Warranty Deed | $284,000 | Colonial Title Insurance Co | |
| Warranty Deed | $245,000 | -- |
Mortgage History
| Date | Status | Loan Amount | Loan Type |
|---|---|---|---|
| Open | $371,000 | New Conventional | |
| Previous Owner | $173,100 | New Conventional | |
| Previous Owner | $180,000 | New Conventional | |
| Previous Owner | $207,500 | New Conventional | |
| Previous Owner | $222,592 | New Conventional | |
| Previous Owner | $227,200 | Purchase Money Mortgage | |
| Previous Owner | $35,000 | Credit Line Revolving | |
| Previous Owner | $195,920 | Purchase Money Mortgage | |
| Closed | $24,490 | No Value Available |
Property History
| Date | Event | Price | Change | Sq Ft Price |
|---|---|---|---|---|
| 05/28/2025 05/28/25 | Sold | $445,000 | -1.0% | $247 / Sq Ft |
| 04/15/2025 04/15/25 | For Sale | $449,500 | +5.8% | $249 / Sq Ft |
| 01/18/2024 01/18/24 | Sold | $425,000 | -1.0% | $233 / Sq Ft |
| 12/01/2023 12/01/23 | Pending | -- | -- | -- |
| 11/17/2023 11/17/23 | For Sale | $429,500 | +3.5% | $235 / Sq Ft |
| 03/28/2022 03/28/22 | Sold | $415,000 | 0.0% | $228 / Sq Ft |
| 02/25/2022 02/25/22 | For Sale | $415,000 | 0.0% | $228 / Sq Ft |
| 02/24/2022 02/24/22 | For Sale | $415,000 | 0.0% | $228 / Sq Ft |
| 02/23/2022 02/23/22 | For Sale | $415,000 | -- | $228 / Sq Ft |
Tax History Compared to Growth
Tax History
| Year | Tax Paid | Tax Assessment Tax Assessment Total Assessment is a certain percentage of the fair market value that is determined by local assessors to be the total taxable value of land and additions on the property. | Land | Improvement |
|---|---|---|---|---|
| 2023 | $2,836 | $354,200 | $100,000 | $254,200 |
| 2022 | $2,748 | $284,800 | $80,000 | $204,800 |
| 2021 | $2,863 | $284,800 | $80,000 | $204,800 |
| 2020 | $2,855 | $284,800 | $80,000 | $204,800 |
| 2019 | $2,840 | $284,800 | $80,000 | $204,800 |
| 2018 | $2,674 | $198,200 | $60,000 | $138,200 |
| 2017 | $2,629 | $198,200 | $60,000 | $138,200 |
| 2016 | $2,619 | $198,200 | $60,000 | $138,200 |
| 2015 | $2,608 | $198,200 | $60,000 | $138,200 |
| 2014 | $2,585 | $266,200 | $60,000 | $206,200 |
Agents Affiliated with this Home
-
McSwain Bell

Seller's Agent in 2025
McSwain Bell
Cottingham Chalk
(704) 651-8669
1 in this area
114 Total Sales
-
Anne Bell

Seller Co-Listing Agent in 2025
Anne Bell
Cottingham Chalk
(704) 654-0979
1 in this area
162 Total Sales
-
Stan Perry

Buyer's Agent in 2025
Stan Perry
Helen Adams Realty
(704) 604-2034
1 in this area
163 Total Sales
-
Winnie Knapp
W
Seller's Agent in 2024
Winnie Knapp
EXP Realty LLC Ballantyne
(253) 882-4544
1 in this area
13 Total Sales
-
Chad Burns

Buyer's Agent in 2024
Chad Burns
Coldwell Banker Realty
(904) 803-9621
1 in this area
81 Total Sales
-
J
Seller's Agent in 2022
Jon Bartholomew
Redfin Corporation
(704) 759-4385
Map
Source: Canopy MLS (Canopy Realtor® Association)
MLS Number: 4086856
APN: 187-011-34
- 4407 Coventry Row Ct
- 5012 Sardis Rd Unit D
- 5020 Sardis Rd Unit I
- 8023 Litaker Manor Ct
- 8014 Litaker Manor Ct
- 8010 Litaker Manor Ct
- 4918 Sardis Rd Unit E
- 4936 Sardis Rd Unit B
- 300 Mammoth Oaks Dr
- 5915 Mamolake Rd
- 5925 Creola Rd
- 8719 Fairview Rd
- 8707 Fairview Rd
- 8812 Provence Village Ln
- 9020 Tynecastle Commons Ct
- 1118 Crestbrook Dr
- 6201 Creola Rd
- 5510 Sardis Rd
- 617 Robmont Rd
- 1118 Jefferson Dr
