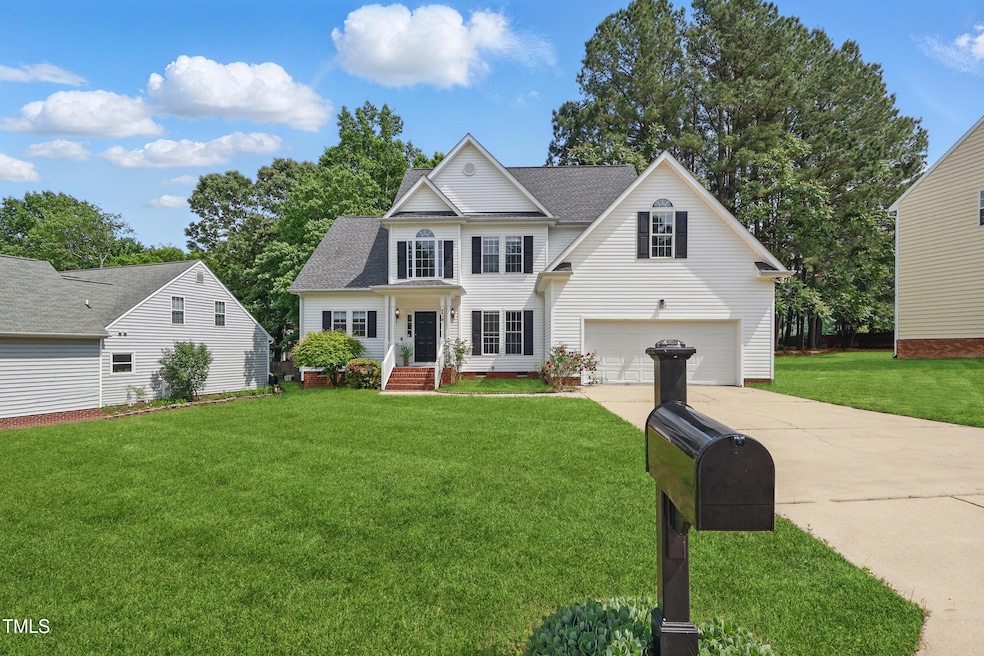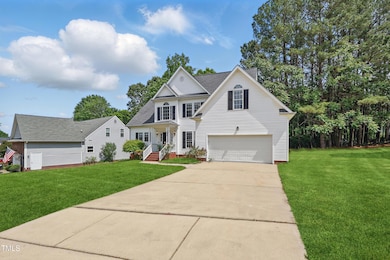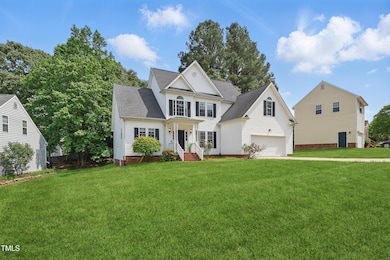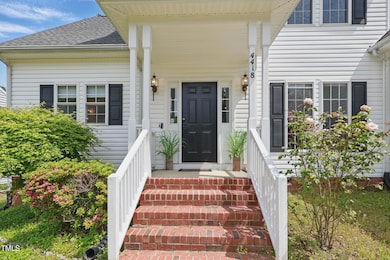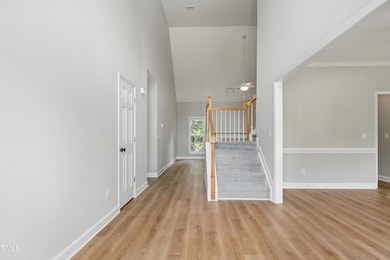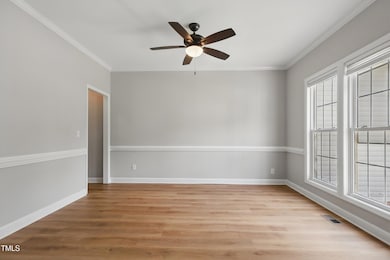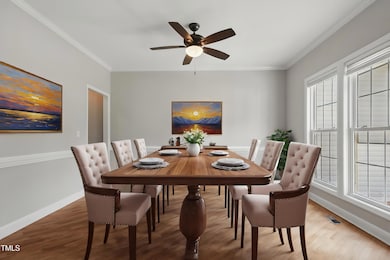4418 Gallatree Ln Raleigh, NC 27616
Northeast Raleigh NeighborhoodHighlights
- Stainless Steel Appliances
- 2 Car Attached Garage
- Tile Flooring
- Porch
- Laundry Room
- Dining Room
About This Home
Welcome to 4418 Gallatree Lane — Where Comfort Meets Convenience in North Raleigh! Tucked inside Raleigh city limits, this freshly updated 4-bedroom, 2.5-bath home offers 2,240 square feet of stylish, move-in-ready living space — and it's ready to welcome you home! Step inside and appreciate the tall vaulted ceilings and brand-new luxury vinyl plank flooring that flows throughout the bright a inviting main living areas. The spacious first-floor master suite is a true retreat, offering the ease and privacy you deserve, while three generously sized bedrooms upstairs provide plenty of space for family, guests, or your perfect home office. Sitting proudly on a quarter-acre lot, this property gives you room to garden, play, and entertain. And talk about location! You'll be just 15 minutes from vibrant Downtown Raleigh, with easy access to I-540 and I-440 for effortless commuting, shopping, dining, and exploring everything the Triangle has to offer. This is the perfect blend of charm, space, and location — and it's waiting just for you. Schedule your showing today and see why 4418 Gallatree Lane is the perfect place for you.
Home Details
Home Type
- Single Family
Est. Annual Taxes
- $3,552
Year Built
- Built in 2001
Parking
- 2 Car Attached Garage
- 2 Open Parking Spaces
Interior Spaces
- 1-Story Property
- Family Room
- Dining Room
- Laundry Room
Kitchen
- Electric Range
- Microwave
- Dishwasher
- Stainless Steel Appliances
Flooring
- Carpet
- Tile
- Luxury Vinyl Tile
Bedrooms and Bathrooms
- 4 Bedrooms
Schools
- River Bend Elementary And Middle School
- Rolesville High School
Additional Features
- Porch
- 0.25 Acre Lot
Listing and Financial Details
- Security Deposit $2,450
- Property Available on 8/1/25
- Tenant pays for all utilities
- The owner pays for grounds care
- 12 Month Lease Term
- $50 Application Fee
Community Details
Overview
- Winchester Subdivision
Pet Policy
- Pet Size Limit
- Pet Deposit $300
- $25 Pet Fee
- Dogs and Cats Allowed
- Breed Restrictions
- Small pets allowed
Map
Source: Doorify MLS
MLS Number: 10110495
APN: 1735.05-19-0809-000
- 4316 Major Loring Way
- 4508 Brintons Cottage St
- 4821 Heathshire Dr
- 4504 Oakshyre Way
- 4447 Antique Ln Unit D3
- 4721 Mocha Ln
- 4712 Fox Fern Ln
- 4416 Walker Hallow St
- 4622 Ivy Blossom Ln
- 4252 Rockdell Hall St
- 5000 Mocha Ln
- 4522 Centrebrook Cir
- 4712 Bright Pebble Ct
- 4509 Cobble Creek Ln
- 4508 Cobble Creek Ln
- 4612 Hanging Fern Ln
- 4407 Karlbrook Ln
- 3825 Old Coach Rd
- 4221 Ivy Hill Rd
- 4825 Windbreak Ln
- 4808 Kaycee Ct
- 5008 Marathon Ln
- 4321 Fowler Ridge Dr
- 4626 Centrebrook Cir
- 4701 Windbreak Ln
- 4713 Windbreak Ln
- 4844 Silverdene St
- 4904 Silverdene St
- 4023 Beaufain St
- 4406 Snowcrest Ln
- 4921 Silverdene St
- 3901 Charleston Park Dr
- 4712 Silverdene St
- 4622 Vendue Range Dr
- 4409 Cobble Creek Ln
- 4012 Iron Horse Rd
- 4506 Cardinal Grove Blvd
- 3520 Pinetree Grove Ln Unit B1
- 3520 Pinetree Grove Ln Unit 5-212
- 3520 Pinetree Grove Ln Unit A1
