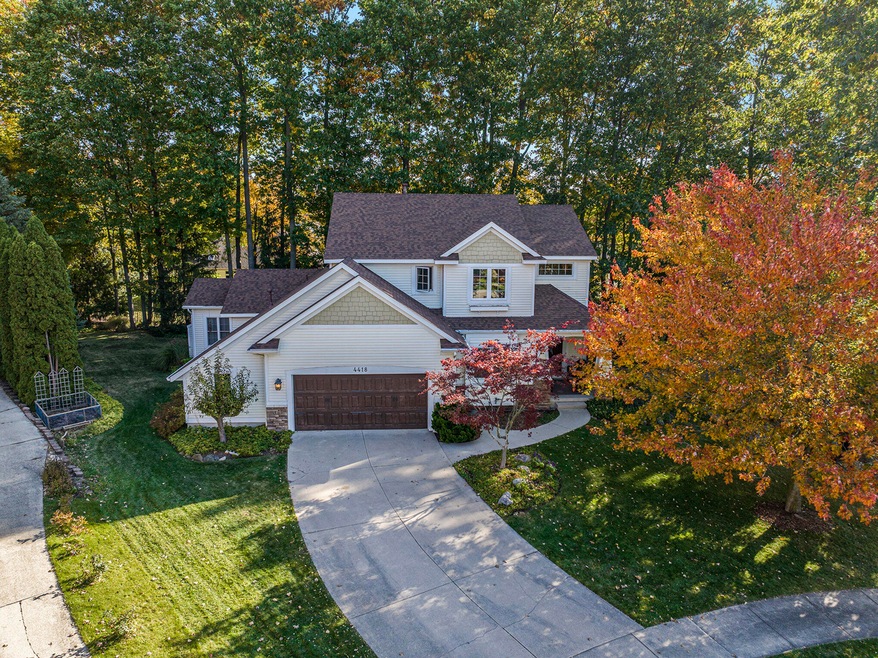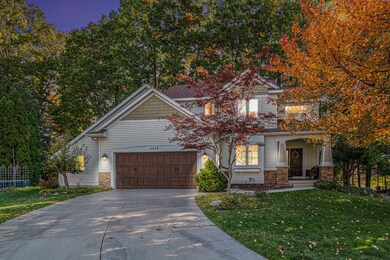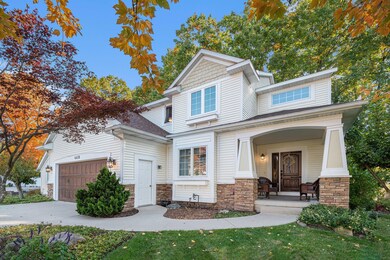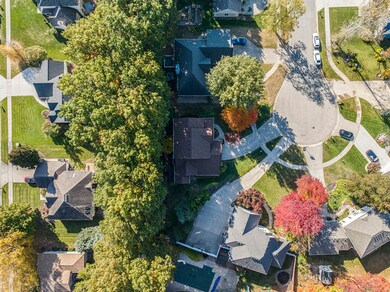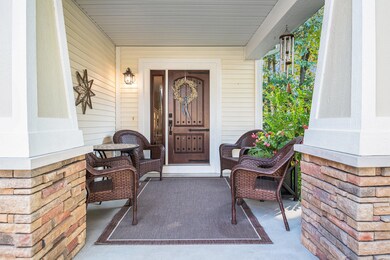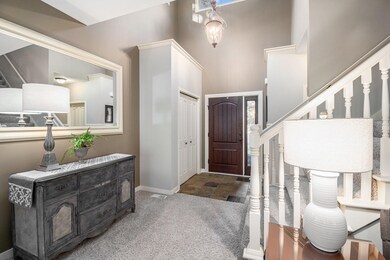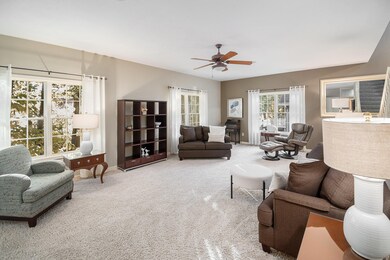
4418 Penny Ln SW Wyoming, MI 49418
South Grandville NeighborhoodHighlights
- Deck
- Traditional Architecture
- Cul-De-Sac
- Grandville Middle School Rated A-
- Wood Flooring
- Porch
About This Home
As of December 2024Spacious and inviting, this exceptional home offers the perfect blend of style, comfort, and conveinece. This home has special touches and upgrades that a discerning buyer will appreciate.
The expansive floor plan seamlessly connects the gourmet kitchen and dining room with living areas for entertaining and relaxing. The color palette of warm neutrals flows throughout the home.
The chef's kitchen features stainless steel appliances, a large center island with two heights for various tasks, and pantry storage.
The primary suite is your spa-like retreat. The en-suite includes a tile shower and a soaking tub, dual vanities with quartz countertop, and a spacious walk-in closet.
The listing agent is the owner of the home and is a licensed real estate broker in Michigan.
Last Agent to Sell the Property
Thrive Acquisition License #6502431201 Listed on: 10/28/2024
Home Details
Home Type
- Single Family
Est. Annual Taxes
- $8,458
Year Built
- Built in 1999
Lot Details
- 0.25 Acre Lot
- Lot Dimensions are 50.98 x 113
- Cul-De-Sac
- Property has an invisible fence for dogs
- Shrub
- Sprinkler System
- Garden
Parking
- 2 Car Attached Garage
- Front Facing Garage
- Garage Door Opener
Home Design
- Traditional Architecture
- Composition Roof
- Vinyl Siding
Interior Spaces
- 3,304 Sq Ft Home
- 2-Story Property
- Built-In Desk
- Ceiling Fan
- Gas Log Fireplace
- Insulated Windows
- Window Treatments
- Window Screens
- Den with Fireplace
- Finished Basement
- Basement Fills Entire Space Under The House
Kitchen
- Eat-In Kitchen
- <<OvenToken>>
- <<microwave>>
- Freezer
- Dishwasher
- Kitchen Island
Flooring
- Wood
- Laminate
- Tile
- Vinyl
Bedrooms and Bathrooms
- 4 Bedrooms
Laundry
- Laundry Room
- Laundry on main level
- Dryer
- Washer
Outdoor Features
- Deck
- Patio
- Porch
Schools
- Century Park Elementary School
- Grandville Middle School
- Grandville High School
Utilities
- Forced Air Heating and Cooling System
- Heating System Uses Natural Gas
- Radiant Heating System
- Natural Gas Water Heater
- High Speed Internet
- Phone Available
- Cable TV Available
Community Details
- Built by Scott Chandler
- Del Mar Farm Subdivision
Ownership History
Purchase Details
Home Financials for this Owner
Home Financials are based on the most recent Mortgage that was taken out on this home.Purchase Details
Purchase Details
Home Financials for this Owner
Home Financials are based on the most recent Mortgage that was taken out on this home.Purchase Details
Home Financials for this Owner
Home Financials are based on the most recent Mortgage that was taken out on this home.Purchase Details
Home Financials for this Owner
Home Financials are based on the most recent Mortgage that was taken out on this home.Purchase Details
Home Financials for this Owner
Home Financials are based on the most recent Mortgage that was taken out on this home.Purchase Details
Home Financials for this Owner
Home Financials are based on the most recent Mortgage that was taken out on this home.Purchase Details
Similar Homes in the area
Home Values in the Area
Average Home Value in this Area
Purchase History
| Date | Type | Sale Price | Title Company |
|---|---|---|---|
| Warranty Deed | $580,000 | Lighthouse Title | |
| Interfamily Deed Transfer | -- | Attorney | |
| Warranty Deed | $355,000 | Sun Title Agency Of Mi Llc | |
| Interfamily Deed Transfer | -- | Sun Title Agency Of Mi Llc | |
| Interfamily Deed Transfer | -- | Sun Title Agency Of Mi Llc | |
| Interfamily Deed Transfer | -- | Chicago Title | |
| Quit Claim Deed | -- | Chicago Title | |
| Interfamily Deed Transfer | -- | Chicago Title | |
| Warranty Deed | $336,400 | Chicago Title | |
| Warranty Deed | $53,000 | -- |
Mortgage History
| Date | Status | Loan Amount | Loan Type |
|---|---|---|---|
| Open | $551,000 | New Conventional | |
| Previous Owner | $190,000 | Future Advance Clause Open End Mortgage | |
| Previous Owner | $155,000 | New Conventional | |
| Previous Owner | $210,000 | New Conventional | |
| Previous Owner | $67,000 | Credit Line Revolving | |
| Previous Owner | $232,000 | Fannie Mae Freddie Mac | |
| Previous Owner | $67,000 | Credit Line Revolving | |
| Previous Owner | $235,000 | Purchase Money Mortgage | |
| Previous Owner | $172,500 | Unknown | |
| Previous Owner | $176,000 | Unknown | |
| Previous Owner | $50,000 | Credit Line Revolving |
Property History
| Date | Event | Price | Change | Sq Ft Price |
|---|---|---|---|---|
| 12/26/2024 12/26/24 | Sold | $580,000 | -3.2% | $176 / Sq Ft |
| 12/04/2024 12/04/24 | Pending | -- | -- | -- |
| 11/18/2024 11/18/24 | Price Changed | $599,000 | -1.8% | $181 / Sq Ft |
| 10/28/2024 10/28/24 | For Sale | $610,000 | +71.8% | $185 / Sq Ft |
| 04/30/2015 04/30/15 | Sold | $355,000 | -1.1% | $107 / Sq Ft |
| 03/28/2015 03/28/15 | Pending | -- | -- | -- |
| 02/23/2015 02/23/15 | For Sale | $359,000 | -- | $109 / Sq Ft |
Tax History Compared to Growth
Tax History
| Year | Tax Paid | Tax Assessment Tax Assessment Total Assessment is a certain percentage of the fair market value that is determined by local assessors to be the total taxable value of land and additions on the property. | Land | Improvement |
|---|---|---|---|---|
| 2025 | $8,182 | $264,200 | $0 | $0 |
| 2024 | $8,182 | $261,600 | $0 | $0 |
| 2023 | $7,832 | $236,500 | $0 | $0 |
| 2022 | $7,790 | $211,500 | $0 | $0 |
| 2021 | $7,608 | $199,400 | $0 | $0 |
| 2020 | $6,946 | $190,300 | $0 | $0 |
| 2019 | $7,103 | $182,400 | $0 | $0 |
| 2018 | $6,973 | $176,600 | $0 | $0 |
| 2017 | $6,793 | $171,100 | $0 | $0 |
| 2016 | $6,547 | $171,700 | $0 | $0 |
| 2015 | $5,966 | $171,700 | $0 | $0 |
| 2013 | -- | $164,600 | $0 | $0 |
Agents Affiliated with this Home
-
Kathy DeVries

Seller's Agent in 2024
Kathy DeVries
Thrive Acquisition
(616) 422-5874
1 in this area
13 Total Sales
-
Garrett Kirby
G
Buyer's Agent in 2024
Garrett Kirby
Five Star Real Estate (Walker)
(616) 902-5933
1 in this area
87 Total Sales
-
Vito Dolci Jr

Buyer Co-Listing Agent in 2024
Vito Dolci Jr
Five Star Real Estate (Walker)
(616) 791-1010
1 in this area
320 Total Sales
-
Kevin Garcia
K
Seller's Agent in 2015
Kevin Garcia
New World Properties LLC
(616) 890-3688
26 Total Sales
Map
Source: Southwestern Michigan Association of REALTORS®
MLS Number: 24055902
APN: 41-17-31-378-006
- 5664 Kenstyn Dr
- 4232 Limousin Ct SW
- 5723 Brahman Ct SW
- 5544 Kingsfield Dr
- 4475 56th St SW
- 4662 60th St SW
- 5561 Canal Ave SW Unit 65
- 4700 Albright Ct SW Unit 6
- 5478 Albright Ave SW Unit 50
- 5416 Albright Ave SW Unit 39
- 5560 Albright Ave SW Unit 67
- 5437 Albright Ave SW
- 4052 Quest Ct SW
- 4097 Rivertown Ln SW
- 5457 Rivertown Cir SW
- 3891 56th St SW
- 5863 Looking Glass Dr SW
- 5863 Looking Glass Dr SW
- 580 Sun Vale Ln
- 594 Sun Vale Ln Unit 3
