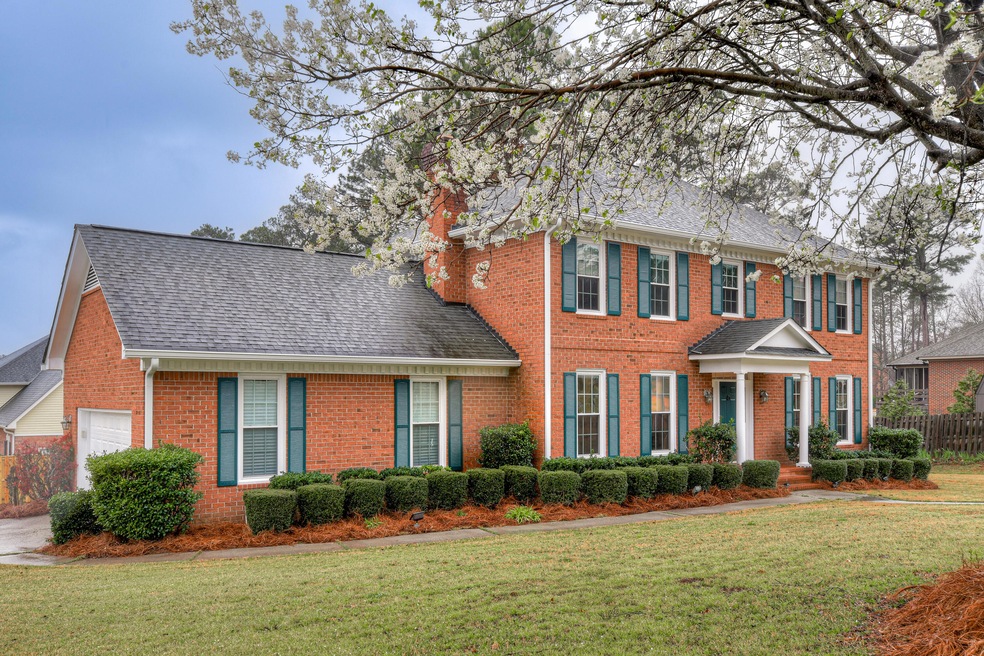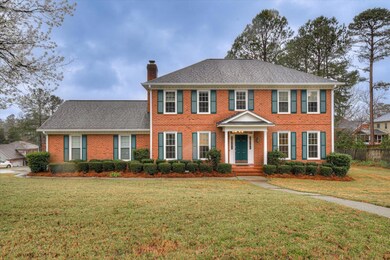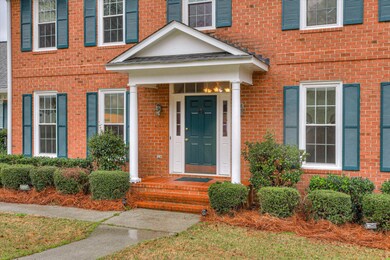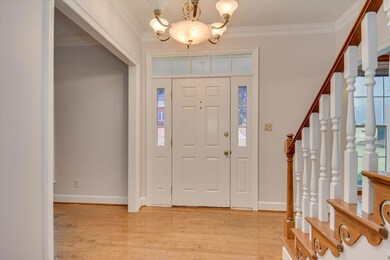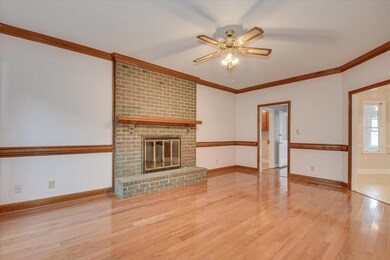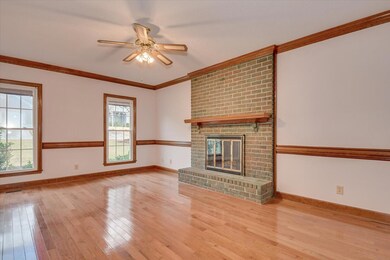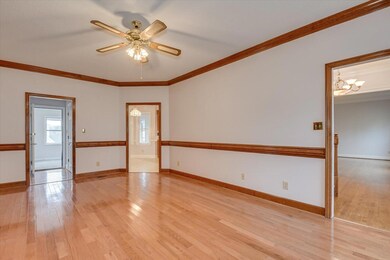
Estimated payment $2,700/month
Highlights
- Deck
- Newly Painted Property
- Home Office
- River Ridge Elementary School Rated A
- Wood Flooring
- Cul-De-Sac
About This Home
Looking for a home that meets your needs for more space? This beautiful property, located in the highly sought-after Evans Towne Center area, offers everything you need and more. Situated on a corner lot in a peaceful cul-de-sac, this all-brick home is nestled in a mature, established neighborhood. Freshly painted and featuring hardwood floors, tile, new carpet in the bedrooms and office, this home is move-in ready and full of potential.With 4 bedrooms, 2.5 baths, a formal living room, dining room, eat-in kitchen, family room, office, and laundry room all on the main floor, there's plenty of space for the entire family. The second floor boasts a functional attic fan that enhances energy efficiency. The spacious primary bedroom offers an ensuite bath with separate walk-in closets, providing ample room for personalized design. All closets are equipped with lighting. Solid wood cabinetry is featured throughout, while the gas log/wood-burning fireplace creates a cozy focal point in the family room.The attached rear deck is perfect for entertaining or enjoying the outdoors. New gutters and downspouts have been installed, and the 2-car garage comes with a Precision garage door system. A sprinkler system covers both the front and back yards, ensuring a lush, green landscape.This desirable neighborhood is just minutes from a fitness center, library, park, Columbia County Performing Arts Center (for dinner and a show) and shopping. The Columbia County School District, rated 5 stars, is a plus! Don't miss out on this exceptional home!
Listing Agent
Berkshire Hathaway HomeServices Beazley Realtors Brokerage Phone: 706-863-1775 License #378376 Listed on: 03/13/2025

Open House Schedule
-
Saturday, July 19, 202511:00 am to 1:00 pm7/19/2025 11:00:00 AM +00:007/19/2025 1:00:00 PM +00:00Add to Calendar
Home Details
Home Type
- Single Family
Est. Annual Taxes
- $3,297
Year Built
- Built in 1988
Lot Details
- 0.36 Acre Lot
- Lot Dimensions are 131x120
- Cul-De-Sac
- Landscaped
- Front and Back Yard Sprinklers
HOA Fees
- $5 Monthly HOA Fees
Parking
- 2 Car Attached Garage
- Garage Door Opener
Home Design
- Newly Painted Property
- Brick Exterior Construction
- Composition Roof
Interior Spaces
- 2,809 Sq Ft Home
- 2-Story Property
- Ceiling Fan
- Brick Fireplace
- Insulated Windows
- Entrance Foyer
- Family Room with Fireplace
- Living Room
- Dining Room
- Home Office
- Crawl Space
- Home Security System
Kitchen
- Eat-In Kitchen
- Range
- Microwave
- Dishwasher
- Disposal
Flooring
- Wood
- Carpet
- Ceramic Tile
Bedrooms and Bathrooms
- 4 Bedrooms
- Primary Bedroom Upstairs
- Split Bedroom Floorplan
- Walk-In Closet
Laundry
- Laundry Room
- Washer and Electric Dryer Hookup
Attic
- Attic Fan
- Pull Down Stairs to Attic
Outdoor Features
- Deck
- Outbuilding
Schools
- River Ridge Elementary School
- Riverside Middle School
- Lakeside High School
Utilities
- Central Air
- Heating Available
Community Details
- Summerplace Subdivision
Listing and Financial Details
- Assessor Parcel Number 072L021
Map
Home Values in the Area
Average Home Value in this Area
Tax History
| Year | Tax Paid | Tax Assessment Tax Assessment Total Assessment is a certain percentage of the fair market value that is determined by local assessors to be the total taxable value of land and additions on the property. | Land | Improvement |
|---|---|---|---|---|
| 2024 | $3,297 | $132,041 | $25,804 | $106,237 |
| 2023 | $3,297 | $127,659 | $25,604 | $102,055 |
| 2022 | $3,172 | $122,145 | $24,204 | $97,941 |
| 2021 | $2,676 | $98,494 | $19,204 | $79,290 |
| 2020 | $2,786 | $100,414 | $19,004 | $81,410 |
| 2019 | $2,627 | $94,663 | $17,904 | $76,759 |
| 2018 | $2,392 | $87,828 | $17,304 | $70,524 |
| 2017 | $2,415 | $88,340 | $16,704 | $71,636 |
| 2016 | $2,172 | $82,605 | $15,980 | $66,625 |
| 2015 | $2,038 | $77,520 | $15,780 | $61,740 |
| 2014 | $1,950 | $73,351 | $15,080 | $58,271 |
Property History
| Date | Event | Price | Change | Sq Ft Price |
|---|---|---|---|---|
| 06/25/2025 06/25/25 | Price Changed | $437,000 | -4.4% | $156 / Sq Ft |
| 03/13/2025 03/13/25 | For Sale | $457,000 | -- | $163 / Sq Ft |
Purchase History
| Date | Type | Sale Price | Title Company |
|---|---|---|---|
| Warranty Deed | -- | -- |
Mortgage History
| Date | Status | Loan Amount | Loan Type |
|---|---|---|---|
| Previous Owner | $100,000 | New Conventional | |
| Previous Owner | $60,000 | New Conventional |
Similar Homes in Evans, GA
Source: REALTORS® of Greater Augusta
MLS Number: 539318
APN: 072L021
- 819 Cape Cod Ct
- 4478 Cape Cod Dr
- 786 Springbrook Ln
- 303 N Sandhills Ln
- 835 Woodberry Dr
- 4315 Pierwood Way
- 802 Sparkleberry Rd
- 800 Sparkleberry Rd
- 4482 Persimmon St
- 854 Sparkleberry Rd
- 877 Lillian Park Dr Unit 35
- 800 Pond Pine Way
- 2994 Rosewood Dr
- 736 Rocky Branch Ln
- 612 Emerald Crossing
- 535 Astor Ct
- 3113 Sunset Maple Trail
- 628 Emerald Crossing
- 14 Plantation Hills Dr
- 1062 Emerald Place
- 812 Cape Cod Ct
- 909 Prairie Pass
- 1065 Williamsburg Way
- 2987 Rosewood Dr
- 663 Mickelson Way
- 539 Pheasant Run Dr
- 535 Laniers Way
- 3983 Hammonds Ferry
- 432 Evans Mill Dr Unit A
- 577 Hunterdale Rd
- 599 Blue Ridge Dr
- 709 Lakeside Landing Ct
- 4161 Saddle Horn Dr
- 4045 Evans To Locks Rd Unit AZALEA
- 4045 Evans To Locks Rd Unit MAGNOLIA
- 4045 Evans To Locks Rd Unit DOGWOOD
- 4045 Evans To Locks Rd
- 1065 Waltons Pass
- 1015 Sluice Gate Dr
- 109 Copper Ridge Rd
