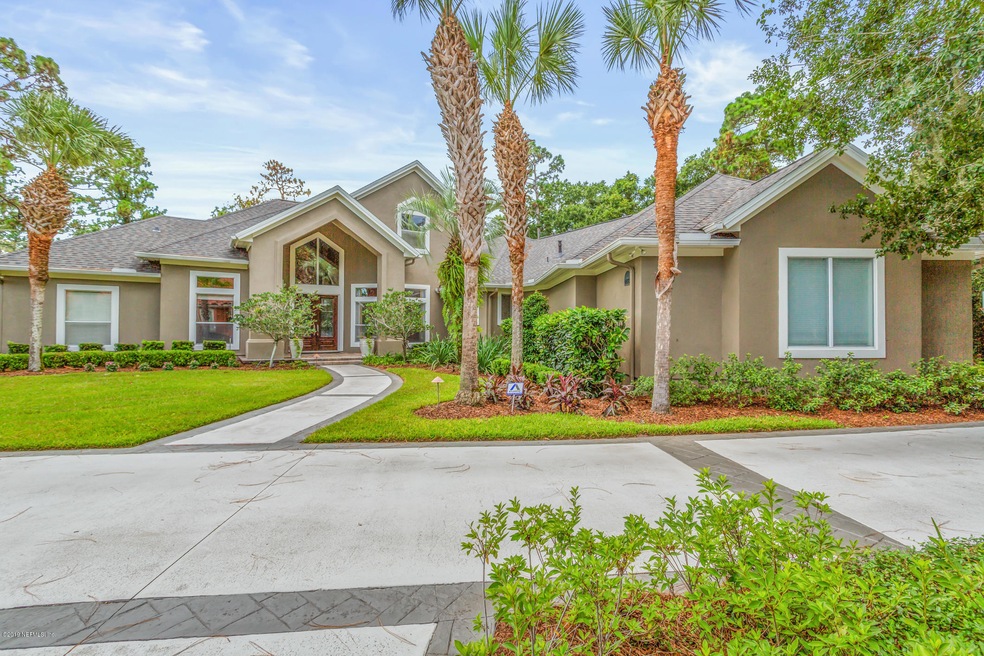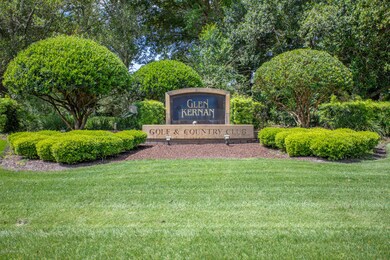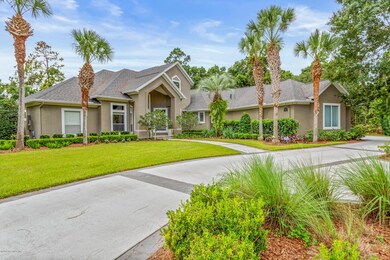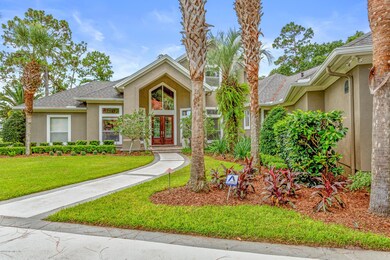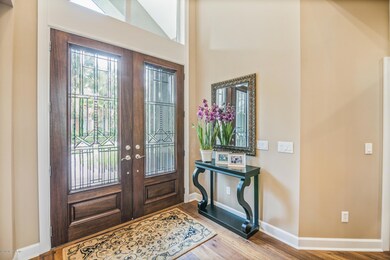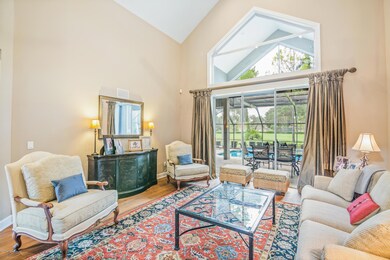
4418 Swilcan Bridge Ln N Jacksonville, FL 32224
Sans Pareil NeighborhoodEstimated Value: $1,608,000 - $1,901,000
Highlights
- On Golf Course
- Fitness Center
- Security Service
- Chet's Creek Elementary School Rated A-
- Screened Pool
- Waterfront
About This Home
As of April 2020See Video! TOTAL renovation in Glen Kernan Golf and Country Club! Situated on a premiere location at the end of a cul de sac, this house offers wide WATER AND GOLF views on a HUGE private property. Throw the frisbee, do yoga outside, enjoy the sparkling pool or host a neighborhood gathering - there's no limit to enjoying the Florida lifestyle here. Stunningly renovated, the kitchen is a chef's dream w/ gas range, two sinks, double ovens & custom cabinetry. Gather w/ friends and family & entertain to your heart's content. There's also a very large media/playroom that's perfect for pool & ping pong. Meticulous care includes newer HVAC, newer roof, whole house generator, on demand hot water! Glen Kernan is an exclusive gated Golf Course Community-minutes from Mayo Hospital and the beache
Last Agent to Sell the Property
BERKSHIRE HATHAWAY HOMESERVICES FLORIDA NETWORK REALTY License #3062224 Listed on: 01/21/2020

Last Buyer's Agent
HECTOR PAGAN
REDFIN License #3312267
Home Details
Home Type
- Single Family
Est. Annual Taxes
- $20,743
Year Built
- Built in 1999
Lot Details
- Waterfront
- On Golf Course
- Cul-De-Sac
HOA Fees
- $483 Monthly HOA Fees
Parking
- 3 Car Attached Garage
Home Design
- Traditional Architecture
- Wood Frame Construction
- Shingle Roof
- Stucco
Interior Spaces
- 5,226 Sq Ft Home
- 2-Story Property
- Vaulted Ceiling
- Gas Fireplace
- Entrance Foyer
- Screened Porch
- Security System Owned
- Washer and Electric Dryer Hookup
Kitchen
- Eat-In Kitchen
- Gas Range
- Microwave
- Ice Maker
- Dishwasher
- Disposal
Flooring
- Wood
- Carpet
- Tile
Bedrooms and Bathrooms
- 4 Bedrooms
- Split Bedroom Floorplan
- Walk-In Closet
- 4 Full Bathrooms
- Bathtub With Separate Shower Stall
Pool
- Screened Pool
- Spa
Schools
- Chets Creek Elementary School
- Kernan Middle School
- Atlantic Coast High School
Utilities
- Zoned Heating and Cooling
- Whole House Permanent Generator
- Electric Water Heater
- Water Softener is Owned
Listing and Financial Details
- Assessor Parcel Number 1677325830
Community Details
Overview
- Glen Kernan Association, Phone Number (904) 223-0701
- Glen Kernan Subdivision
Recreation
- Tennis Courts
- Fitness Center
- Community Spa
- Jogging Path
Additional Features
- Clubhouse
- Security Service
Ownership History
Purchase Details
Purchase Details
Home Financials for this Owner
Home Financials are based on the most recent Mortgage that was taken out on this home.Purchase Details
Purchase Details
Purchase Details
Purchase Details
Purchase Details
Similar Homes in Jacksonville, FL
Home Values in the Area
Average Home Value in this Area
Purchase History
| Date | Buyer | Sale Price | Title Company |
|---|---|---|---|
| Chaichana Kaisorn | -- | Accommodation | |
| Chaichana Kaisorn L | $1,140,000 | Gibraltar Title Services Llc | |
| Watkins Steven P | -- | Attorney | |
| Watkins Lesli C | -- | Attorney | |
| Watkins Lesli C | -- | -- | |
| Watkins Lesli C | -- | -- | |
| Watkins John E | $985,000 | -- |
Mortgage History
| Date | Status | Borrower | Loan Amount |
|---|---|---|---|
| Open | Chaichana Kaisorn L | $855,000 | |
| Previous Owner | Watkins Steven P | $205,000 |
Property History
| Date | Event | Price | Change | Sq Ft Price |
|---|---|---|---|---|
| 12/17/2023 12/17/23 | Off Market | $1,140,000 | -- | -- |
| 04/24/2020 04/24/20 | Sold | $1,140,000 | -3.0% | $218 / Sq Ft |
| 03/14/2020 03/14/20 | Pending | -- | -- | -- |
| 01/21/2020 01/21/20 | For Sale | $1,175,000 | -- | $225 / Sq Ft |
Tax History Compared to Growth
Tax History
| Year | Tax Paid | Tax Assessment Tax Assessment Total Assessment is a certain percentage of the fair market value that is determined by local assessors to be the total taxable value of land and additions on the property. | Land | Improvement |
|---|---|---|---|---|
| 2025 | $20,743 | $1,223,167 | -- | -- |
| 2024 | $20,227 | $1,188,695 | -- | -- |
| 2023 | $20,227 | $1,154,073 | $0 | $0 |
| 2022 | $18,609 | $1,120,460 | $400,000 | $720,460 |
| 2021 | $16,414 | $924,078 | $375,000 | $549,078 |
| 2020 | $13,775 | $810,204 | $0 | $0 |
| 2019 | $13,651 | $791,989 | $0 | $0 |
| 2018 | $13,506 | $777,222 | $0 | $0 |
| 2017 | $13,371 | $761,237 | $0 | $0 |
| 2016 | $13,325 | $745,580 | $0 | $0 |
| 2015 | $13,464 | $740,398 | $0 | $0 |
| 2014 | $13,497 | $734,522 | $0 | $0 |
Agents Affiliated with this Home
-
Allison Steilberg

Seller's Agent in 2020
Allison Steilberg
BERKSHIRE HATHAWAY HOMESERVICES FLORIDA NETWORK REALTY
(904) 252-5181
3 in this area
154 Total Sales
-
H
Buyer's Agent in 2020
HECTOR PAGAN
REDFIN
Map
Source: realMLS (Northeast Florida Multiple Listing Service)
MLS Number: 1034114
APN: 167732-5830
- 4570 Antler Hill Dr E
- 12854 Jebb Island Cir S
- 4044 Jebb Island Cir W
- 12768 Cattail Pond Cir S
- 4448 Rocky River Rd W
- 3995 Cattail Pond Dr
- 4520 Swilcan Bridge Ln N
- 4518 Mountain Brook Ln E
- 12990 Quincy Bay Dr
- 13010 Brians Creek Dr
- 4562 Crystal Brook Way
- 3947 Cattail Pond Dr
- 4507 Rose Glen Rd
- 12876 Biggin Church Rd S
- 4007 Chicora Wood Place
- 4506 Rose Glen Dr
- 4513 Rose Glen Rd
- 4519 Rose Glen Rd
- 4549 Rose Glen Dr
- 4555 Rose Glen Dr
- 4418 Swilcan Bridge Ln N
- 4417 Swilcan Bridge Ln N
- 4424 Swilcan Bridge Ln N
- 4423 Swilcan Bridge Ln N
- 12466 Royal Troon Ln
- 12475 Royal Troon Ln
- 4430 Swilcan Bridge Ln N
- 4429 Swilcan Bridge Ln N
- 4403 Catheys Club Ln
- 12458 Royal Troon Ln
- 4436 Swilcan Bridge Ln N
- 12467 Royal Troon Ln
- 4435 Swilcan Bridge Ln N
- 4288 Chelsea Harbor Dr W
- 4282 Chelsea Harbor Dr W
- 4402 Catheys Club Ln
- 4276 Chelsea Harbor Dr W
- 4294 Chelsea Harbor Dr W
- 4270 Chelsea Harbor Dr W
- 12459 Royal Troon Ln
