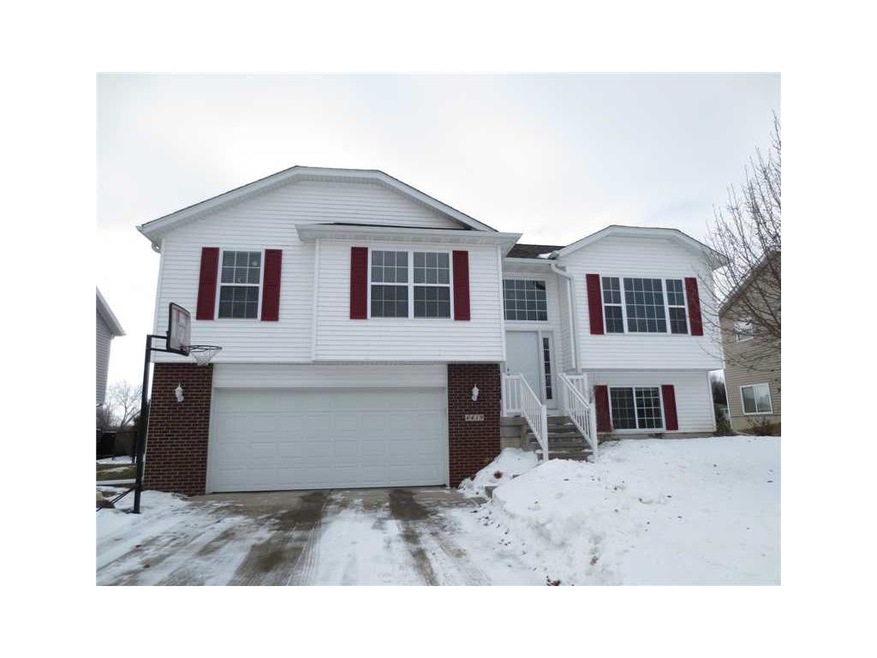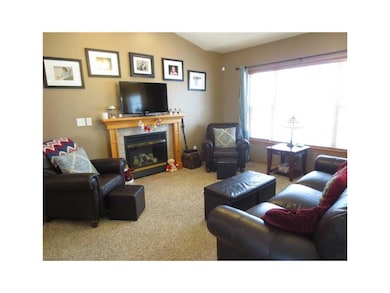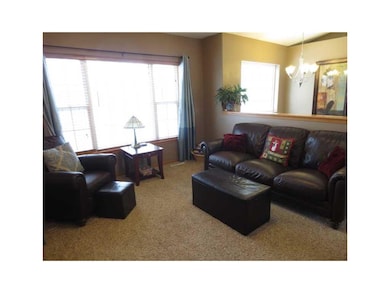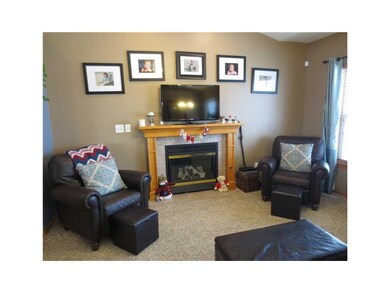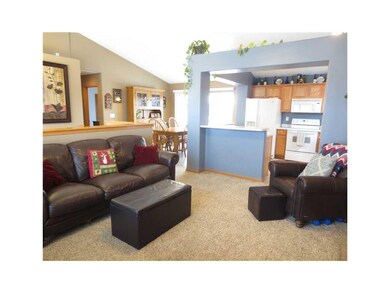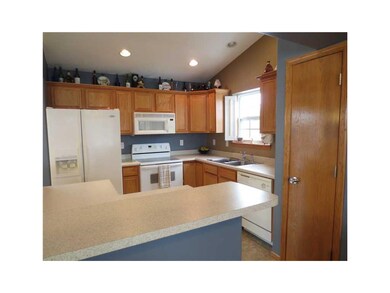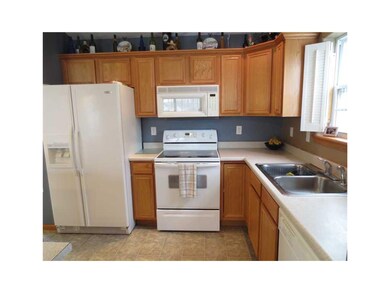
4419 Adams Ct NE Cedar Rapids, IA 52411
Highlights
- Deck
- Vaulted Ceiling
- Cul-De-Sac
- John F. Kennedy High School Rated A-
- Main Floor Primary Bedroom
- Forced Air Cooling System
About This Home
As of September 2020Step inside this beautiful open floor plan and enjoy the natural light from every room. This home is stunning with neutral decor and move in ready amenities. Perfect family home complete with a large, elegant master suite that includes a soaker tub and nice sized closet. Such a wonderful area of town close to shopping and great schools very close by. Enjoy the walk out lower level which takes you to a level yard, perfect for the family friendly neighborhood and all those outdoor activities. This home offers so much for the money, put it on your list to see how perfect it is for you, the proud new owners.
Home Details
Home Type
- Single Family
Est. Annual Taxes
- $3,235
Year Built
- 2004
Lot Details
- 9,583 Sq Ft Lot
- Lot Dimensions are 63.75x150
- Cul-De-Sac
Home Design
- Split Foyer
- Poured Concrete
- Frame Construction
- Vinyl Construction Material
Interior Spaces
- Vaulted Ceiling
- Gas Fireplace
- Living Room with Fireplace
- Combination Kitchen and Dining Room
- Home Security System
Kitchen
- Breakfast Bar
- Range
- Microwave
- Dishwasher
- Disposal
Bedrooms and Bathrooms
- 4 Bedrooms | 3 Main Level Bedrooms
- Primary Bedroom on Main
Laundry
- Laundry on main level
- Dryer
- Washer
Basement
- Walk-Out Basement
- Basement Fills Entire Space Under The House
Parking
- 2 Car Garage
- Tuck Under Parking
- Garage Door Opener
Outdoor Features
- Deck
- Patio
Utilities
- Forced Air Cooling System
- Heating System Uses Gas
- Gas Water Heater
- Cable TV Available
Ownership History
Purchase Details
Home Financials for this Owner
Home Financials are based on the most recent Mortgage that was taken out on this home.Purchase Details
Home Financials for this Owner
Home Financials are based on the most recent Mortgage that was taken out on this home.Purchase Details
Home Financials for this Owner
Home Financials are based on the most recent Mortgage that was taken out on this home.Purchase Details
Home Financials for this Owner
Home Financials are based on the most recent Mortgage that was taken out on this home.Purchase Details
Similar Homes in the area
Home Values in the Area
Average Home Value in this Area
Purchase History
| Date | Type | Sale Price | Title Company |
|---|---|---|---|
| Warranty Deed | $200,000 | Hawkeye Escrow Company | |
| Interfamily Deed Transfer | -- | None Available | |
| Corporate Deed | $171,500 | -- | |
| Corporate Deed | $34,500 | -- | |
| Interfamily Deed Transfer | -- | -- |
Mortgage History
| Date | Status | Loan Amount | Loan Type |
|---|---|---|---|
| Previous Owner | $180,000 | New Conventional | |
| Previous Owner | $140,000 | New Conventional | |
| Previous Owner | $26,250 | Stand Alone Second | |
| Previous Owner | $129,920 | New Conventional | |
| Previous Owner | $137,000 | New Conventional | |
| Previous Owner | $25,020 | Unknown | |
| Previous Owner | $132,100 | New Conventional | |
| Previous Owner | $28,477 | Unknown | |
| Previous Owner | $15,139 | Unknown | |
| Previous Owner | $19,700 | Unknown | |
| Previous Owner | $137,548 | Fannie Mae Freddie Mac | |
| Previous Owner | $150,000 | Construction |
Property History
| Date | Event | Price | Change | Sq Ft Price |
|---|---|---|---|---|
| 09/11/2020 09/11/20 | Sold | $200,000 | -2.4% | $122 / Sq Ft |
| 08/13/2020 08/13/20 | For Sale | $205,000 | 0.0% | $126 / Sq Ft |
| 08/07/2020 08/07/20 | Pending | -- | -- | -- |
| 08/05/2020 08/05/20 | For Sale | $205,000 | +17.1% | $126 / Sq Ft |
| 04/25/2014 04/25/14 | Sold | $175,000 | -2.7% | $107 / Sq Ft |
| 03/19/2014 03/19/14 | Pending | -- | -- | -- |
| 01/19/2014 01/19/14 | For Sale | $179,800 | -- | $110 / Sq Ft |
Tax History Compared to Growth
Tax History
| Year | Tax Paid | Tax Assessment Tax Assessment Total Assessment is a certain percentage of the fair market value that is determined by local assessors to be the total taxable value of land and additions on the property. | Land | Improvement |
|---|---|---|---|---|
| 2023 | $4,178 | $245,600 | $58,500 | $187,100 |
| 2022 | $3,940 | $207,000 | $50,400 | $156,600 |
| 2021 | $3,968 | $199,200 | $47,100 | $152,100 |
| 2020 | $3,968 | $188,400 | $39,000 | $149,400 |
| 2019 | $3,642 | $177,500 | $39,000 | $138,500 |
| 2018 | $3,538 | $177,500 | $39,000 | $138,500 |
| 2017 | $3,666 | $176,900 | $39,000 | $137,900 |
| 2016 | $3,557 | $167,400 | $39,000 | $128,400 |
| 2015 | $3,521 | $165,491 | $39,015 | $126,476 |
| 2014 | $3,336 | $168,468 | $39,015 | $129,453 |
| 2013 | $3,322 | $168,468 | $39,015 | $129,453 |
Agents Affiliated with this Home
-
Julie Kraus
J
Seller's Agent in 2020
Julie Kraus
IOWA REALTY
(319) 393-4900
50 Total Sales
-
Chuck Webb
C
Buyer's Agent in 2020
Chuck Webb
Keller Williams Legacy Group
(319) 329-8805
19 Total Sales
-
Brooke Zrudsky

Seller's Agent in 2014
Brooke Zrudsky
Pinnacle Realty LLC
(319) 899-2565
199 Total Sales
-
Barry Frink

Seller Co-Listing Agent in 2014
Barry Frink
Pinnacle Realty LLC
(319) 651-9624
218 Total Sales
Map
Source: Cedar Rapids Area Association of REALTORS®
MLS Number: 1400418
APN: 14062-31004-00000
- 208 Willowood Dr
- 6045 Ridgewood Meadows Ln NE
- 6051 Ridgewood Meadows Ln NE
- 4613 Prairie Grass Ct NE
- 4420 Spring Meadow Place NE
- 6416 Windy Meadow Ln NE
- 5100 Windy Meadow Cir
- 4310 Carpenter Rd NE
- 4620 Prairie Stone Dr NE
- 4510 Prairie Stone Dr NE
- 4408 Prairie Stone Dr NE
- Lot 1A Buffalo Ridge Dr NE
- 5512 Black Oak Dr NE
- 4620 N River Blvd NE
- 2385 Wolf Creek Trail
- 2500 Creekside Dr
- 3990 Blairs Ferry Rd NE
- Lot 12 Cross Pointe Blvd NE
- Lot 11 Cross Pointe Blvd NE
