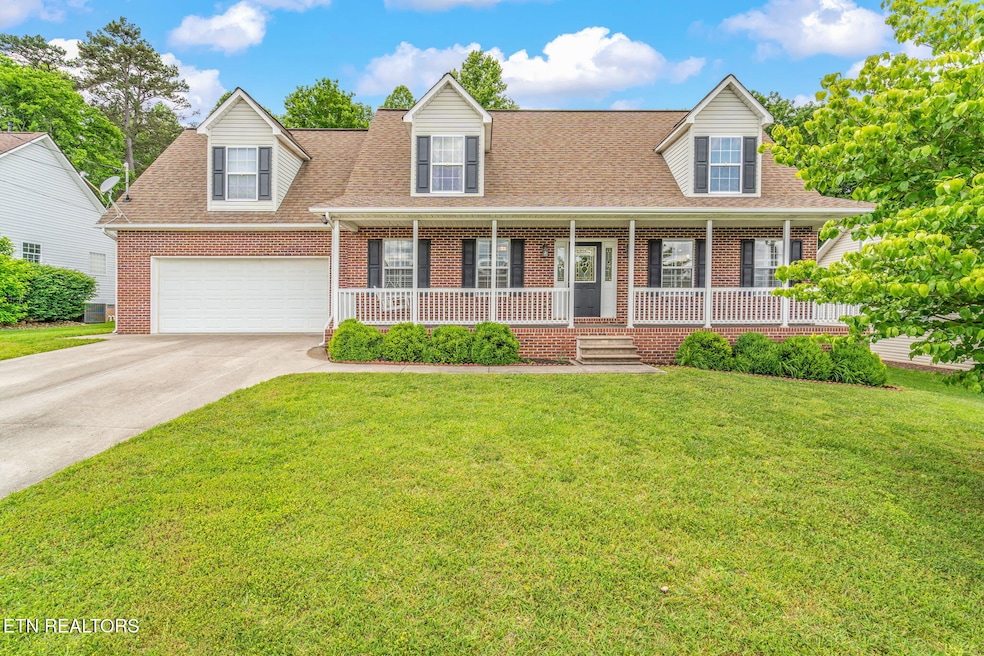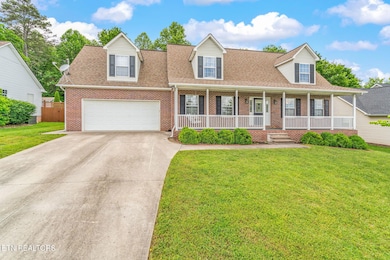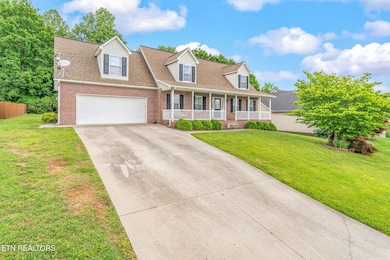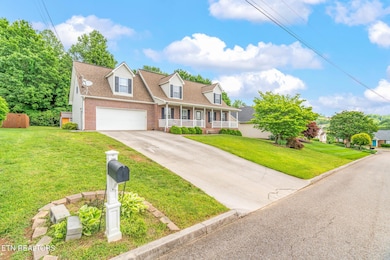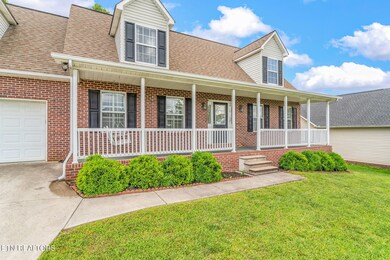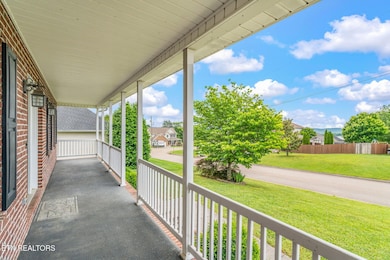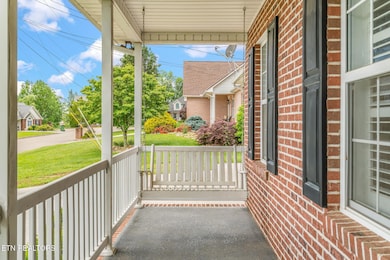
4419 Alder Tree Ln Knoxville, TN 37938
Halls Crossroads NeighborhoodEstimated payment $2,508/month
Highlights
- Cape Cod Architecture
- Main Floor Primary Bedroom
- No HOA
- Deck
- Bonus Room
- Covered patio or porch
About This Home
Well maintained 4-bedroom 3.5-bath Cape Cod style home with large private back yard! This home features a main level master bedroom, large master bath with double vanity, walk in shower and jacuzzi tub. Family room with a gas fireplace, large eat in kitchen and a laundry room/mud room and half bath. Step upstairs to an additional master bedroom and bath and two other bedrooms and a full bath. Exterior features include a large deck and covered back porch which overlooks the large private back yard and storage building with workshop which has lights and electric. Home has been professionally cleaned and is ready to move in call now to schedule a showing!
Home Details
Home Type
- Single Family
Est. Annual Taxes
- $1,130
Year Built
- Built in 2003
Lot Details
- 0.3 Acre Lot
- Cul-De-Sac
- Level Lot
Parking
- 2 Car Garage
- Parking Available
- Garage Door Opener
Home Design
- Cape Cod Architecture
- Brick Exterior Construction
- Vinyl Siding
Interior Spaces
- 2,560 Sq Ft Home
- Ceiling Fan
- Gas Log Fireplace
- Insulated Windows
- Family Room
- Bonus Room
- Workshop
- Storage Room
- Crawl Space
- Fire and Smoke Detector
Kitchen
- Eat-In Kitchen
- Self-Cleaning Oven
- Range
- Microwave
- Dishwasher
- Disposal
Flooring
- Carpet
- Vinyl
Bedrooms and Bathrooms
- 4 Bedrooms
- Primary Bedroom on Main
- Walk-In Closet
Laundry
- Laundry Room
- Washer and Dryer Hookup
Outdoor Features
- Deck
- Covered patio or porch
- Separate Outdoor Workshop
- Outdoor Storage
- Storage Shed
Utilities
- Zoned Heating and Cooling System
- Heating System Uses Natural Gas
Community Details
- No Home Owners Association
- Overlook Estates Subdivision
Listing and Financial Details
- Assessor Parcel Number 028ch016
Map
Home Values in the Area
Average Home Value in this Area
Tax History
| Year | Tax Paid | Tax Assessment Tax Assessment Total Assessment is a certain percentage of the fair market value that is determined by local assessors to be the total taxable value of land and additions on the property. | Land | Improvement |
|---|---|---|---|---|
| 2024 | $1,130 | $72,725 | $0 | $0 |
| 2023 | $1,130 | $72,725 | $0 | $0 |
| 2022 | $1,130 | $72,725 | $0 | $0 |
| 2021 | $1,062 | $50,100 | $0 | $0 |
| 2020 | $1,062 | $50,100 | $0 | $0 |
| 2019 | $1,062 | $50,100 | $0 | $0 |
| 2018 | $1,062 | $50,100 | $0 | $0 |
| 2017 | $1,062 | $50,100 | $0 | $0 |
| 2016 | $1,086 | $0 | $0 | $0 |
| 2015 | $1,086 | $0 | $0 | $0 |
| 2014 | $1,086 | $0 | $0 | $0 |
Property History
| Date | Event | Price | Change | Sq Ft Price |
|---|---|---|---|---|
| 05/16/2025 05/16/25 | For Sale | $454,900 | -- | $178 / Sq Ft |
Purchase History
| Date | Type | Sale Price | Title Company |
|---|---|---|---|
| Warranty Deed | $195,000 | Abstract Title | |
| Warranty Deed | $179,900 | -- |
Mortgage History
| Date | Status | Loan Amount | Loan Type |
|---|---|---|---|
| Open | $143,350 | New Conventional | |
| Closed | $156,000 | Fannie Mae Freddie Mac | |
| Previous Owner | $141,950 | Unknown | |
| Previous Owner | $139,900 | No Value Available | |
| Closed | $29,250 | No Value Available |
Similar Homes in Knoxville, TN
Source: East Tennessee REALTORS® MLS
MLS Number: 1301357
APN: 028CH-016
- 8144 Chapel Hill Ln
- 8137 Chapel Hill Ln
- 8135 Vassar Ln
- 8132 Chapel Hill Ln
- 8121 Chapel Hill Ln
- 4926 Stewart Ridge Rd
- 4918 Stewart Ridge Rd
- 8022 Hill Rd
- 4538 Christine Lynnae St
- 4716 Cabbage Ln
- 4522 Christine Lynnae St
- 4762 Cabbage Ln
- 4508 Christine Lynnae St
- 4401 Ivan Scott Dr
- 4503 Christine Lynnae St
- 7839 Cody Ln
- 7424 S Tyler's Garden Way
- 4823 Garfield Terrace Dr
- 4615 Alan Springs Ln
- 8071 Dennis Fox Ln
