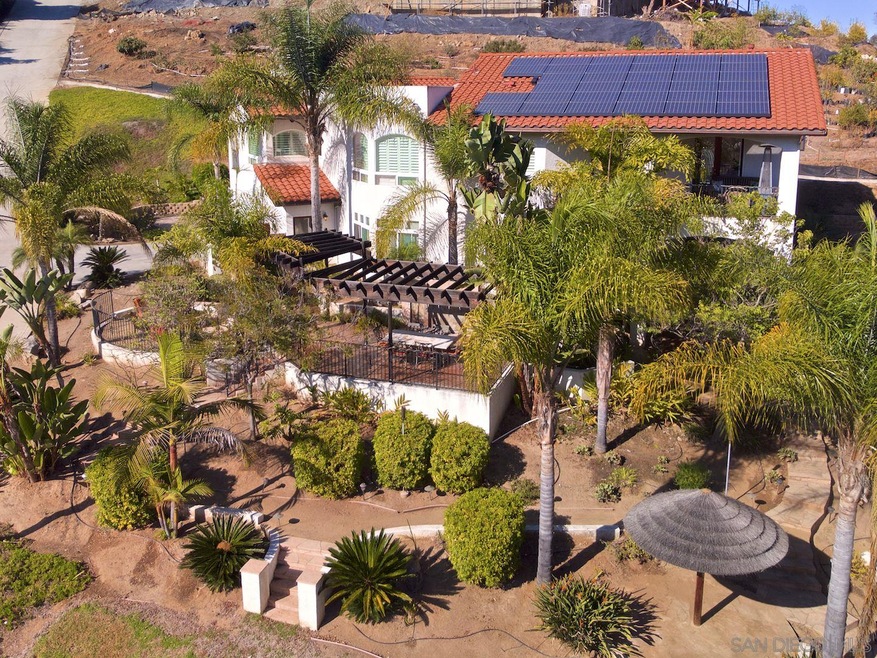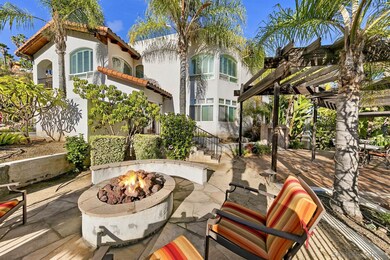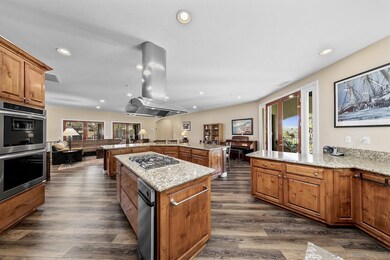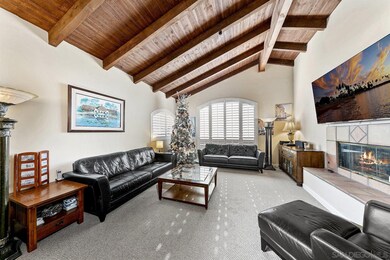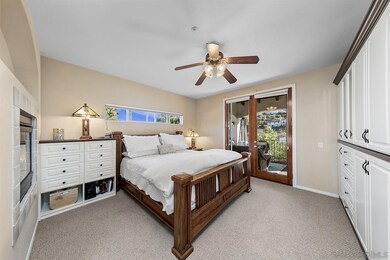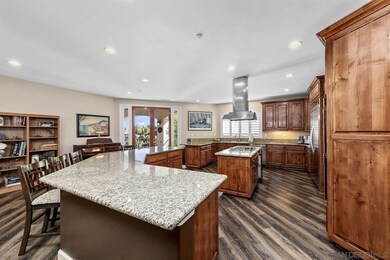
4419 Mayapan Ln La Mesa, CA 91941
Rancho Park NeighborhoodEstimated Value: $1,574,000 - $1,732,000
Highlights
- Open Floorplan
- Fireplace in Primary Bedroom
- Cathedral Ceiling
- Valhalla High Rated A
- Retreat
- Mediterranean Architecture
About This Home
As of April 2021Enjoy all the best in this Mediterranean Retreat. Huge kitchen with granite counter, top of the line appliances and huge island fully appointed for entertaining. Master has jacuzzi tub, romantic gas fireplace and built in cabinets creating a 2nd closet. Not only is there a large great room open to the kitchen, but there is a 2nd family room/ game room downstairs. Amazing outdoor living with basketball court, garden house and fire pit. FULLY OWNED SOLAR WITH 2 TESLA POWER WALL BATTERIES! Fully re plumbed.
Home Details
Home Type
- Single Family
Est. Annual Taxes
- $15,238
Year Built
- Built in 2003
Lot Details
- 0.72 Acre Lot
- Partially Fenced Property
- Gentle Sloping Lot
Parking
- 4 Car Attached Garage
- Garage Door Opener
- Driveway
Home Design
- Mediterranean Architecture
- Clay Roof
- Stucco Exterior
Interior Spaces
- 3,939 Sq Ft Home
- 2-Story Property
- Open Floorplan
- Built-In Features
- Beamed Ceilings
- Cathedral Ceiling
- Ceiling Fan
- Recessed Lighting
- Formal Entry
- Great Room
- Family Room Off Kitchen
- Living Room with Fireplace
- 2 Fireplaces
- Formal Dining Room
- Bonus Room
- Fire Sprinkler System
Kitchen
- Double Convection Oven
- Built-In Range
- Stove
- Range Hood
- Microwave
- Dishwasher
- Kitchen Island
- Disposal
Flooring
- Partially Carpeted
- Ceramic Tile
- Vinyl
Bedrooms and Bathrooms
- 4 Bedrooms
- Retreat
- Primary Bedroom on Main
- Fireplace in Primary Bedroom
- Bathtub
- Shower Only
Laundry
- Laundry Room
- Gas Dryer Hookup
Accessible Home Design
- Doors are 36 inches wide or more
- More Than Two Accessible Exits
- Low Pile Carpeting
Outdoor Features
- Balcony
Utilities
- Vented Exhaust Fan
- Separate Water Meter
- Septic System
Listing and Financial Details
- Assessor Parcel Number 497-222-51-00
Ownership History
Purchase Details
Home Financials for this Owner
Home Financials are based on the most recent Mortgage that was taken out on this home.Purchase Details
Home Financials for this Owner
Home Financials are based on the most recent Mortgage that was taken out on this home.Purchase Details
Home Financials for this Owner
Home Financials are based on the most recent Mortgage that was taken out on this home.Similar Homes in La Mesa, CA
Home Values in the Area
Average Home Value in this Area
Purchase History
| Date | Buyer | Sale Price | Title Company |
|---|---|---|---|
| Schuetz Heston A | $1,198,000 | First American Title Company | |
| Allsing Steven R | $800,000 | Southland Title Of San Diego | |
| Kab Iii Ltd | -- | California Title Company |
Mortgage History
| Date | Status | Borrower | Loan Amount |
|---|---|---|---|
| Open | Schuetz Heston A | $958,400 | |
| Previous Owner | Allsing Steven R | $742,000 | |
| Previous Owner | Allsing Steven R | $102,847 | |
| Previous Owner | Allsing Steven R | $900,000 | |
| Previous Owner | Allsing Steven R | $640,000 | |
| Previous Owner | Kab Iii Ltd | $523,333 | |
| Closed | Kab Iii Ltd | $202,333 | |
| Closed | Allsing Steven R | $96,000 |
Property History
| Date | Event | Price | Change | Sq Ft Price |
|---|---|---|---|---|
| 04/05/2021 04/05/21 | Sold | $1,198,000 | +0.7% | $304 / Sq Ft |
| 02/24/2021 02/24/21 | Pending | -- | -- | -- |
| 02/19/2021 02/19/21 | Price Changed | $1,190,000 | -8.4% | $302 / Sq Ft |
| 02/05/2021 02/05/21 | For Sale | $1,299,000 | -- | $330 / Sq Ft |
Tax History Compared to Growth
Tax History
| Year | Tax Paid | Tax Assessment Tax Assessment Total Assessment is a certain percentage of the fair market value that is determined by local assessors to be the total taxable value of land and additions on the property. | Land | Improvement |
|---|---|---|---|---|
| 2024 | $15,238 | $1,271,326 | $583,664 | $687,662 |
| 2023 | $14,843 | $1,246,399 | $572,220 | $674,179 |
| 2022 | $14,610 | $1,221,960 | $561,000 | $660,960 |
| 2021 | $12,636 | $1,050,767 | $380,903 | $669,864 |
| 2020 | $12,018 | $1,000,000 | $358,000 | $642,000 |
| 2019 | $11,803 | $975,000 | $350,000 | $625,000 |
| 2018 | $11,112 | $915,000 | $329,000 | $586,000 |
| 2017 | $590 | $915,000 | $329,000 | $586,000 |
| 2016 | $10,418 | $870,000 | $313,000 | $557,000 |
| 2015 | $10,030 | $830,000 | $299,000 | $531,000 |
| 2014 | $9,664 | $800,000 | $289,000 | $511,000 |
Agents Affiliated with this Home
-
Barb Sharif

Seller's Agent in 2021
Barb Sharif
Coldwell Banker West
(619) 807-4680
4 in this area
37 Total Sales
-

Buyer's Agent in 2021
Suzanne Currier
Allison James Estates & Homes
Map
Source: San Diego MLS
MLS Number: 210003110
APN: 497-222-51
- 11054 Dutton Dr
- 11461 Fuerte Farms Rd
- 10964 Dutton Dr
- 11388 Lorena Ln
- 4222 Avocado Blvd
- 4620 Panchoy Dr
- 4834 New Ranch Rd
- 4064 Audish Ct
- 10734 Challenge Blvd
- 4860 Avocado Blvd
- 4251 Nabal Dr
- 10549 Anaheim Dr
- 11576 Fury Ln Unit 151
- 10549 Queen Ave
- 11035 Via Merida
- 4111 Calavo Dr
- 3669 Avocado Village Ct Unit 173
- 11517 Fury Ln Unit 56
- 11328 Rolling Hills Dr
- 11478 Calle Simpson
- 4419 Mayapan Ln
- 11308 Meadow View Rd
- 11302 Meadow View Rd
- 4410 Mayapan Ln
- 11457 Meadow Creek Rd
- 4444 Mayapan Ln
- 11314 Meadow View Rd
- 11303 Meadow View Rd
- 4370 Mayapan Dr
- 11455 Meadow Creek Rd
- 11320 Meadow View Rd
- 11309 Meadow View Rd
- 4368 Mayapan Dr
- 11315 Meadow View Rd
- 11326 Meadow View Rd
- 11453 Meadow Creek Rd
- 11328 Explorer Rd
- 11332 Explorer Rd
- 4402 Mayapan Dr
- 4319 Explorer Rd
