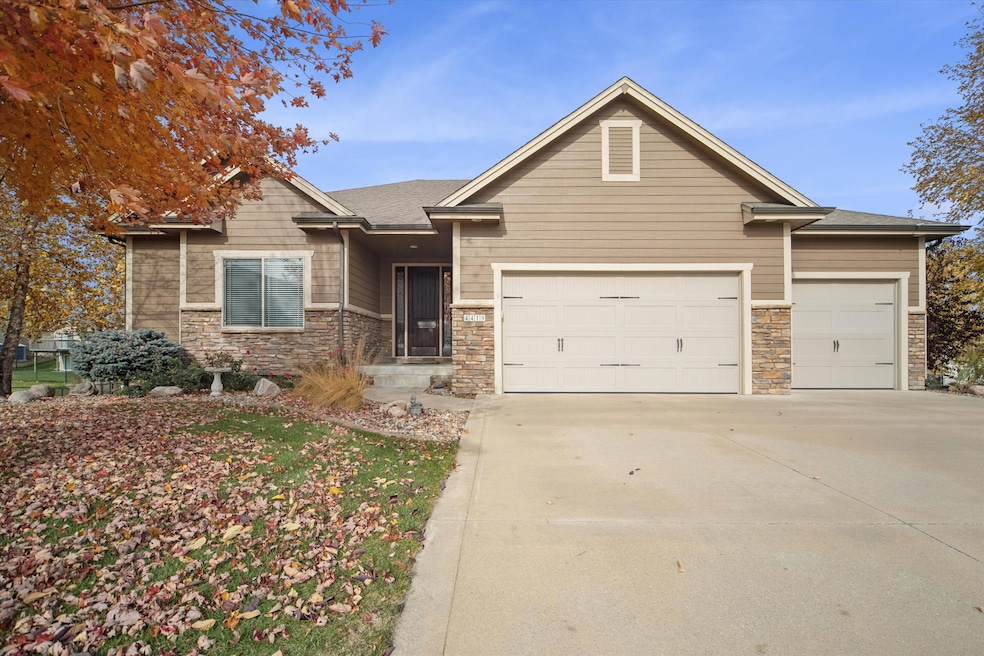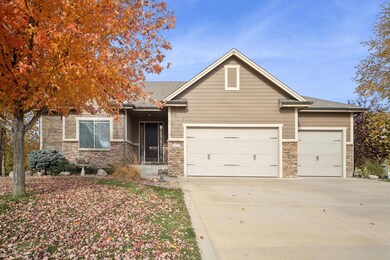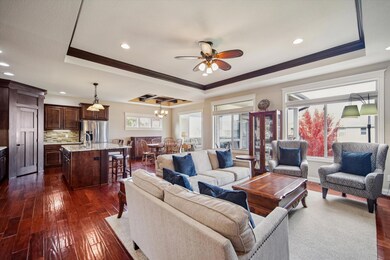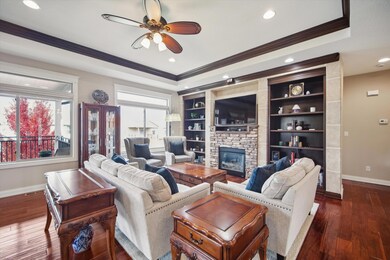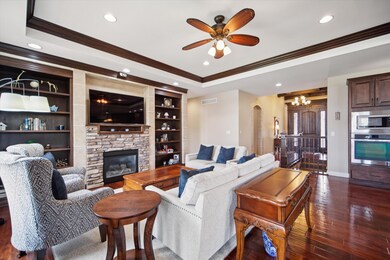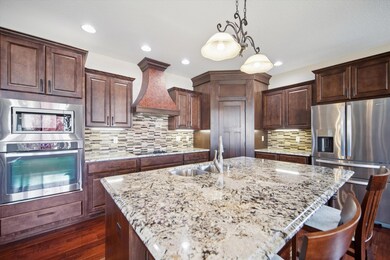4419 NE Rio Ct Ankeny, IA 50021
Northeast Ankeny NeighborhoodEstimated payment $3,677/month
Highlights
- Wood Flooring
- Sun or Florida Room
- Mud Room
- Rock Creek Elementary Rated A
- Great Room
- No HOA
About This Home
Be prepared to be impressed with this Executive Ranch Walkout that features Arched Doorways, Beamed Ceilings, over 3,200 of Finished SF and boasts a 4+ Attached Garage with a 3rd Stall that is 48' Deep! The Open Concept Floor Plan showcases your Kitchen with Granite Countertops, Under Cabinet Lighting, Tile Backsplash, Pantry, SS Appliances, Beautiful Hood and Large Island. Your Dining Space opens to your recently added 4 Seasons Room with Heated Tile Floor. The Family Room has a Stone Front Fireplace that is flanked on both sides with Floor to Ceiling Bookshelves. Enter into your Primary retreat to find a 3⁄4 En-Suite with Tile Shower, Double-Comfort Height Vanity and Walk-in Closet. At the front of the home sit Bedrooms 2 and 3 that share a Full Jack and Jill Bath. The Main Level is Complete with a 1⁄2 Bath, Drop Zone and Laundry Room. Your Lower Level sports a Family Room with Built-in Shelves, Full Wet Bar, Bedrooms 4 and 5, a Full Bath and plenty of Storage. Enjoy time in your Irrigated, Professionally Landscaped, Fully Fenced Backyard either on the Covered Deck or beautifully Covered Paved Brick Patio. Desirably located in Ankeny's NE Woodland Reserve and minutes from the Interstate, make this Move-in Ready Home Yours Today!
Open House Schedule
-
Sunday, November 23, 20252:00 to 4:00 pm11/23/2025 2:00:00 PM +00:0011/23/2025 4:00:00 PM +00:00Add to Calendar
Home Details
Home Type
- Single Family
Est. Annual Taxes
- $8,320
Year Built
- Built in 2014
Lot Details
- 0.39 Acre Lot
- Fenced
- Property is zoned PUD
Parking
- 4 Car Attached Garage
Home Design
- Brick Exterior Construction
- Poured Concrete
- Cement Board or Planked
Interior Spaces
- 1,952 Sq Ft Home
- 1-Story Property
- Wet Bar
- Gas Fireplace
- Mud Room
- Great Room
- Family Room
- Sun or Florida Room
Kitchen
- Range
- Microwave
- Dishwasher
Flooring
- Wood
- Carpet
- Tile
Bedrooms and Bathrooms
- 5 Bedrooms
Laundry
- Laundry Room
- Laundry on main level
- Dryer
- Washer
Basement
- Walk-Out Basement
- Basement Fills Entire Space Under The House
Utilities
- Central Air
- Heating System Uses Natural Gas
Community Details
- No Home Owners Association
- Built by DS Solid Construction
Listing and Financial Details
- Assessor Parcel Number 181/00626-950-063
Map
Home Values in the Area
Average Home Value in this Area
Tax History
| Year | Tax Paid | Tax Assessment Tax Assessment Total Assessment is a certain percentage of the fair market value that is determined by local assessors to be the total taxable value of land and additions on the property. | Land | Improvement |
|---|---|---|---|---|
| 2025 | $8,320 | $565,700 | $119,500 | $446,200 |
| 2024 | $8,320 | $514,100 | $107,200 | $406,900 |
| 2023 | $9,020 | $514,100 | $107,200 | $406,900 |
| 2022 | $8,922 | $447,400 | $94,900 | $352,500 |
| 2021 | $9,022 | $447,400 | $94,900 | $352,500 |
| 2020 | $8,904 | $426,900 | $90,700 | $336,200 |
| 2019 | $8,712 | $426,900 | $90,700 | $336,200 |
| 2018 | $8,602 | $398,600 | $82,000 | $316,600 |
| 2017 | $8,364 | $394,700 | $82,000 | $312,700 |
| 2016 | $8,362 | $359,300 | $74,500 | $284,800 |
| 2015 | $8,362 | $359,300 | $74,500 | $284,800 |
| 2014 | $1,240 | $50,800 | $50,800 | $0 |
Property History
| Date | Event | Price | List to Sale | Price per Sq Ft | Prior Sale |
|---|---|---|---|---|---|
| 11/07/2025 11/07/25 | For Sale | $565,000 | +44.9% | $289 / Sq Ft | |
| 09/06/2016 09/06/16 | Sold | $390,000 | -6.0% | $214 / Sq Ft | View Prior Sale |
| 08/07/2016 08/07/16 | Pending | -- | -- | -- | |
| 03/30/2016 03/30/16 | For Sale | $415,000 | +7.8% | $228 / Sq Ft | |
| 08/26/2014 08/26/14 | Sold | $385,000 | 0.0% | $215 / Sq Ft | View Prior Sale |
| 07/27/2014 07/27/14 | Pending | -- | -- | -- | |
| 04/30/2014 04/30/14 | For Sale | $385,000 | +454.0% | $215 / Sq Ft | |
| 04/07/2014 04/07/14 | Sold | $69,500 | -0.7% | -- | View Prior Sale |
| 03/28/2014 03/28/14 | Pending | -- | -- | -- | |
| 03/16/2014 03/16/14 | For Sale | $70,000 | -- | -- |
Purchase History
| Date | Type | Sale Price | Title Company |
|---|---|---|---|
| Warranty Deed | $390,000 | None Available | |
| Warranty Deed | $69,500 | None Available |
Mortgage History
| Date | Status | Loan Amount | Loan Type |
|---|---|---|---|
| Previous Owner | $375,000 | Construction |
Source: Central Iowa Board of REALTORS®
MLS Number: 68893
APN: 181-00626950063
- 408 NE 46th St
- 4210 NE Rio Dr
- 4206 NE Rio Dr
- 4815 NE Trilein Dr
- 4423 NE Spear Ln
- 4419 NE Spear Ln
- 4407 NE Spear Ln
- 4416 NE Spear Ln
- 4424 NE Spear Ln
- 4108 NE Hillcrest Ct
- 4412 NE Spear Ln
- 4010 NE Trilein Dr
- 707 NE 46th Ct
- 5006 NE Jan Rose Pkwy
- 3803 NE Rio Ct
- 3712 NE Tyler Ln
- 5012 NE Innsbruck Dr
- 910 NE 45th St
- 4811 NE Briarwood Dr
- 4812 NE Michael Dr
- 110 NE 46th Ln
- 170 NE 41st St
- 3652 NE Marissa Ln
- 5016 NE Innsbruck Dr
- 3622 NE Kara Ln
- 738 NE Spring St
- 928 NE Kamies Ln
- 3911 NE Gardenia Ln
- 5013 NE Milligan Ln
- 5515 NE Lowell Ln
- 600 NW Cherrycreek Ln
- 1424 NE 56th Ln
- 3611 NE Otterview Cir
- 166 NE 23rd Ln
- 209 NE 23rd Ln
- 152 NE 22nd Ln
- 3419 NW Stratford Ln
- 3314 NW Bayberry Ln
- 1317 NW 27th St
- 309 NW 18th St
