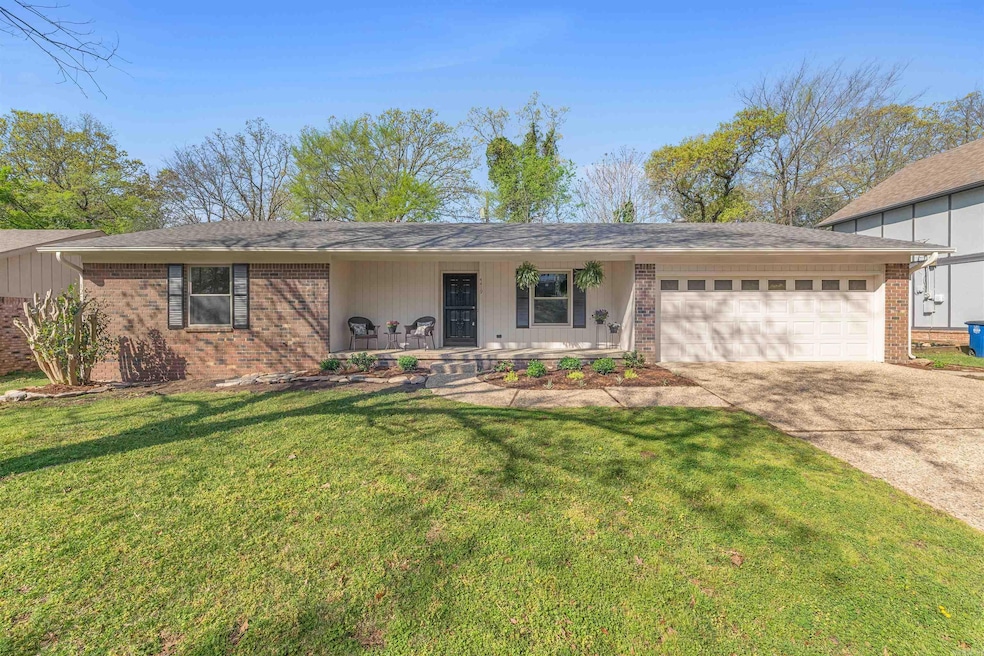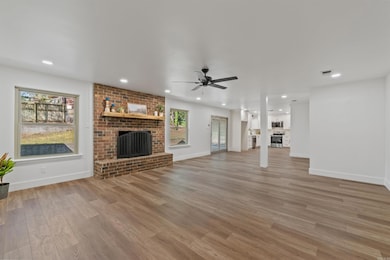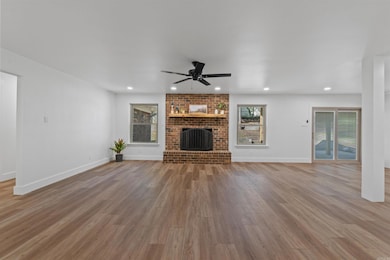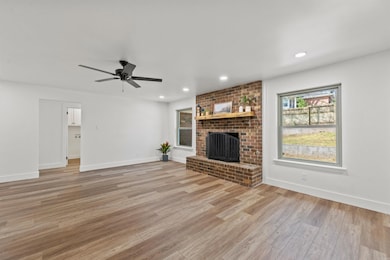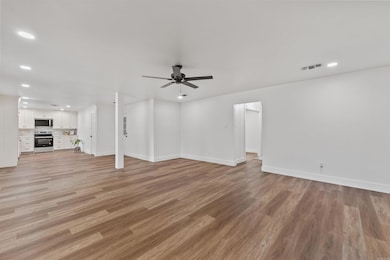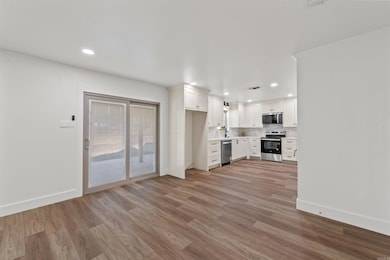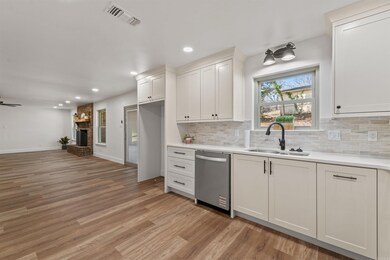
4419 Randolph Rd North Little Rock, AR 72116
Lakewood NeighborhoodHighlights
- Clubhouse
- Granite Countertops
- Tennis Courts
- Traditional Architecture
- Community Pool
- Home Office
About This Home
As of May 2025This beautifully renovated home in the sought-after Lakewood subdivision of North Little Rock is ready for you! Completely updated from top to bottom, this home offers modern comfort and style just in time to get settled in before summer. The open-concept living area is filled with natural light and features a stunning fireplace as its focal point. The brand-new kitchen boasts stainless steel appliances, custom cabinets, a stylish backsplash, granite countertops, and a pantry for extra storage. All three spacious bedrooms include walk-in closets, while both bathrooms have been completely remodeled with contemporary finishes. A versatile bonus room can serve as a home office or be converted into a fourth bedroom with the addition of a door. Step outside to enjoy the covered back patio, complete with a beautiful wood ceiling, perfect for relaxing or entertaining. Additional upgrades include: New roof, windows, and HVAC system; Luxury vinyl flooring throughout living areas and bathrooms, with plush carpet in bedrooms; New water heater and electrical panel; Updated hardware, outlets, and switches. Call today to schedule your private showing! *agents, please see remarks
Last Agent to Sell the Property
Crye-Leike REALTORS NLR Branch Listed on: 04/01/2025

Home Details
Home Type
- Single Family
Est. Annual Taxes
- $3,010
Year Built
- Built in 1982
Lot Details
- 8,712 Sq Ft Lot
- Chain Link Fence
- Landscaped
- Level Lot
Parking
- 2 Car Garage
Home Design
- Traditional Architecture
- Brick Exterior Construction
- Slab Foundation
- Architectural Shingle Roof
Interior Spaces
- 1,940 Sq Ft Home
- 1-Story Property
- Wood Burning Fireplace
- Insulated Windows
- Insulated Doors
- Combination Kitchen and Dining Room
- Home Office
- Attic Floors
Kitchen
- Stove
- Range<<rangeHoodToken>>
- <<microwave>>
- Dishwasher
- Granite Countertops
- Disposal
Flooring
- Carpet
- Luxury Vinyl Tile
Bedrooms and Bathrooms
- 3 Bedrooms
- Walk-In Closet
- 2 Full Bathrooms
- Walk-in Shower
Laundry
- Laundry Room
- Washer Hookup
Outdoor Features
- Patio
Utilities
- Central Heating and Cooling System
- Electric Water Heater
Community Details
Overview
- Voluntary home owners association
Amenities
- Picnic Area
- Clubhouse
- Party Room
Recreation
- Tennis Courts
- Community Playground
- Community Pool
- Bike Trail
Ownership History
Purchase Details
Home Financials for this Owner
Home Financials are based on the most recent Mortgage that was taken out on this home.Purchase Details
Home Financials for this Owner
Home Financials are based on the most recent Mortgage that was taken out on this home.Similar Homes in North Little Rock, AR
Home Values in the Area
Average Home Value in this Area
Purchase History
| Date | Type | Sale Price | Title Company |
|---|---|---|---|
| Warranty Deed | $305,000 | Realty Title | |
| Deed | $132,500 | None Listed On Document |
Mortgage History
| Date | Status | Loan Amount | Loan Type |
|---|---|---|---|
| Open | $244,000 | New Conventional |
Property History
| Date | Event | Price | Change | Sq Ft Price |
|---|---|---|---|---|
| 05/15/2025 05/15/25 | Sold | $305,000 | -1.6% | $157 / Sq Ft |
| 04/11/2025 04/11/25 | Pending | -- | -- | -- |
| 04/01/2025 04/01/25 | Price Changed | $309,900 | +3.3% | $160 / Sq Ft |
| 04/01/2025 04/01/25 | For Sale | $299,900 | +126.3% | $155 / Sq Ft |
| 09/17/2024 09/17/24 | Sold | $132,500 | -8.6% | $68 / Sq Ft |
| 08/31/2024 08/31/24 | For Sale | $145,000 | -- | $74 / Sq Ft |
Tax History Compared to Growth
Tax History
| Year | Tax Paid | Tax Assessment Tax Assessment Total Assessment is a certain percentage of the fair market value that is determined by local assessors to be the total taxable value of land and additions on the property. | Land | Improvement |
|---|---|---|---|---|
| 2023 | $3,003 | $45,059 | $5,800 | $39,259 |
| 2022 | $2,936 | $45,059 | $5,800 | $39,259 |
| 2021 | $2,681 | $37,460 | $4,900 | $32,560 |
| 2020 | $2,678 | $37,460 | $4,900 | $32,560 |
| 2019 | $2,674 | $37,460 | $4,900 | $32,560 |
| 2018 | $2,671 | $37,460 | $4,900 | $32,560 |
| 2017 | $2,671 | $37,460 | $4,900 | $32,560 |
| 2016 | $2,719 | $38,170 | $4,800 | $33,370 |
| 2015 | $2,459 | $38,170 | $4,800 | $33,370 |
| 2014 | $2,459 | $36,810 | $4,800 | $32,010 |
Agents Affiliated with this Home
-
Jennifer Hurley

Seller's Agent in 2025
Jennifer Hurley
Crye-Leike
(501) 952-1948
8 in this area
75 Total Sales
-
Randy Sumbles

Buyer's Agent in 2025
Randy Sumbles
The Sumbles Team Keller Williams Realty
(501) 960-4111
5 in this area
452 Total Sales
-
Karen Hall-Fore

Seller's Agent in 2024
Karen Hall-Fore
iRealty Arkansas - Sherwood
(501) 517-4255
10 in this area
157 Total Sales
Map
Source: Cooperative Arkansas REALTORS® MLS
MLS Number: 25012619
APN: 33N-019-03-020-00
- 1913 Topf Rd
- 2401 Fairway Ave
- 2016 Topf Rd
- 4105 N Hills Blvd
- 4812 Randolph Rd
- 50 Heritage Park Cir
- 4600 Rosemont Dr
- 4509 Crestline Dr
- 18 Pine Tree Loop
- 4500 Glenmere Rd
- 4612 Crestline Dr
- 4401 Glenmere Rd
- 3825 Glenmere Rd
- 1607 Grove Hill Rd
- 4208 Edgemere St
- 5017 Calico Creek Cove
- 5301 Randolph Rd
- 4900 Lochridge Rd
- 4700 Edgemere St
- 3605 N Hills Blvd
