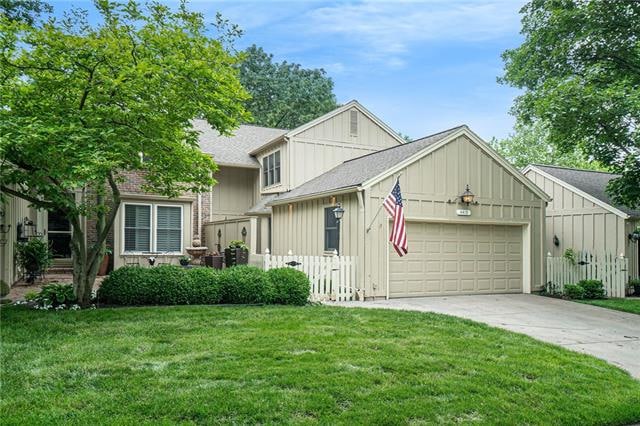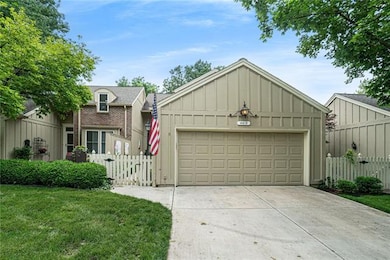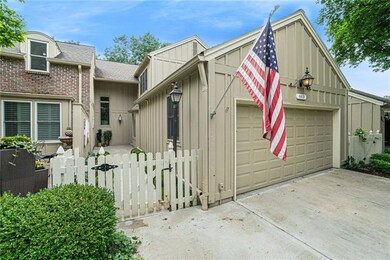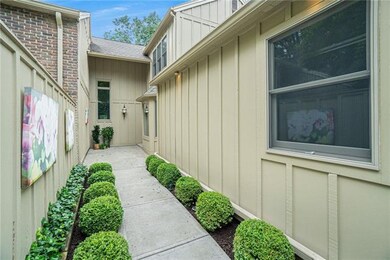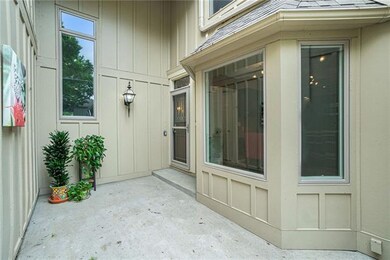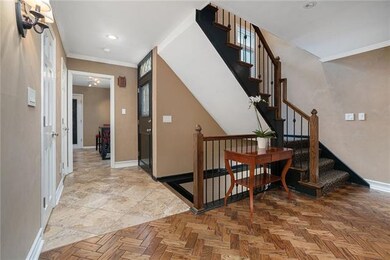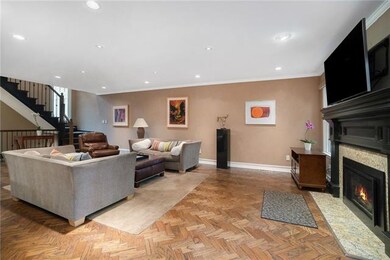
4419 W 112th Terrace Leawood, KS 66211
Estimated Value: $422,519 - $453,000
Highlights
- Clubhouse
- Deck
- Vaulted Ceiling
- Leawood Elementary School Rated A
- Family Room with Fireplace
- Traditional Architecture
About This Home
As of September 2021• ULTIMATE maintenance provided community in Leawood!
• Community amenities pair well with local parks and trail system
• An open main floor with a great room adjoining
• Large dining room to comfortably accommodate entertaining and holiday gatherings
• Herringbone hardwood floors
• Updated kitchen offers granite counters and stainless-steel appliances
• Breakfast nook for everyday living
• Home Office with wet bar
• Generous master bedroom with ensuite bath
• 2nd bedroom with its own ensuite bath
• Finished lower-level family room with gas fireplace
• 3rd bedroom and full bath on lower level
• Main floor deck
• Patio off the lower-level walkout
• Direct Vent Fireplaces
• Central Vacuum
• HOA provides beautifully well-maintained common areas including the pool and tennis courts and remodeled clubhouse. They also provide snow removal, lawn, and sprinkler system maintenance along with exterior paint and trash pickup.
Last Agent to Sell the Property
KW KANSAS CITY METRO License #SP00052965 Listed on: 06/03/2021

Townhouse Details
Home Type
- Townhome
Est. Annual Taxes
- $4,383
Year Built
- Built in 1977
Lot Details
- 2,463 Sq Ft Lot
- Cul-De-Sac
- East Facing Home
- Privacy Fence
- Wood Fence
- Sprinkler System
- Many Trees
- Zero Lot Line
HOA Fees
- $294 Monthly HOA Fees
Parking
- 2 Car Attached Garage
- Front Facing Garage
- Garage Door Opener
Home Design
- Traditional Architecture
- Frame Construction
- Composition Roof
- Board and Batten Siding
- Passive Radon Mitigation
Interior Spaces
- Wet Bar: Built-in Features, Linoleum, Ceramic Tiles, Shower Over Tub, Carpet, Ceiling Fan(s), Walk-In Closet(s), Fireplace, Double Vanity, Separate Shower And Tub, Granite Counters, Pantry, Hardwood, Wet Bar
- Central Vacuum
- Built-In Features: Built-in Features, Linoleum, Ceramic Tiles, Shower Over Tub, Carpet, Ceiling Fan(s), Walk-In Closet(s), Fireplace, Double Vanity, Separate Shower And Tub, Granite Counters, Pantry, Hardwood, Wet Bar
- Vaulted Ceiling
- Ceiling Fan: Built-in Features, Linoleum, Ceramic Tiles, Shower Over Tub, Carpet, Ceiling Fan(s), Walk-In Closet(s), Fireplace, Double Vanity, Separate Shower And Tub, Granite Counters, Pantry, Hardwood, Wet Bar
- Skylights
- Self Contained Fireplace Unit Or Insert
- Gas Fireplace
- Thermal Windows
- Shades
- Plantation Shutters
- Drapes & Rods
- Family Room with Fireplace
- 2 Fireplaces
- Living Room with Fireplace
- Formal Dining Room
- Home Office
- Laundry Room
Kitchen
- Eat-In Kitchen
- Gas Oven or Range
- Dishwasher
- Stainless Steel Appliances
- Granite Countertops
- Laminate Countertops
- Wood Stained Kitchen Cabinets
- Disposal
Flooring
- Wood
- Wall to Wall Carpet
- Linoleum
- Laminate
- Stone
- Ceramic Tile
- Luxury Vinyl Plank Tile
- Luxury Vinyl Tile
Bedrooms and Bathrooms
- 3 Bedrooms
- Cedar Closet: Built-in Features, Linoleum, Ceramic Tiles, Shower Over Tub, Carpet, Ceiling Fan(s), Walk-In Closet(s), Fireplace, Double Vanity, Separate Shower And Tub, Granite Counters, Pantry, Hardwood, Wet Bar
- Walk-In Closet: Built-in Features, Linoleum, Ceramic Tiles, Shower Over Tub, Carpet, Ceiling Fan(s), Walk-In Closet(s), Fireplace, Double Vanity, Separate Shower And Tub, Granite Counters, Pantry, Hardwood, Wet Bar
- Double Vanity
- Bathtub with Shower
Basement
- Walk-Out Basement
- Sump Pump
- Laundry in Basement
Home Security
Outdoor Features
- Deck
- Enclosed patio or porch
Schools
- Leawood Elementary School
- Blue Valley North High School
Utilities
- Forced Air Heating and Cooling System
Listing and Financial Details
- Exclusions: See Disclosure
- Assessor Parcel Number HP22000025-00H3
Community Details
Overview
- Association fees include all amenities, building maint, curbside recycling, lawn maintenance, management, parking, snow removal, trash pick up
- Huntington Farms HOA Inc. Association
- Huntington Farms Subdivision
- On-Site Maintenance
Amenities
- Clubhouse
Recreation
- Tennis Courts
- Community Pool
Security
- Storm Doors
- Fire and Smoke Detector
Ownership History
Purchase Details
Home Financials for this Owner
Home Financials are based on the most recent Mortgage that was taken out on this home.Purchase Details
Home Financials for this Owner
Home Financials are based on the most recent Mortgage that was taken out on this home.Purchase Details
Home Financials for this Owner
Home Financials are based on the most recent Mortgage that was taken out on this home.Purchase Details
Home Financials for this Owner
Home Financials are based on the most recent Mortgage that was taken out on this home.Similar Homes in Leawood, KS
Home Values in the Area
Average Home Value in this Area
Purchase History
| Date | Buyer | Sale Price | Title Company |
|---|---|---|---|
| Burke Kenneth G | -- | Secured Ttl Of Ks City Fairw | |
| Dolginow Richard H | -- | Continental Title | |
| Greenberg Lionel H | -- | Assured Quality Title Co | |
| Mitchell Amanda L | -- | Chicago Title Insurance Comp |
Mortgage History
| Date | Status | Borrower | Loan Amount |
|---|---|---|---|
| Open | Burke Kenneth G | $314,407 | |
| Previous Owner | Dolginow Richard H | $191,250 | |
| Previous Owner | Mitchell Amanda L | $25,000 | |
| Previous Owner | Mitchell Amanda L | $213,750 |
Property History
| Date | Event | Price | Change | Sq Ft Price |
|---|---|---|---|---|
| 09/02/2021 09/02/21 | Sold | -- | -- | -- |
| 07/27/2021 07/27/21 | Pending | -- | -- | -- |
| 07/23/2021 07/23/21 | Price Changed | $339,000 | -2.9% | $129 / Sq Ft |
| 06/16/2021 06/16/21 | Price Changed | $349,000 | -5.4% | $132 / Sq Ft |
| 06/03/2021 06/03/21 | For Sale | $369,000 | -- | $140 / Sq Ft |
Tax History Compared to Growth
Tax History
| Year | Tax Paid | Tax Assessment Tax Assessment Total Assessment is a certain percentage of the fair market value that is determined by local assessors to be the total taxable value of land and additions on the property. | Land | Improvement |
|---|---|---|---|---|
| 2024 | $5,098 | $46,346 | $6,521 | $39,825 |
| 2023 | $5,070 | $45,242 | $6,521 | $38,721 |
| 2022 | $4,303 | $37,675 | $5,923 | $31,752 |
| 2021 | $4,310 | $35,869 | $5,149 | $30,720 |
| 2020 | $4,383 | $35,731 | $5,149 | $30,582 |
| 2019 | $4,946 | $39,560 | $5,149 | $34,411 |
| 2018 | $5,177 | $40,642 | $4,681 | $35,961 |
| 2017 | $4,975 | $38,422 | $4,255 | $34,167 |
| 2016 | $4,239 | $32,821 | $4,255 | $28,566 |
| 2015 | $4,084 | $31,246 | $4,255 | $26,991 |
| 2013 | -- | $28,014 | $4,255 | $23,759 |
Agents Affiliated with this Home
-
Todd Ohlde

Seller's Agent in 2021
Todd Ohlde
KW KANSAS CITY METRO
(913) 568-7355
9 in this area
83 Total Sales
-
Tracy K Searles

Buyer's Agent in 2021
Tracy K Searles
ReeceNichols - Country Club Plaza
(913) 653-7516
3 in this area
20 Total Sales
Map
Source: Heartland MLS
MLS Number: 2324956
APN: HP22000025-00H3
- 4414 W 112th Terrace
- 11352 El Monte Ct
- 4311 W 112th Terrace
- 11317 El Monte St
- 4300 W 112th Terrace
- 4300 W 112th St
- 11404 El Monte Ct
- 11203 Cedar Dr
- 11101 Delmar Ct
- 11349 Buena Vista St
- 11622 Tomahawk Creek Pkwy Unit F
- 11629 Tomahawk Creek Pkwy Unit G
- 11305 Canterbury Ct
- 10511 Mission Rd Unit 210
- 11700 Canterbury Ct
- 11405 Manor Rd
- 10408 Howe Ln
- 3705 W 119th Terrace
- 10416 Mohawk Ln
- 10400 Howe Ln
- 4419 W 112th Terrace
- 4421 W 112th Terrace
- 4412 W 112th Terrace
- 11209 Granada Ln
- 11213 Granada Ln
- 4409 W 112th Terrace
- 11205 Granada Ln
- 11217 Granada Ln
- 11304 Fontana St
- 4410 W 112th Terrace
- 11301 Fontana St
- 4416 W 112th Terrace
- 4408 W 112th Terrace
- 123 E British Cemetery Rd Unit 1
- 4801 W 133 #204 Bldg 1 St Unit 204
- 4407 W 112th Terrace
- 4406 W 112th Terrace
- 11201 Granada Ln
- 4405 W 112th Terrace
- 4600 W 113th St
