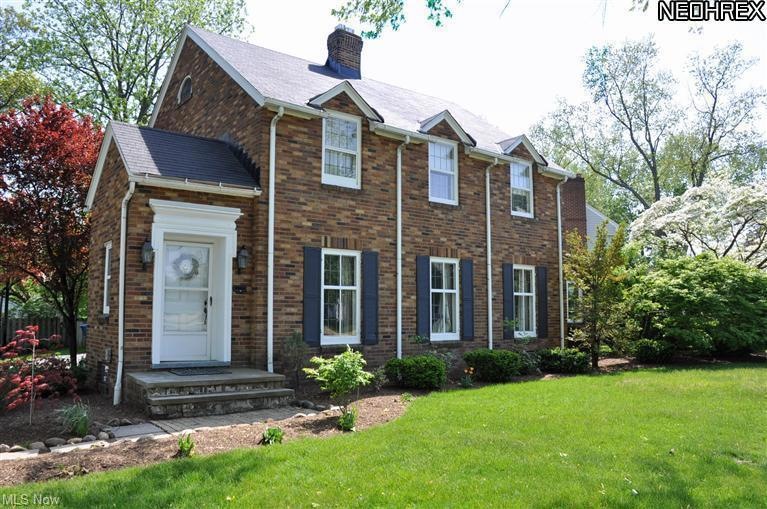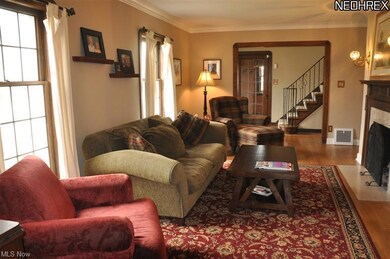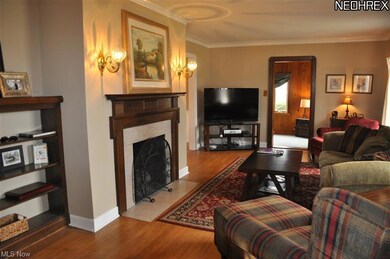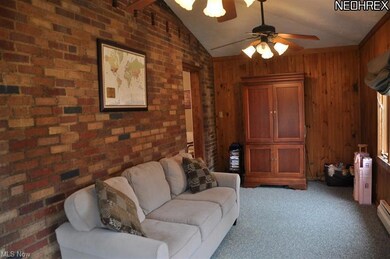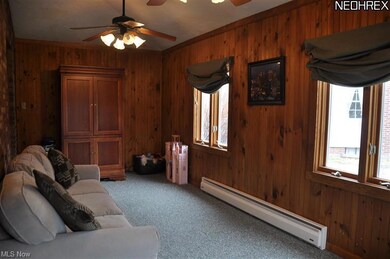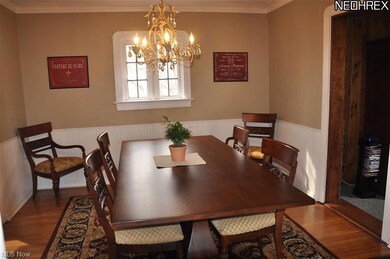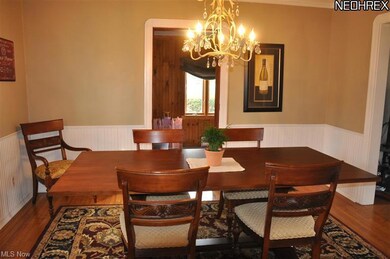
4419 W 214th St Fairview Park, OH 44126
Estimated Value: $346,000 - $370,133
Highlights
- Health Club
- 1 Fireplace
- Tennis Courts
- Colonial Architecture
- Community Pool
- 2 Car Detached Garage
About This Home
As of July 2013Location! Location! Charm and Character galore await you in this classic, recently updated, brick colonial loaded with curb appeal. $15,000. in Recent upgrades include Tear off roof, landscaping, freshly painted trim on the outside as well as some rooms painted on the inside. Walk to everything; the high school, recreation center, library, coffee, lunch, etc.. Hardwood floors throughout. Formal living (with fireplace) and Dining Room -Spacious eat-in kitchen with all appliances - warm and inviting family room off of living room -3 nice size bedrooms on 2nd and expansion space on 3rd. Partially finished basement and 2 car garage. Central air approximately 3 years old. This picturesque home sits on a lot consisting of 2 parcels; and a lovely private patio. Must see!
Home Details
Home Type
- Single Family
Year Built
- Built in 1927
Lot Details
- 0.3 Acre Lot
- Lot Dimensions are 166x119
- North Facing Home
Parking
- 2 Car Detached Garage
Home Design
- Colonial Architecture
- Brick Exterior Construction
- Slate Roof
- Vinyl Construction Material
Interior Spaces
- 2-Story Property
- 1 Fireplace
- Home Security System
- Partially Finished Basement
Kitchen
- Built-In Oven
- Range
- Dishwasher
- Disposal
Bedrooms and Bathrooms
- 3 Bedrooms
Laundry
- Dryer
- Washer
Outdoor Features
- Patio
Utilities
- Forced Air Heating and Cooling System
- Heating System Uses Gas
Listing and Financial Details
- Assessor Parcel Number 321-33-041
Community Details
Amenities
- Shops
Recreation
- Health Club
- Tennis Courts
- Community Playground
- Community Pool
- Park
Ownership History
Purchase Details
Home Financials for this Owner
Home Financials are based on the most recent Mortgage that was taken out on this home.Purchase Details
Home Financials for this Owner
Home Financials are based on the most recent Mortgage that was taken out on this home.Purchase Details
Home Financials for this Owner
Home Financials are based on the most recent Mortgage that was taken out on this home.Purchase Details
Home Financials for this Owner
Home Financials are based on the most recent Mortgage that was taken out on this home.Purchase Details
Purchase Details
Purchase Details
Purchase Details
Purchase Details
Similar Homes in the area
Home Values in the Area
Average Home Value in this Area
Purchase History
| Date | Buyer | Sale Price | Title Company |
|---|---|---|---|
| Dunham Kathleen | -- | Providence Title Agency | |
| Dunham Joshua Michael | $175,000 | Barristers Title Agency | |
| Proctor Brian A | $190,000 | Gateway Title Agency Inc | |
| Caputo Christopher N | $165,000 | Guardian Title | |
| Kesseler Brian J | $149,900 | -- | |
| Lynn D Fragnoli | -- | -- | |
| Bracic Michael H | $73,000 | -- | |
| Marsteller Karen J | $66,500 | -- | |
| Conner John | -- | -- |
Mortgage History
| Date | Status | Borrower | Loan Amount |
|---|---|---|---|
| Open | Dunham Kathleen | $176,800 | |
| Closed | Dunham Joshua Michael | $20,000 | |
| Closed | Dunham Joshua Michael | $175,000 | |
| Previous Owner | Proctor Brian | $174,000 | |
| Previous Owner | Proctor Brian A | $171,000 | |
| Previous Owner | Caputo Christopher N | $132,000 |
Property History
| Date | Event | Price | Change | Sq Ft Price |
|---|---|---|---|---|
| 07/30/2013 07/30/13 | Sold | $175,000 | -12.5% | -- |
| 06/17/2013 06/17/13 | Pending | -- | -- | -- |
| 03/15/2013 03/15/13 | For Sale | $199,900 | -- | -- |
Tax History Compared to Growth
Tax History
| Year | Tax Paid | Tax Assessment Tax Assessment Total Assessment is a certain percentage of the fair market value that is determined by local assessors to be the total taxable value of land and additions on the property. | Land | Improvement |
|---|---|---|---|---|
| 2024 | $8,165 | $119,630 | $30,730 | $88,900 |
| 2023 | $6,986 | $87,430 | $25,830 | $61,600 |
| 2022 | $6,811 | $87,430 | $25,830 | $61,600 |
| 2021 | $6,968 | $87,430 | $25,830 | $61,600 |
| 2020 | $6,406 | $70,490 | $20,830 | $49,670 |
| 2019 | $5,691 | $201,400 | $59,500 | $141,900 |
| 2018 | $5,699 | $70,490 | $20,830 | $49,670 |
| 2017 | $5,355 | $61,260 | $19,290 | $41,970 |
| 2016 | $5,319 | $61,260 | $19,290 | $41,970 |
| 2015 | $5,639 | $61,260 | $19,290 | $41,970 |
| 2014 | $5,639 | $65,740 | $18,380 | $47,360 |
Agents Affiliated with this Home
-
Joan Cannon

Seller's Agent in 2013
Joan Cannon
Howard Hanna
(440) 725-8836
8 in this area
31 Total Sales
-
Tom O'Dougherty

Buyer's Agent in 2013
Tom O'Dougherty
Howard Hanna
(216) 521-8315
14 in this area
199 Total Sales
Map
Source: MLS Now
MLS Number: 3390708
APN: 321-33-041
- 4562 Bain Park Dr
- 21240 Hillsdale Ave
- 4269 W 217th St
- 20959 Parklane Dr
- 4455 Angela Dr
- 4660 W 210th St
- 4108 W 217th St
- 4171 W 222nd St
- 3863 River Ln
- 22200 Rivergate Dr
- 22322 Westwood Rd
- 4019 W 226th St
- 20312 Lorain Rd Unit 311
- 20312 Lorain Rd Unit 112
- 20312 Lorain Rd Unit 202
- 20312 Lorain Rd Unit 204
- 4558 W 224th St
- 3886 Circlewood Dr
- 21761 Elizabeth Ave
- 20774 Belvidere Ave
- 4419 W 214th St
- 4456 W 213th St
- 4453 W 214th St
- 4468 W 213th St
- 4465 W 214th St
- 4476 W 213th St
- 4473 W 214th St
- 4418 Fairview Pkwy
- 4426 W 214th St
- 4423 Fairview Pkwy
- 4434 W 214th St
- 4484 W 213th St
- 4481 W 214th St
- 4444 W 214th St
- 4417 Fairview Pkwy
- 4492 W 213th St
- 4489 W 214th St
- 4450 W 214th St
- 21405 Lorain Rd
- 4458 W 214th St
