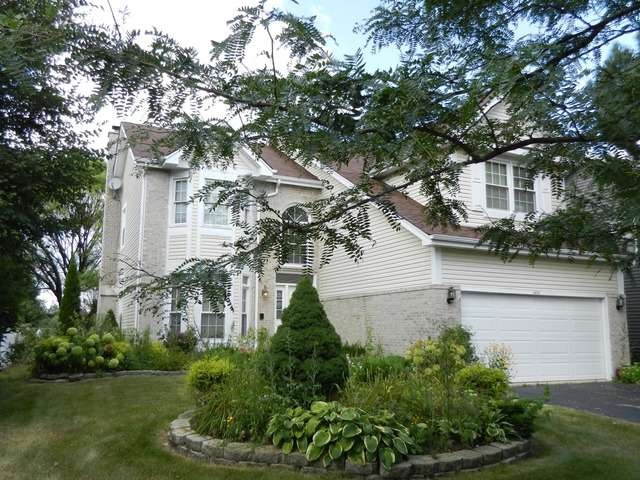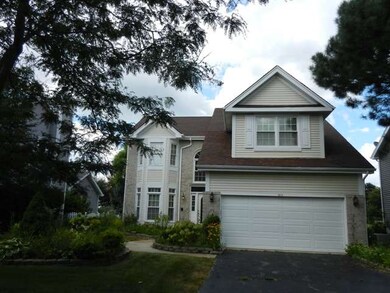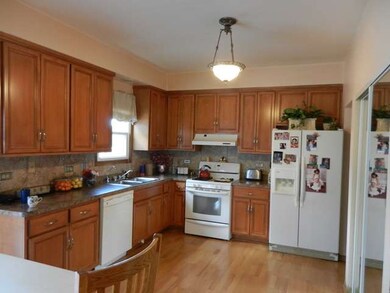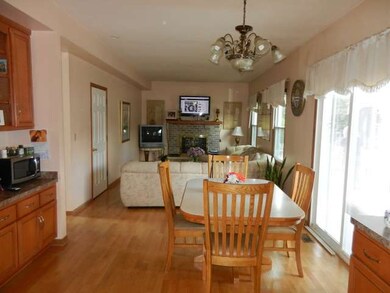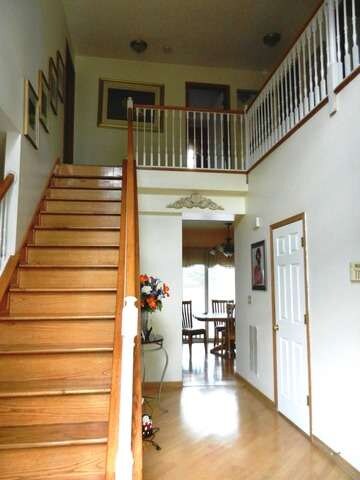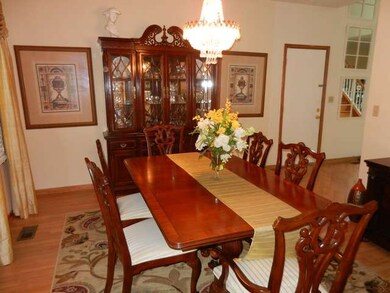
4419 W Riverside Dr Plainfield, IL 60586
Fall Creek NeighborhoodHighlights
- Deck
- Recreation Room
- Whirlpool Bathtub
- Plainfield Central High School Rated A-
- Vaulted Ceiling
- Attached Garage
About This Home
As of July 2021Plenty of room!! This 4 bedroom 2 and 1/2 bath is waiting for a new family. The main level has separate living room and dining rooms. Open floor plan with spacious eat in kitchen open to family room with fp. The sliding door opens to deck and gazebo. Lots of flowers and fence. The second level has large master suite with whirlpool bath. 3 additional (nice size) bedrooms and full bath. And there is more. The basement is finished for rec room and additional room for 5th bedroom or office. Seller will leave furniture in family room and middle bedroom if buyer wants. Great Location. Close to all shopping and Route 59.
Last Agent to Sell the Property
Sharon Werrline
Kettley & Co. Inc. - Sugar Grove License #475151100 Listed on: 08/12/2015
Home Details
Home Type
- Single Family
Est. Annual Taxes
- $8,577
Year Built
- 1992
HOA Fees
- $25 per month
Parking
- Attached Garage
- Garage Is Owned
Home Design
- Brick Exterior Construction
- Aluminum Siding
Interior Spaces
- Vaulted Ceiling
- Gas Log Fireplace
- Recreation Room
- Laminate Flooring
- Partially Finished Basement
- Basement Fills Entire Space Under The House
Kitchen
- Oven or Range
- Dishwasher
Bedrooms and Bathrooms
- Primary Bathroom is a Full Bathroom
- Whirlpool Bathtub
Outdoor Features
- Deck
Utilities
- Central Air
- Heating System Uses Gas
Ownership History
Purchase Details
Home Financials for this Owner
Home Financials are based on the most recent Mortgage that was taken out on this home.Purchase Details
Home Financials for this Owner
Home Financials are based on the most recent Mortgage that was taken out on this home.Purchase Details
Home Financials for this Owner
Home Financials are based on the most recent Mortgage that was taken out on this home.Purchase Details
Purchase Details
Purchase Details
Purchase Details
Purchase Details
Home Financials for this Owner
Home Financials are based on the most recent Mortgage that was taken out on this home.Similar Homes in Plainfield, IL
Home Values in the Area
Average Home Value in this Area
Purchase History
| Date | Type | Sale Price | Title Company |
|---|---|---|---|
| Special Warranty Deed | -- | Stewart Title Guaranty Company | |
| Warranty Deed | $325,000 | Attorney | |
| Warranty Deed | $206,550 | First American Title | |
| Interfamily Deed Transfer | -- | Attorney | |
| Special Warranty Deed | $200,000 | -- | |
| Sheriffs Deed | -- | Wheatland Title | |
| Sheriffs Deed | $210,000 | -- | |
| Joint Tenancy Deed | $192,500 | -- |
Mortgage History
| Date | Status | Loan Amount | Loan Type |
|---|---|---|---|
| Previous Owner | $902,219,162 | New Conventional | |
| Previous Owner | $200,000 | New Conventional | |
| Previous Owner | $196,202 | New Conventional | |
| Previous Owner | $31,000 | Unknown | |
| Previous Owner | $32,700 | Stand Alone Second | |
| Previous Owner | $155,250 | No Value Available |
Property History
| Date | Event | Price | Change | Sq Ft Price |
|---|---|---|---|---|
| 07/14/2021 07/14/21 | Sold | $325,000 | +10.0% | $145 / Sq Ft |
| 05/27/2021 05/27/21 | For Sale | -- | -- | -- |
| 05/26/2021 05/26/21 | Pending | -- | -- | -- |
| 05/24/2021 05/24/21 | For Sale | $295,550 | 0.0% | $131 / Sq Ft |
| 05/15/2021 05/15/21 | Pending | -- | -- | -- |
| 05/07/2021 05/07/21 | For Sale | $295,550 | 0.0% | $131 / Sq Ft |
| 04/26/2021 04/26/21 | Pending | -- | -- | -- |
| 04/16/2021 04/16/21 | For Sale | $295,550 | +43.1% | $131 / Sq Ft |
| 12/04/2015 12/04/15 | Sold | $206,550 | -5.3% | $92 / Sq Ft |
| 10/12/2015 10/12/15 | Pending | -- | -- | -- |
| 09/03/2015 09/03/15 | Price Changed | $218,000 | -5.2% | $97 / Sq Ft |
| 08/12/2015 08/12/15 | For Sale | $229,900 | -- | $102 / Sq Ft |
Tax History Compared to Growth
Tax History
| Year | Tax Paid | Tax Assessment Tax Assessment Total Assessment is a certain percentage of the fair market value that is determined by local assessors to be the total taxable value of land and additions on the property. | Land | Improvement |
|---|---|---|---|---|
| 2023 | $8,577 | $108,169 | $23,908 | $84,261 |
| 2022 | $7,629 | $97,150 | $21,473 | $75,677 |
| 2021 | $6,787 | $90,794 | $20,068 | $70,726 |
| 2020 | $6,684 | $88,218 | $19,499 | $68,719 |
| 2019 | $6,451 | $84,057 | $18,579 | $65,478 |
| 2018 | $6,174 | $78,976 | $17,456 | $61,520 |
| 2017 | $5,989 | $75,050 | $16,588 | $58,462 |
| 2016 | $5,867 | $71,579 | $15,821 | $55,758 |
| 2015 | $5,596 | $67,053 | $14,821 | $52,232 |
| 2014 | $5,596 | $66,002 | $14,298 | $51,704 |
| 2013 | $5,596 | $66,002 | $14,298 | $51,704 |
Agents Affiliated with this Home
-

Seller's Agent in 2021
Francine Caliendo
RE/MAX
(630) 373-0228
5 in this area
105 Total Sales
-

Buyer's Agent in 2021
Chayanta Spaniol
Chayanta Spaniol
(630) 699-2111
15 in this area
143 Total Sales
-
S
Seller's Agent in 2015
Sharon Werrline
Kettley & Co. Inc. - Sugar Grove
Map
Source: Midwest Real Estate Data (MRED)
MLS Number: MRD09010140
APN: 03-34-101-005
- 23742 Caton Farm Rd
- 2226 Honeywood Ct
- 2173 Rossiter Pkwy
- 4318 Bronk Corner
- 2517 Oak Tree Ln
- 4118 Rivertowne Dr Unit 1
- 4220 Glenlo Dr
- 4218 Glenlo Dr
- 4203 Bunratty Ln
- 2107 Vermette Cir
- 2326 Woodhill Ct
- 2328 Woodhill Ct Unit 2
- 2326 Olde Mill Rd
- 4756 Flanders Ct
- 2019 Olde Mill Rd
- 2020 Saint Andrews Dr
- 2425 Lockner Blvd
- 3115 September Dr
- 1818 Olde Mill Rd Unit 2
- 1908 Chestnut Hill Rd
