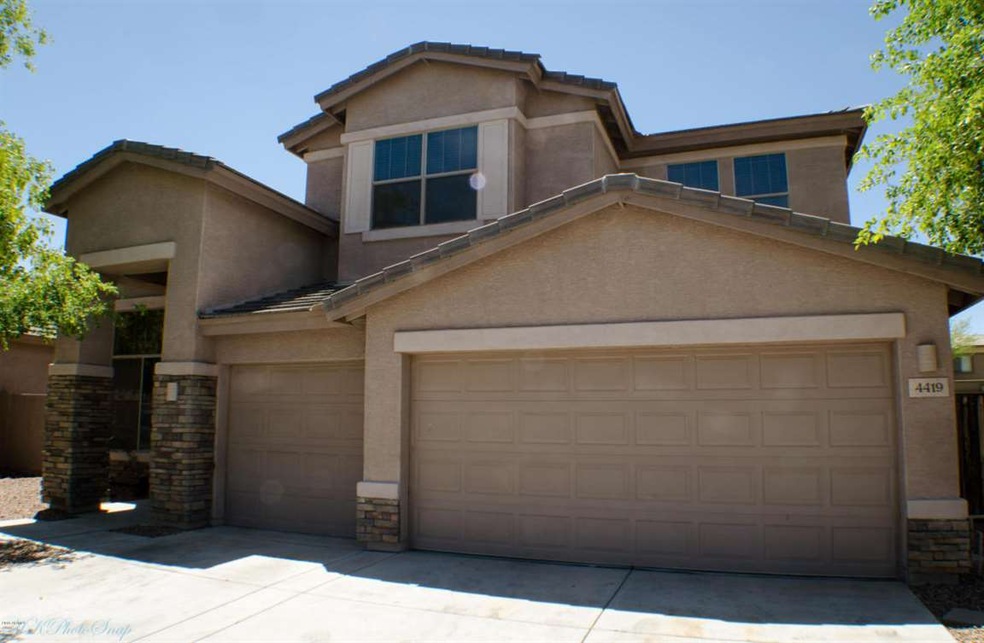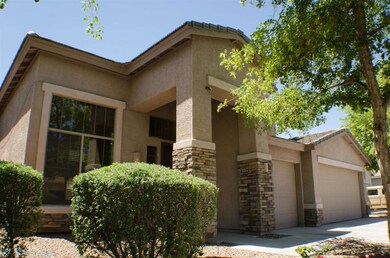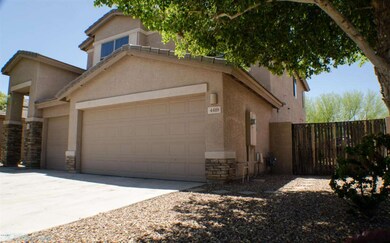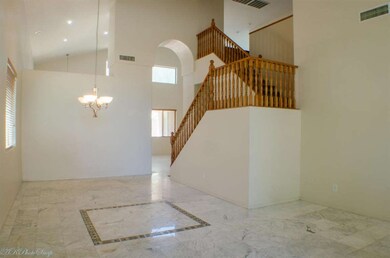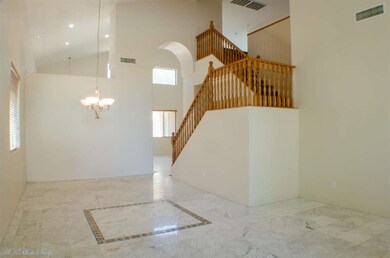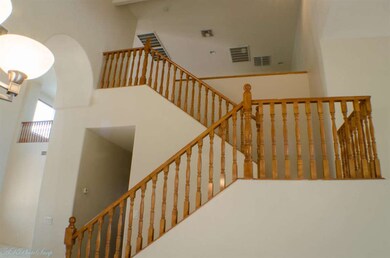
4419 W Summerside Rd Laveen, AZ 85339
Laveen NeighborhoodHighlights
- Private Pool
- Mountain View
- Main Floor Primary Bedroom
- Phoenix Coding Academy Rated A
- Vaulted Ceiling
- Hydromassage or Jetted Bathtub
About This Home
As of March 2019Beautiful open entry way gives you pride of ownership. This spacious plan has all of the room your family could need. Formal Living and Dining Rooms, Family Room, Surrounded Sound, Five large bedrooms-One down with adjacent bath in case you need an in-law set up. Three large Bed room upstairs. Master Suite down stairs with separate entrance to bank yard/Patio. Plus the added Loft and play area with beautiful views of the mountains, Don't miss out on this gorgeous home that is already beautifully decorated in neutral tones. Almost $45K worth flooring.Brand New Carpet, Upgraded pool with water fall is worth a look. There is about $100k in Upgrades.
Home Details
Home Type
- Single Family
Est. Annual Taxes
- $2,951
Year Built
- Built in 2005
Lot Details
- 8,540 Sq Ft Lot
- Desert faces the front of the property
- Block Wall Fence
- Sprinklers on Timer
- Grass Covered Lot
HOA Fees
- $85 Monthly HOA Fees
Parking
- 2 Open Parking Spaces
- 3 Car Garage
Home Design
- Wood Frame Construction
- Tile Roof
- Block Exterior
- Stucco
Interior Spaces
- 3,016 Sq Ft Home
- 2-Story Property
- Vaulted Ceiling
- Solar Screens
- Mountain Views
- Security System Owned
Kitchen
- Eat-In Kitchen
- Breakfast Bar
- Built-In Microwave
- Kitchen Island
- Granite Countertops
Flooring
- Carpet
- Stone
- Tile
Bedrooms and Bathrooms
- 5 Bedrooms
- Primary Bedroom on Main
- Primary Bathroom is a Full Bathroom
- 3 Bathrooms
- Dual Vanity Sinks in Primary Bathroom
- Hydromassage or Jetted Bathtub
- Bathtub With Separate Shower Stall
Pool
- Private Pool
Schools
- Laveen Elementary School
- Vista Del Sur Accelerated Middle School
- Cesar Chavez High School
Utilities
- Refrigerated Cooling System
- Heating System Uses Natural Gas
- Water Softener
Listing and Financial Details
- Tax Lot 2
- Assessor Parcel Number 300-10-144
Community Details
Overview
- Association fees include ground maintenance
- Dobbins Point Association, Phone Number (602) 437-4777
- Built by engle Homes
- Dobbins Point Subdivision
Recreation
- Community Playground
- Bike Trail
Ownership History
Purchase Details
Purchase Details
Home Financials for this Owner
Home Financials are based on the most recent Mortgage that was taken out on this home.Purchase Details
Home Financials for this Owner
Home Financials are based on the most recent Mortgage that was taken out on this home.Purchase Details
Home Financials for this Owner
Home Financials are based on the most recent Mortgage that was taken out on this home.Purchase Details
Purchase Details
Home Financials for this Owner
Home Financials are based on the most recent Mortgage that was taken out on this home.Purchase Details
Home Financials for this Owner
Home Financials are based on the most recent Mortgage that was taken out on this home.Purchase Details
Purchase Details
Purchase Details
Home Financials for this Owner
Home Financials are based on the most recent Mortgage that was taken out on this home.Purchase Details
Home Financials for this Owner
Home Financials are based on the most recent Mortgage that was taken out on this home.Purchase Details
Map
Similar Homes in the area
Home Values in the Area
Average Home Value in this Area
Purchase History
| Date | Type | Sale Price | Title Company |
|---|---|---|---|
| Warranty Deed | -- | None Listed On Document | |
| Interfamily Deed Transfer | -- | Fidelity Natl Ttl Agcy Inc | |
| Deed | -- | Fidelity Natl Ttl Agcy Inc | |
| Special Warranty Deed | $324,000 | Fidelity National Title Agcy | |
| Warranty Deed | $315,000 | Fidelity National Title Agen | |
| Interfamily Deed Transfer | -- | First Arizona Title Agency | |
| Warranty Deed | $290,000 | First Arizona Title Agency | |
| Interfamily Deed Transfer | -- | Magnus Title Agency | |
| Interfamily Deed Transfer | -- | Magnus Title Agency | |
| Cash Sale Deed | $2,000 | Magnus Title Agency | |
| Warranty Deed | $335,345 | Universal Land Title Agency | |
| Interfamily Deed Transfer | -- | Universal Land Title Agency | |
| Cash Sale Deed | $392,740 | First American Title Ins Co |
Mortgage History
| Date | Status | Loan Amount | Loan Type |
|---|---|---|---|
| Previous Owner | $135,000 | New Conventional | |
| Previous Owner | $259,200 | New Conventional | |
| Previous Owner | $217,500 | New Conventional | |
| Previous Owner | $258,867 | Seller Take Back | |
| Previous Owner | $24,437 | Construction | |
| Previous Owner | $100,000 | Credit Line Revolving | |
| Previous Owner | $268,276 | Fannie Mae Freddie Mac | |
| Previous Owner | $268,276 | Fannie Mae Freddie Mac |
Property History
| Date | Event | Price | Change | Sq Ft Price |
|---|---|---|---|---|
| 03/22/2019 03/22/19 | Sold | $324,000 | 0.0% | $107 / Sq Ft |
| 02/03/2019 02/03/19 | For Sale | $324,000 | +11.7% | $107 / Sq Ft |
| 07/25/2016 07/25/16 | Sold | $290,000 | -3.0% | $96 / Sq Ft |
| 06/08/2016 06/08/16 | Pending | -- | -- | -- |
| 05/21/2016 05/21/16 | Price Changed | $299,000 | -3.5% | $99 / Sq Ft |
| 03/16/2016 03/16/16 | Price Changed | $310,000 | -3.4% | $103 / Sq Ft |
| 03/09/2016 03/09/16 | For Sale | $321,000 | 0.0% | $106 / Sq Ft |
| 05/13/2012 05/13/12 | Rented | $1,500 | -9.1% | -- |
| 05/13/2012 05/13/12 | Under Contract | -- | -- | -- |
| 03/31/2012 03/31/12 | For Rent | $1,650 | -- | -- |
Tax History
| Year | Tax Paid | Tax Assessment Tax Assessment Total Assessment is a certain percentage of the fair market value that is determined by local assessors to be the total taxable value of land and additions on the property. | Land | Improvement |
|---|---|---|---|---|
| 2025 | $3,619 | $26,434 | -- | -- |
| 2024 | $3,606 | $25,175 | -- | -- |
| 2023 | $3,606 | $40,150 | $8,030 | $32,120 |
| 2022 | $3,497 | $30,210 | $6,040 | $24,170 |
| 2021 | $3,525 | $29,280 | $5,850 | $23,430 |
| 2020 | $3,431 | $26,930 | $5,380 | $21,550 |
| 2019 | $3,441 | $25,850 | $5,170 | $20,680 |
| 2018 | $3,273 | $23,520 | $4,700 | $18,820 |
| 2017 | $3,094 | $20,900 | $4,180 | $16,720 |
| 2016 | $3,271 | $21,300 | $4,260 | $17,040 |
| 2015 | $2,952 | $19,910 | $3,980 | $15,930 |
Source: Arizona Regional Multiple Listing Service (ARMLS)
MLS Number: 5410700
APN: 300-10-144
- 4306 W Summerside Rd
- 4419 W Lodge Dr
- 4615 W Corral Rd
- 4517 W Lodge Dr
- 4222 W Carmen St
- 4429 W Paseo Way
- 0 S 45th Dr Unit 6499921
- 4011 W Sunrise Dr Unit 3
- 4005 W Sunrise Dr Unit 3
- 4521 W Paseo Way
- 10212 S 47th Ave
- 4302 W Dobbins Rd
- 10400 S 41st Ave Unit 4
- 4311 W Siesta Way
- 4740 W Capistrano Ave
- 4313 W Ceton Dr
- 4737 W Capistrano Ave
- 4828 W Stargazer Place
- 4818 W Capistrano Ave
- 4829 W Stargazer Place
