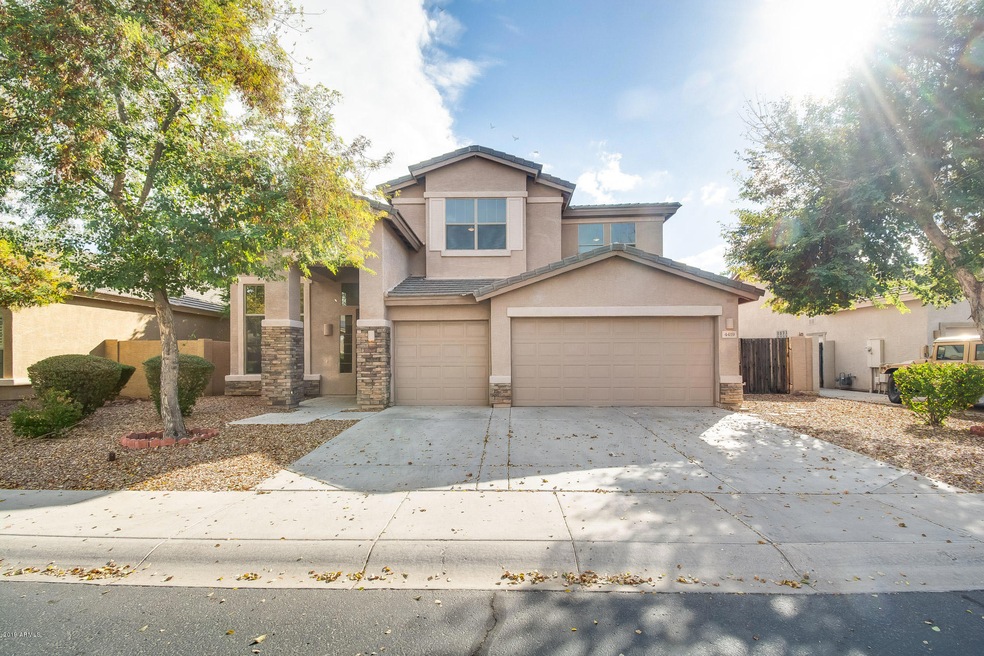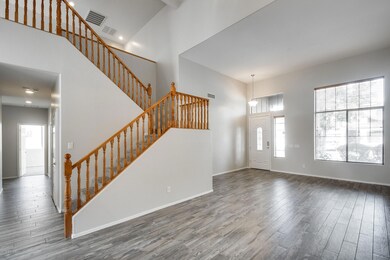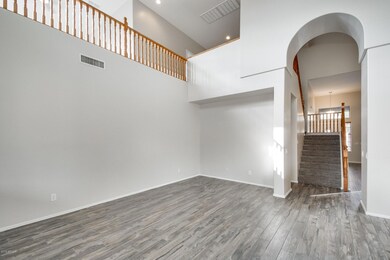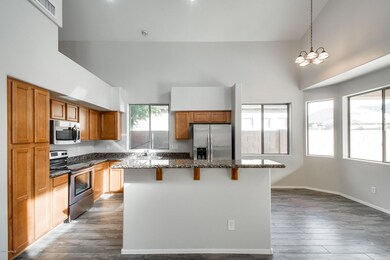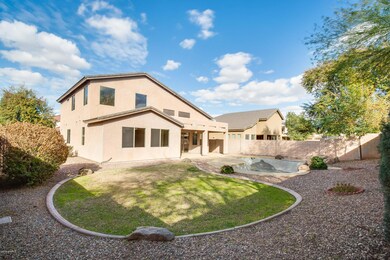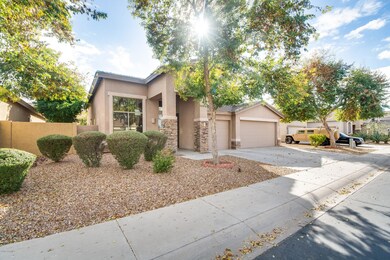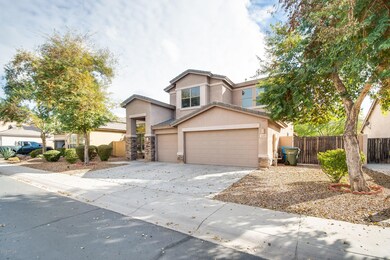
4419 W Summerside Rd Laveen, AZ 85339
Laveen NeighborhoodHighlights
- Private Pool
- Mountain View
- Main Floor Primary Bedroom
- Phoenix Coding Academy Rated A
- Vaulted Ceiling
- Granite Countertops
About This Home
As of March 2019Do not miss out on this pristine home located in Laveen! 5 bed, 3 bath with beautiful features. There is gorgeous tile in all the right places. The formal dining and living room will be perfect for entertaining friends and family. Your chef's delight kitchen has granite counters, a breakfast bar, beautiful cabinets, and modern appliances. Ready for you to enjoy! Inside your master suite, you will have private access to your back patio. Upstairs there is a loft that is a bonus living space, ideal for the kids to play or a game room. In your backyard, jump into your refreshing pool or play catch in the grass area! Do not wait. This property will not last long!
Co-Listed By
Christopher Bittle
My Home Group Real Estate License #SA670655000
Home Details
Home Type
- Single Family
Est. Annual Taxes
- $3,064
Year Built
- Built in 2005
Lot Details
- 8,540 Sq Ft Lot
- Desert faces the front and back of the property
- Block Wall Fence
- Grass Covered Lot
HOA Fees
- $93 Monthly HOA Fees
Parking
- 3 Car Garage
Home Design
- Wood Frame Construction
- Tile Roof
- Stucco
Interior Spaces
- 3,016 Sq Ft Home
- 2-Story Property
- Vaulted Ceiling
- Mountain Views
Kitchen
- Eat-In Kitchen
- Breakfast Bar
- Built-In Microwave
- Kitchen Island
- Granite Countertops
Flooring
- Carpet
- Tile
Bedrooms and Bathrooms
- 5 Bedrooms
- Primary Bedroom on Main
- 3 Bathrooms
- Dual Vanity Sinks in Primary Bathroom
- Bathtub With Separate Shower Stall
Outdoor Features
- Private Pool
- Covered patio or porch
Schools
- Vista Del Sur Accelerated Elementary And Middle School
- Betty Fairfax High School
Utilities
- Refrigerated Cooling System
- Heating System Uses Natural Gas
- High Speed Internet
- Cable TV Available
Community Details
- Association fees include ground maintenance
- Dobbins Point Association, Phone Number (602) 437-4777
- Built by TOUSA HOMES
- Dobbins Point Subdivision
Listing and Financial Details
- Tax Lot 2
- Assessor Parcel Number 300-10-144
Ownership History
Purchase Details
Purchase Details
Home Financials for this Owner
Home Financials are based on the most recent Mortgage that was taken out on this home.Purchase Details
Home Financials for this Owner
Home Financials are based on the most recent Mortgage that was taken out on this home.Purchase Details
Home Financials for this Owner
Home Financials are based on the most recent Mortgage that was taken out on this home.Purchase Details
Purchase Details
Home Financials for this Owner
Home Financials are based on the most recent Mortgage that was taken out on this home.Purchase Details
Home Financials for this Owner
Home Financials are based on the most recent Mortgage that was taken out on this home.Purchase Details
Purchase Details
Purchase Details
Home Financials for this Owner
Home Financials are based on the most recent Mortgage that was taken out on this home.Purchase Details
Home Financials for this Owner
Home Financials are based on the most recent Mortgage that was taken out on this home.Purchase Details
Map
Similar Homes in Laveen, AZ
Home Values in the Area
Average Home Value in this Area
Purchase History
| Date | Type | Sale Price | Title Company |
|---|---|---|---|
| Warranty Deed | -- | None Listed On Document | |
| Interfamily Deed Transfer | -- | Fidelity Natl Ttl Agcy Inc | |
| Deed | -- | Fidelity Natl Ttl Agcy Inc | |
| Special Warranty Deed | $324,000 | Fidelity National Title Agcy | |
| Warranty Deed | $315,000 | Fidelity National Title Agen | |
| Interfamily Deed Transfer | -- | First Arizona Title Agency | |
| Warranty Deed | $290,000 | First Arizona Title Agency | |
| Interfamily Deed Transfer | -- | Magnus Title Agency | |
| Interfamily Deed Transfer | -- | Magnus Title Agency | |
| Cash Sale Deed | $2,000 | Magnus Title Agency | |
| Warranty Deed | $335,345 | Universal Land Title Agency | |
| Interfamily Deed Transfer | -- | Universal Land Title Agency | |
| Cash Sale Deed | $392,740 | First American Title Ins Co |
Mortgage History
| Date | Status | Loan Amount | Loan Type |
|---|---|---|---|
| Previous Owner | $135,000 | New Conventional | |
| Previous Owner | $259,200 | New Conventional | |
| Previous Owner | $217,500 | New Conventional | |
| Previous Owner | $258,867 | Seller Take Back | |
| Previous Owner | $24,437 | Construction | |
| Previous Owner | $100,000 | Credit Line Revolving | |
| Previous Owner | $268,276 | Fannie Mae Freddie Mac | |
| Previous Owner | $268,276 | Fannie Mae Freddie Mac |
Property History
| Date | Event | Price | Change | Sq Ft Price |
|---|---|---|---|---|
| 03/22/2019 03/22/19 | Sold | $324,000 | 0.0% | $107 / Sq Ft |
| 02/03/2019 02/03/19 | For Sale | $324,000 | +11.7% | $107 / Sq Ft |
| 07/25/2016 07/25/16 | Sold | $290,000 | -3.0% | $96 / Sq Ft |
| 06/08/2016 06/08/16 | Pending | -- | -- | -- |
| 05/21/2016 05/21/16 | Price Changed | $299,000 | -3.5% | $99 / Sq Ft |
| 03/16/2016 03/16/16 | Price Changed | $310,000 | -3.4% | $103 / Sq Ft |
| 03/09/2016 03/09/16 | For Sale | $321,000 | 0.0% | $106 / Sq Ft |
| 05/13/2012 05/13/12 | Rented | $1,500 | -9.1% | -- |
| 05/13/2012 05/13/12 | Under Contract | -- | -- | -- |
| 03/31/2012 03/31/12 | For Rent | $1,650 | -- | -- |
Tax History
| Year | Tax Paid | Tax Assessment Tax Assessment Total Assessment is a certain percentage of the fair market value that is determined by local assessors to be the total taxable value of land and additions on the property. | Land | Improvement |
|---|---|---|---|---|
| 2025 | $3,619 | $26,434 | -- | -- |
| 2024 | $3,606 | $25,175 | -- | -- |
| 2023 | $3,606 | $40,150 | $8,030 | $32,120 |
| 2022 | $3,497 | $30,210 | $6,040 | $24,170 |
| 2021 | $3,525 | $29,280 | $5,850 | $23,430 |
| 2020 | $3,431 | $26,930 | $5,380 | $21,550 |
| 2019 | $3,441 | $25,850 | $5,170 | $20,680 |
| 2018 | $3,273 | $23,520 | $4,700 | $18,820 |
| 2017 | $3,094 | $20,900 | $4,180 | $16,720 |
| 2016 | $3,271 | $21,300 | $4,260 | $17,040 |
| 2015 | $2,952 | $19,910 | $3,980 | $15,930 |
Source: Arizona Regional Multiple Listing Service (ARMLS)
MLS Number: 5877618
APN: 300-10-144
- 4306 W Summerside Rd
- 4419 W Lodge Dr
- 4615 W Corral Rd
- 4517 W Lodge Dr
- 4222 W Carmen St
- 4429 W Paseo Way
- 0 S 45th Dr Unit 6499921
- 4011 W Sunrise Dr Unit 3
- 4005 W Sunrise Dr Unit 3
- 4521 W Paseo Way
- 10212 S 47th Ave
- 4302 W Dobbins Rd
- 10400 S 41st Ave Unit 4
- 4311 W Siesta Way
- 4740 W Capistrano Ave
- 4313 W Ceton Dr
- 4737 W Capistrano Ave
- 4828 W Stargazer Place
- 4818 W Capistrano Ave
- 4829 W Stargazer Place
