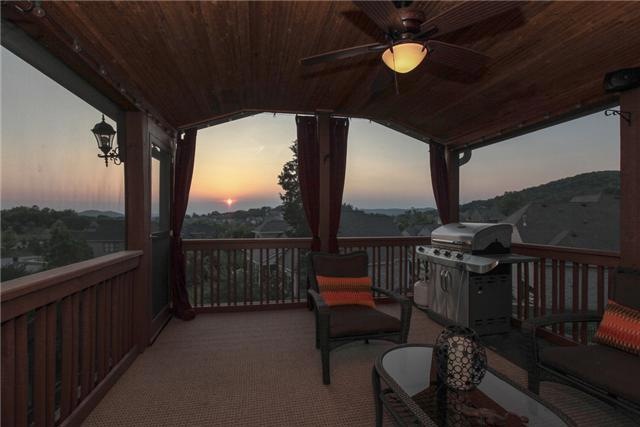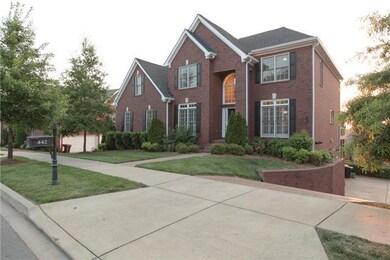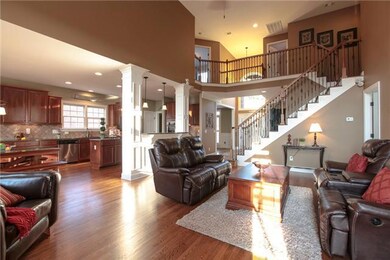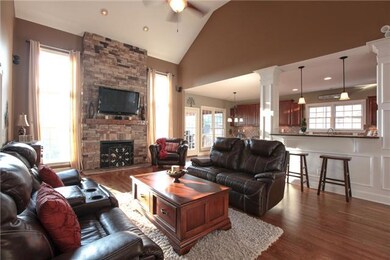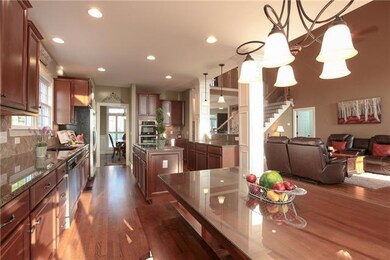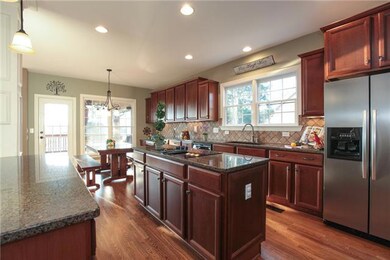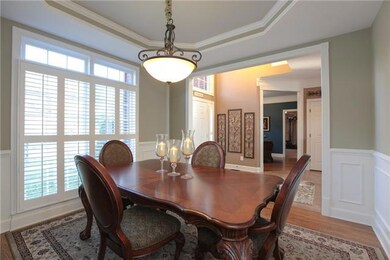
442 Beauchamp Cir Franklin, TN 37067
Highlights
- Bluff View
- Traditional Architecture
- 1 Fireplace
- Clovercroft Elementary School Rated A
- Wood Flooring
- Screened Deck
About This Home
As of July 2019FITNESS FANATIC + GUEST APARTMENT. Sunsets pour through the main level. Custom Turnberry plan for a massive workout room and canopy-view sundeck. Rare basement apartment rolls out to the garage and yard.
Last Agent to Sell the Property
Mark Storolis
License #314285 Listed on: 06/01/2012
Home Details
Home Type
- Single Family
Est. Annual Taxes
- $3,738
Year Built
- Built in 2006
Lot Details
- 10,454 Sq Ft Lot
- Lot Dimensions are 80 x 113
- Back Yard Fenced
Parking
- 3 Car Attached Garage
- Garage Door Opener
Home Design
- Traditional Architecture
- Brick Exterior Construction
- Shingle Roof
- Hardboard
Interior Spaces
- Property has 3 Levels
- 1 Fireplace
- <<energyStarQualifiedWindowsToken>>
- Storage
- Bluff Views
- Apartment Living Space in Basement
- <<microwave>>
Flooring
- Wood
- Carpet
- Concrete
Bedrooms and Bathrooms
- 5 Bedrooms | 1 Main Level Bedroom
- In-Law or Guest Suite
Laundry
- Dryer
- Washer
Outdoor Features
- Screened Deck
- Outdoor Gas Grill
Schools
- Clovercroft Elementary School
- Woodland Middle School
- Centennial High School
Utilities
- Cooling Available
- Central Heating
Community Details
- Avalon Sec 1 Subdivision
Listing and Financial Details
- Assessor Parcel Number 094061I D 03100 00014061I
Ownership History
Purchase Details
Home Financials for this Owner
Home Financials are based on the most recent Mortgage that was taken out on this home.Purchase Details
Home Financials for this Owner
Home Financials are based on the most recent Mortgage that was taken out on this home.Purchase Details
Home Financials for this Owner
Home Financials are based on the most recent Mortgage that was taken out on this home.Purchase Details
Similar Homes in Franklin, TN
Home Values in the Area
Average Home Value in this Area
Purchase History
| Date | Type | Sale Price | Title Company |
|---|---|---|---|
| Warranty Deed | $750,000 | Limestone Title & Escrow Llc | |
| Warranty Deed | $515,000 | Chapman & Rosenthal Title In | |
| Warranty Deed | $616,141 | Jack Case Wilson Title Assoc | |
| Warranty Deed | $276,750 | None Available |
Mortgage History
| Date | Status | Loan Amount | Loan Type |
|---|---|---|---|
| Open | $592,899 | New Conventional | |
| Closed | $600,000 | New Conventional | |
| Previous Owner | $35,737 | Credit Line Revolving | |
| Previous Owner | $412,000 | New Conventional | |
| Previous Owner | $417,000 | New Conventional | |
| Previous Owner | $80,000 | Credit Line Revolving | |
| Previous Owner | $492,912 | Purchase Money Mortgage |
Property History
| Date | Event | Price | Change | Sq Ft Price |
|---|---|---|---|---|
| 07/24/2019 07/24/19 | Sold | $750,000 | -5.1% | $147 / Sq Ft |
| 06/16/2019 06/16/19 | Pending | -- | -- | -- |
| 05/11/2019 05/11/19 | For Sale | $789,900 | +53.4% | $155 / Sq Ft |
| 03/07/2015 03/07/15 | Off Market | $515,000 | -- | -- |
| 09/05/2014 09/05/14 | For Sale | $84,000 | -83.7% | $17 / Sq Ft |
| 08/02/2012 08/02/12 | Sold | $515,000 | -- | $106 / Sq Ft |
Tax History Compared to Growth
Tax History
| Year | Tax Paid | Tax Assessment Tax Assessment Total Assessment is a certain percentage of the fair market value that is determined by local assessors to be the total taxable value of land and additions on the property. | Land | Improvement |
|---|---|---|---|---|
| 2024 | $4,216 | $195,525 | $37,500 | $158,025 |
| 2023 | $4,216 | $195,525 | $37,500 | $158,025 |
| 2022 | $4,216 | $195,525 | $37,500 | $158,025 |
| 2021 | $4,216 | $195,525 | $37,500 | $158,025 |
| 2020 | $4,406 | $170,925 | $27,500 | $143,425 |
| 2019 | $4,406 | $170,925 | $27,500 | $143,425 |
| 2018 | $4,286 | $170,925 | $27,500 | $143,425 |
| 2017 | $4,252 | $170,925 | $27,500 | $143,425 |
| 2016 | $0 | $170,925 | $27,500 | $143,425 |
| 2015 | -- | $132,450 | $25,000 | $107,450 |
| 2014 | -- | $132,450 | $25,000 | $107,450 |
Agents Affiliated with this Home
-
Krista Jameson

Seller's Agent in 2019
Krista Jameson
Compass
(615) 300-3576
140 Total Sales
-
Tarah Webber
T
Buyer's Agent in 2019
Tarah Webber
Regal Realty Group
(615) 881-0899
2 Total Sales
-
M
Seller's Agent in 2012
Mark Storolis
Map
Source: Realtracs
MLS Number: 1367644
APN: 061I-D-031.00
- 494 Beauchamp Cir
- 111 Guineveres Retreat
- 123 Snapdragon Ct
- 241 King Arthur Cir
- 1209 Firth Ct
- 106 Ashton Park Blvd
- 3006 Coral Bell Ln
- 3005 Coral Bell Ln
- 3025 Coral Bell Ln
- 286 Keswick Grove Ln
- 513 King Richards Ct
- 1602 Flanders Ct
- 1018 Buddleia Ln
- 401 Tramore Ct
- 1033 Park Run Dr
- 1027 Park Run Dr Unit 1027
- 1007 Park Run Dr
- 1552 Liberty Pike
- 1119 Hudson Ln
- 1222 Broadmoor Cir
