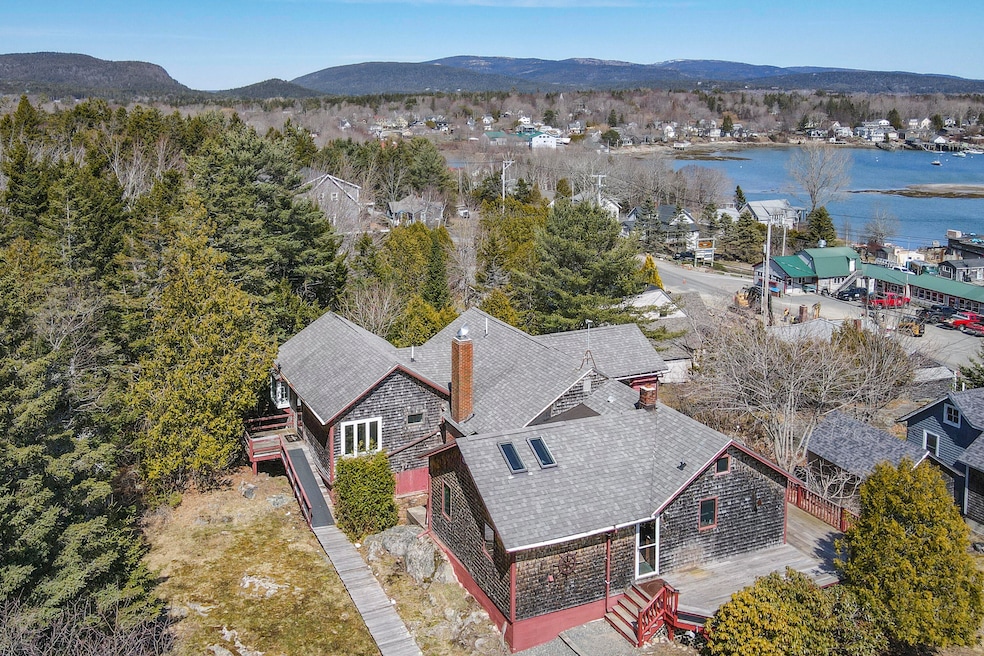
$995,000
- 4 Beds
- 3.5 Baths
- 3,326 Sq Ft
- 94 E Ridge Rd
- Southwest Harbor, ME
Nestled in a private setting yet just moments from town, this meticulously maintained Colonial offers the perfect blend of classic charm and contemporary living. Step inside and discover a warm and inviting atmosphere, where gleaming wood floors flow seamlessly throughout the main living areas, complemented by stylish tile in all 3.5 bathrooms.The heart of the home is undoubtedly the
Veena Gaines Acadia Cornerstone Real Estate, LLC







