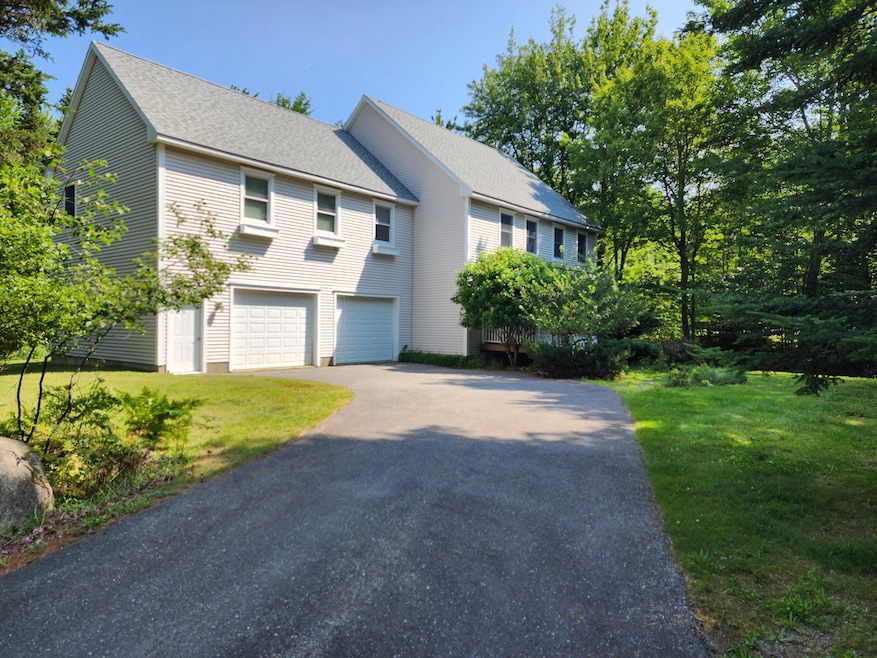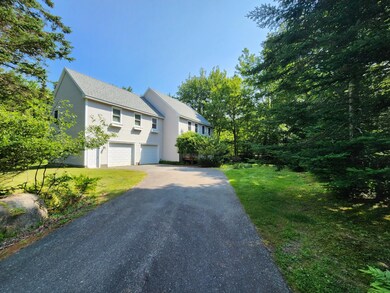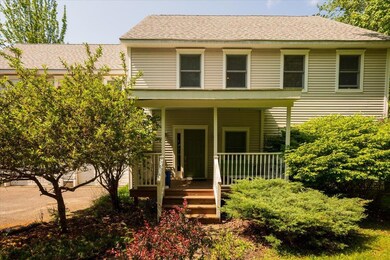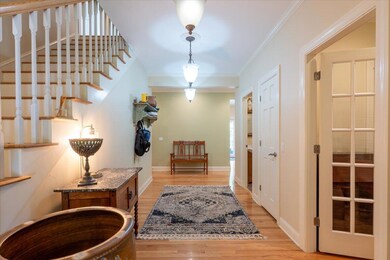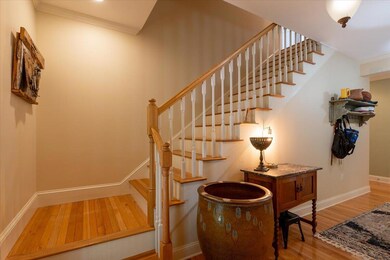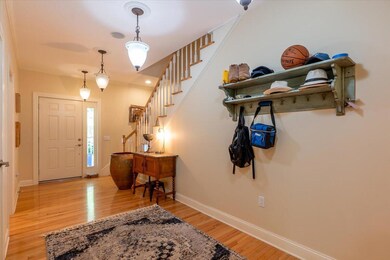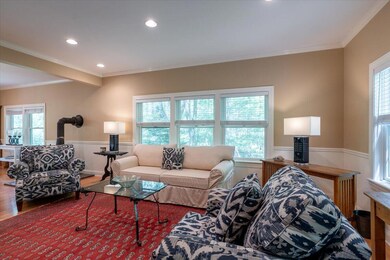
$1,095,000
- 3 Beds
- 2.5 Baths
- 1,800 Sq Ft
- 89 Clark Point Rd
- Southwest Harbor, ME
Welcome to your dream home nestled in the heart of the picturesque town of Southwest Harbor. This delightful property features a blend of charm and modern comforts, perfect for year round living or a seasonal getaway. With views of the harbor from many windows, the sun filled rooms are magical. The entry has a half bath and ample sized closet and leads down the hallway to the kitchen and cozy
Bonnie Boisvert Quietside Realty
