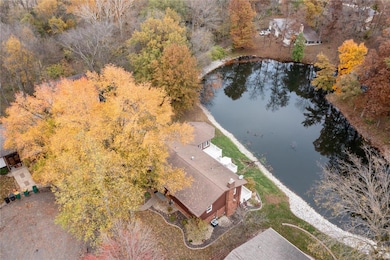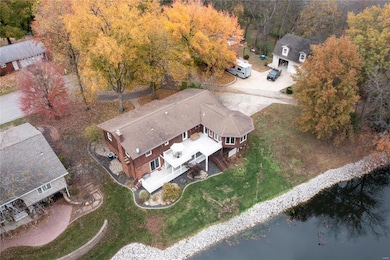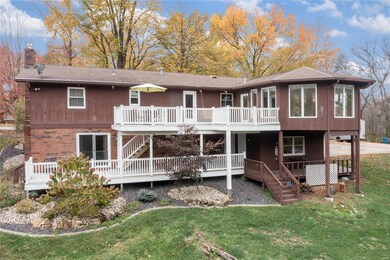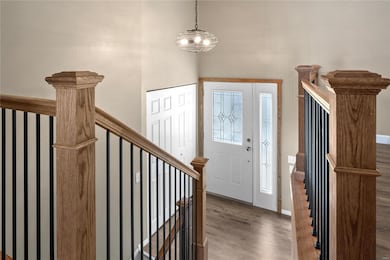
442 N Maple St Trenton, IL 62293
Highlights
- Water Views
- Traditional Architecture
- Cul-De-Sac
- Wesclin Sr High School Rated A-
- Separate Outdoor Workshop
- Brick Veneer
About This Home
As of December 2024STUNNING WATER FRONT property with beautiful views all tucked in a cul de sac in the middle of Trenton!Enjoy all of the outdoors from the composite multi level deck from the second floor, the covered portion below, or inside from the sun room! Inside you'll find a foyer entry, an open living room into the dining area, sunroom, and kitchen-that has been completely remodeled! The kitchen has a large island with a built in charging station, all stainless appliances to stay, and tons of soft close cabinets and counter space. The walk in pantry also has a stackable washer and dryer. The main floor also has a full, updated guest bath, two guest bedrooms, and a primary bedroom with another updated 3/4 bath!The lower level has the same LVP wood flooring, a large living room with a kitchen great for a bar or second living area, two more bedrooms, and 3/4 bath! The side load 2 car garage and unfinished bonus room off the deck offer tons of storage!Could be great for multi generational living!
Last Agent to Sell the Property
RE/MAX Preferred License #475130898 Listed on: 11/08/2024

Home Details
Home Type
- Single Family
Est. Annual Taxes
- $5,236
Year Built
- Built in 1973
Lot Details
- 0.28 Acre Lot
- Cul-De-Sac
Parking
- 2 Car Garage
- Side or Rear Entrance to Parking
- Driveway
Home Design
- Traditional Architecture
- Split Level Home
- Brick Veneer
Interior Spaces
- Non-Functioning Fireplace
- Water Views
Kitchen
- Microwave
- Dishwasher
Bedrooms and Bathrooms
- 5 Bedrooms
- 3 Full Bathrooms
Laundry
- Dryer
- Washer
Partially Finished Basement
- Basement Fills Entire Space Under The House
- Fireplace in Basement
- Finished Basement Bathroom
Outdoor Features
- Separate Outdoor Workshop
- Outdoor Storage
Schools
- Wesclin Dist 3 Elementary And Middle School
- Wesclin High School
Utilities
- Forced Air Heating System
Community Details
- Recreational Area
Listing and Financial Details
- Assessor Parcel Number 05-05-20-201-016
Ownership History
Purchase Details
Home Financials for this Owner
Home Financials are based on the most recent Mortgage that was taken out on this home.Similar Homes in Trenton, IL
Home Values in the Area
Average Home Value in this Area
Purchase History
| Date | Type | Sale Price | Title Company |
|---|---|---|---|
| Deed | $165,000 | Highland Community Title |
Mortgage History
| Date | Status | Loan Amount | Loan Type |
|---|---|---|---|
| Open | $193,500 | New Conventional |
Property History
| Date | Event | Price | Change | Sq Ft Price |
|---|---|---|---|---|
| 12/19/2024 12/19/24 | Sold | $300,000 | 0.0% | $94 / Sq Ft |
| 11/13/2024 11/13/24 | Pending | -- | -- | -- |
| 11/08/2024 11/08/24 | For Sale | $300,000 | 0.0% | $94 / Sq Ft |
| 10/11/2024 10/11/24 | Off Market | $300,000 | -- | -- |
| 10/02/2019 10/02/19 | Sold | $165,000 | -8.3% | $79 / Sq Ft |
| 07/25/2019 07/25/19 | Price Changed | $179,900 | 0.0% | $86 / Sq Ft |
| 07/25/2019 07/25/19 | For Sale | $179,900 | +9.0% | $86 / Sq Ft |
| 07/23/2019 07/23/19 | Off Market | $165,000 | -- | -- |
| 05/20/2019 05/20/19 | Price Changed | $189,900 | -2.6% | $91 / Sq Ft |
| 05/01/2019 05/01/19 | Price Changed | $194,900 | -2.5% | $93 / Sq Ft |
| 01/22/2019 01/22/19 | For Sale | $199,900 | -- | $96 / Sq Ft |
Tax History Compared to Growth
Tax History
| Year | Tax Paid | Tax Assessment Tax Assessment Total Assessment is a certain percentage of the fair market value that is determined by local assessors to be the total taxable value of land and additions on the property. | Land | Improvement |
|---|---|---|---|---|
| 2023 | $5,236 | $82,130 | $11,180 | $70,950 |
| 2022 | $5,236 | $76,500 | $11,760 | $64,740 |
| 2021 | $4,884 | $72,860 | $11,200 | $61,660 |
| 2020 | $4,797 | $70,060 | $10,770 | $59,290 |
| 2019 | $5,215 | $70,060 | $10,770 | $59,290 |
| 2018 | $5,110 | $76,210 | $11,309 | $64,901 |
| 2017 | $4,974 | $72,580 | $10,770 | $61,810 |
| 2016 | $4,928 | $72,580 | $10,770 | $61,810 |
| 2015 | $4,496 | $72,580 | $10,770 | $61,810 |
| 2013 | $4,496 | $74,680 | $10,770 | $63,910 |
Agents Affiliated with this Home
-
Cari Brunner

Seller's Agent in 2024
Cari Brunner
RE/MAX Preferred
(618) 830-8622
521 Total Sales
-
Craig Ziegel

Buyer's Agent in 2024
Craig Ziegel
eXp Realty
(618) 719-4543
232 Total Sales
-
Carl Henrichs

Seller's Agent in 2019
Carl Henrichs
Equity Realty Group, LLC
(618) 616-1930
364 Total Sales
Map
Source: MARIS MLS
MLS Number: MIS24064675
APN: 05-05-20-201-016
- 496 E 2nd St
- 606 N Ash St
- 679 Galen Dr
- 676 Galen Dr
- 437 Galen Dr
- 308 S Cedar St
- 109 E Indiana St
- 525 Wedgewood Ln
- 607 Wedgewood Ln
- 619 Wedgewood Ln
- 501 Wedgewood Ln
- 1144 Emily Ln
- 630 Wedgewood Ln
- 222 E Iowa St
- 504 S Main St
- 535 W 4th St
- 3219 Venhaus Rd
- 3221 Venhaus Rd
- 3265 Venhaus Rd
- 12746 Rolling Hills Dr






