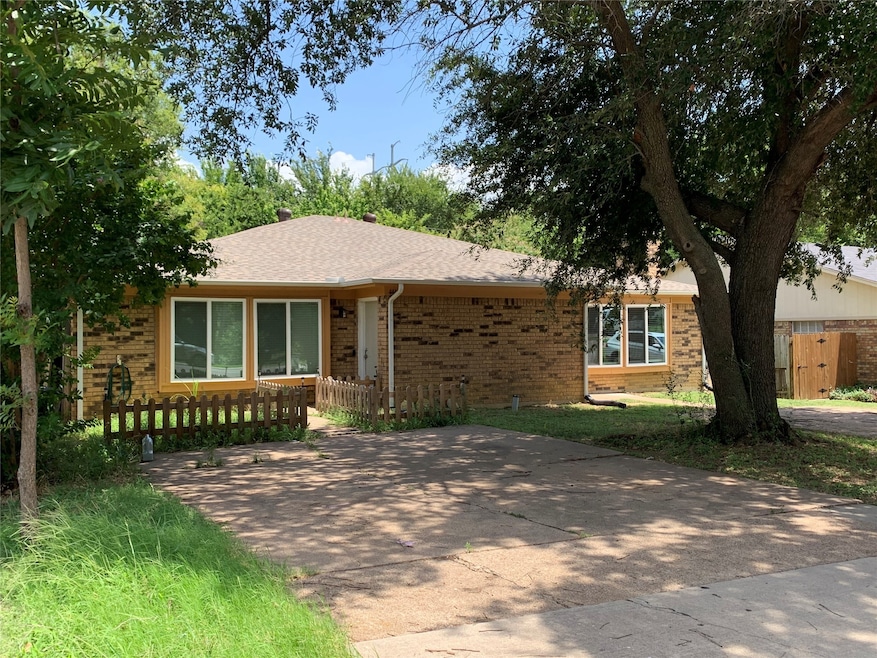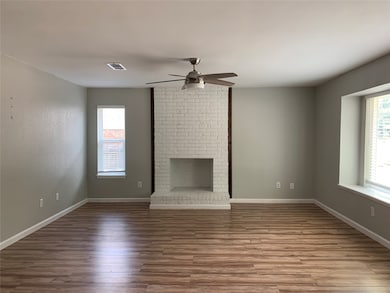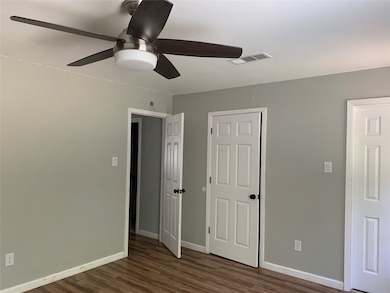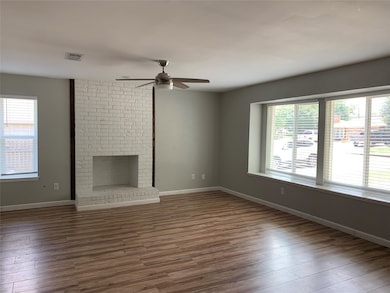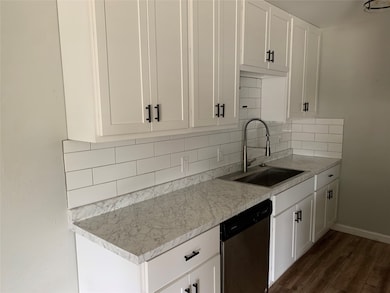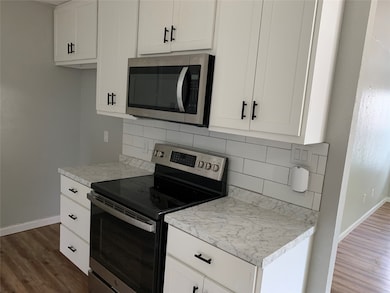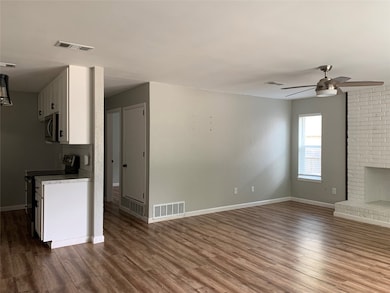442 NW 23rd St Grand Prairie, TX 75050
Highlights
- Tile Countertops
- 1-Story Property
- Dogs and Cats Allowed
- Tile Flooring
- Central Heating and Cooling System
- Wood Burning Fireplace
About This Home
For Lease – Updated 2-Bedroom, 2-Bath Duplex with Fireplace and Fenced Backyard
Well-maintained and move-in ready, this spacious 2-bedroom, 2-bathroom duplex offers a functional layout and inviting interior features. The open living area showcases a cozy fireplace, ideal for relaxing or entertaining, and is accented by durable ceramic tile and laminate flooring throughout the main spaces.
The kitchen includes a pantry, tile countertops, and plenty of cabinet space, making it both stylish and practical. Both bedrooms offer ample closet space and access to full bathrooms, providing comfort and convenience.
Additional highlights include:
Fireplace located in the living room
Fully fenced backyard, perfect for privacy, pets, or outdoor enjoyment
Quiet, established neighborhood close to shopping, dining, and major roadways
Duplex layout offers added privacy and separation from neighbors
This property delivers comfort, charm, and location—all at an excellent value. Schedule your showing today!
Listing Agent
OmniKey Realty, LLC. Brokerage Phone: 972-480-8280 License #0554015 Listed on: 07/15/2025
Townhouse Details
Home Type
- Townhome
Est. Annual Taxes
- $6,964
Year Built
- Built in 1981
Lot Details
- 8,538 Sq Ft Lot
Home Design
- Duplex
- Attached Home
Interior Spaces
- 1,157 Sq Ft Home
- 1-Story Property
- Wood Burning Fireplace
- Fireplace Features Masonry
- Living Room with Fireplace
- Tile Countertops
Flooring
- Laminate
- Tile
Bedrooms and Bathrooms
- 2 Bedrooms
- 2 Full Bathrooms
Parking
- No Garage
- Driveway
- Paved Parking
Schools
- Daniels Elementary School
- Grand Prairie High School
Utilities
- Central Heating and Cooling System
- Cable TV Available
Listing and Financial Details
- Residential Lease
- Property Available on 7/15/25
- Tenant pays for all utilities, cable TV, electricity
- Legal Lot and Block 2 / C
- Assessor Parcel Number 28242500030020000
Community Details
Overview
- Western Hills Subdivision
Pet Policy
- Pet Deposit $300
- 3 Pets Allowed
- Dogs and Cats Allowed
- Breed Restrictions
Map
Source: North Texas Real Estate Information Systems (NTREIS)
MLS Number: 21001399
APN: 28242500030020000
- 437 NW 22nd St
- 2318 May Ln
- 2038 Dalworth St
- 2430 May Ln
- 2324 Homewood Ln
- 530 N M l King jr Blvd
- 1114 NW Dallas St
- 1930 Houston St
- 1833 NW Dallas St
- 1634 Dalworth St
- 1606 Hill St
- 1830 San Antonio St
- 505 Worthway Dr
- 513 Worthway Dr
- 1505 Roman Rd
- 2021 Eva St
- 1602 Juneau St
- 2025 Eva St
- 2127 Spikes St
- 714 Macgregor Dr
- 2310 Dalworth St
- 2308 Dalworth St
- 2311 Calendar Ct
- 2343 Calendar Ct
- 2352 Calendar Ct
- 2336 Calendar Ct
- 2376 Calendar Ct
- 2357 Homewood Ln
- 2427 January Ln
- 965 Duncan Perry Rd
- 2316 Homewood Ln
- 2401 Doreen St
- 950 Duncan Perry Rd
- 1610 Hill St
- 1803 Roman Rd Unit C
- 1803 Roman Rd Unit B
- 321 NW 15th St
- 1919 W Tarrant Rd Unit 308.1407190
- 1919 W Tarrant Rd Unit 405.1407191
- 1919 W Tarrant Rd Unit 1406.1407189
