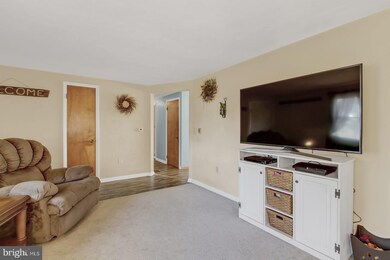
442 Pine Grove Rd Hanover, PA 17331
Estimated Value: $264,501 - $304,000
Highlights
- Wood Burning Stove
- 1 Fireplace
- More Than Two Accessible Exits
- Rambler Architecture
- No HOA
- Shed
About This Home
As of July 2018This adorable brick rancher has everything a buyer could be looking for. This 3 bed, 1 bath home provides a cozy living atmosphere that will lead you outside to an awesome private sanctuary. Sit under the beautiful trellis while taking in the country air. When the sun goes down, enjoy the partially finished basement with a fireplace that will keep you and your guests comfortable while entertaining. All the while, imagine the delicious treats that will fill the country kitchen with smells to delight your senses. This one is so cute it won't last long!!!
Last Agent to Sell the Property
Keller Williams Keystone Realty License #RS315604 Listed on: 06/21/2018

Last Buyer's Agent
Jason Rinker
Long & Foster Real Estate
Home Details
Home Type
- Single Family
Est. Annual Taxes
- $2,832
Year Built
- Built in 1960
Lot Details
- 0.62 Acre Lot
- Level Lot
- Property is zoned RESIDNETIAL
Home Design
- Rambler Architecture
- Brick Exterior Construction
- Shingle Roof
- Asphalt Roof
- Stick Built Home
Interior Spaces
- Property has 1 Level
- 1 Fireplace
- Wood Burning Stove
- Partially Finished Basement
- Basement Fills Entire Space Under The House
- Fire and Smoke Detector
Kitchen
- Electric Oven or Range
- Range Hood
Flooring
- Carpet
- Laminate
- Vinyl
Bedrooms and Bathrooms
- 3 Main Level Bedrooms
- 1 Full Bathroom
Parking
- 1 Parking Space
- 1 Attached Carport Space
Utilities
- Forced Air Heating and Cooling System
- Heating System Uses Oil
- 200+ Amp Service
- Well
- On Site Septic
Additional Features
- More Than Two Accessible Exits
- Shed
Community Details
- No Home Owners Association
Listing and Financial Details
- Tax Lot L-0001
- Assessor Parcel Number 41K17-0043A--000
Ownership History
Purchase Details
Home Financials for this Owner
Home Financials are based on the most recent Mortgage that was taken out on this home.Purchase Details
Home Financials for this Owner
Home Financials are based on the most recent Mortgage that was taken out on this home.Similar Homes in Hanover, PA
Home Values in the Area
Average Home Value in this Area
Purchase History
| Date | Buyer | Sale Price | Title Company |
|---|---|---|---|
| Rivers Joseph A | $198,000 | -- | |
| Topper Michael A | $194,900 | -- |
Mortgage History
| Date | Status | Borrower | Loan Amount |
|---|---|---|---|
| Open | Rivers Joseph A | $188,100 | |
| Previous Owner | Topper Michael A | $155,920 | |
| Previous Owner | Leister Catherine M | $38,980 |
Property History
| Date | Event | Price | Change | Sq Ft Price |
|---|---|---|---|---|
| 07/30/2018 07/30/18 | Sold | $198,000 | -1.0% | $130 / Sq Ft |
| 07/01/2018 07/01/18 | Pending | -- | -- | -- |
| 06/21/2018 06/21/18 | For Sale | $199,995 | -- | $131 / Sq Ft |
Tax History Compared to Growth
Tax History
| Year | Tax Paid | Tax Assessment Tax Assessment Total Assessment is a certain percentage of the fair market value that is determined by local assessors to be the total taxable value of land and additions on the property. | Land | Improvement |
|---|---|---|---|---|
| 2025 | $3,337 | $176,300 | $41,800 | $134,500 |
| 2024 | $3,190 | $176,300 | $41,800 | $134,500 |
| 2023 | $3,127 | $176,300 | $41,800 | $134,500 |
| 2022 | $3,125 | $176,300 | $41,800 | $134,500 |
| 2021 | $3,015 | $176,300 | $41,800 | $134,500 |
| 2020 | $2,971 | $176,300 | $41,800 | $134,500 |
| 2019 | $2,908 | $176,300 | $41,800 | $134,500 |
| 2018 | $2,771 | $171,700 | $41,800 | $129,900 |
| 2017 | $2,675 | $171,700 | $41,800 | $129,900 |
| 2016 | -- | $171,700 | $41,800 | $129,900 |
| 2015 | -- | $171,700 | $41,800 | $129,900 |
| 2014 | -- | $171,700 | $41,800 | $129,900 |
Agents Affiliated with this Home
-
Ryan Miller

Seller's Agent in 2018
Ryan Miller
Keller Williams Keystone Realty
(717) 439-5811
183 Total Sales
-
Joe Cipollini
J
Seller Co-Listing Agent in 2018
Joe Cipollini
Keller Williams Keystone Realty
(717) 309-8081
31 Total Sales
-
J
Buyer's Agent in 2018
Jason Rinker
Long & Foster Real Estate
Map
Source: Bright MLS
MLS Number: 1001873296
APN: 41-K17-0043A-000
- 1138 Fox Run Terrace Unit 40
- 1165 Fox Run Terrace Unit 17
- 1147 Fox Run Terrace
- 850 Pine Grove Rd Unit 2
- 1175 Bollinger Rd
- 2160 Hanover Pike Unit 22
- 640 Bollinger Rd
- 762 Line Rd
- 50 Valleyview Dr Unit 11
- 200 Clouser Rd
- 62 Narrow Dr
- 1471 Beck Mill Rd
- 1165 Line Rd
- 863 Hanover Pike Unit 8
- 30 Woods Ln
- 71 Bright Ln
- 216 Tyler Dr
- 1222 Brian Ln
- 5125 Old Hanover Rd
- 83 Eneface Crest
- 442 Pine Grove Rd
- 470 Pine Grove Rd
- 449 Pine Grove Rd
- 427 Pine Grove Rd
- 493 Pine Grove Rd
- 420 Pine Grove Rd Unit 1
- 467 Pine Grove Rd
- 486 Pine Grove Rd
- 481 Pine Grove Rd
- 396 Pine Grove Rd
- 487 Pine Grove Rd
- 498 Pine Grove Rd
- 455 Pine Grove Rd
- 504 Pine Grove Rd
- 524 Pine Grove Rd
- 353 Pine Grove Rd
- 350 Pine Grove Rd Unit 2
- 395 Pine Grove Rd
- 489 Pine Grove Rd
- 345 Pine Grove Rd






