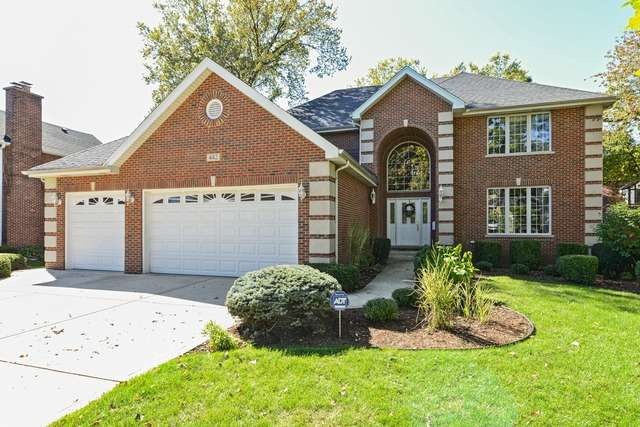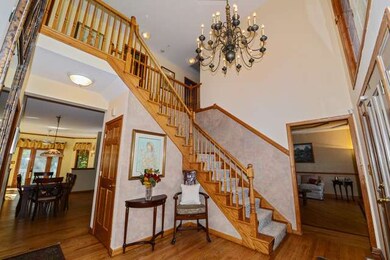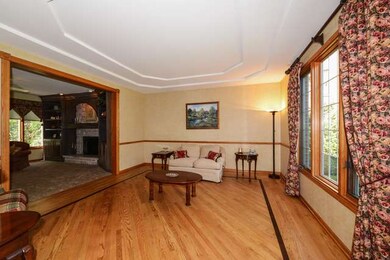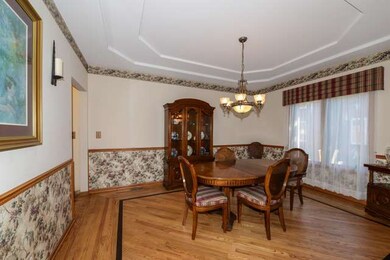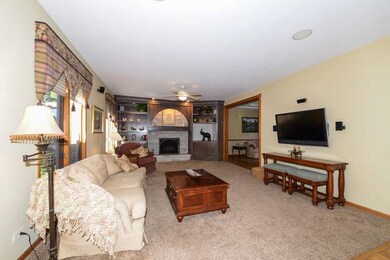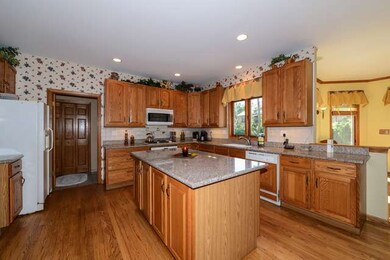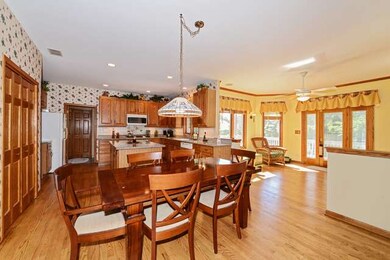
442 S Berkley Ave Elmhurst, IL 60126
Estimated Value: $1,140,000 - $1,270,000
Highlights
- Deck
- Contemporary Architecture
- Whirlpool Bathtub
- Lincoln Elementary School Rated A
- Wood Flooring
- Sun or Florida Room
About This Home
As of March 2015Not your typical 2 story home. 4 large bedrooms on 2nd floor. 1st floor perfect for entertaining with sunroom and family room open to kitchen. Fireplace in family room with built in shelving. Oversized lot with beautiful deck and built in gas grill. California closets throughout. 1st floor laundry, generator for entire home, 3 car garage and fully finished basement. Walking distance to Lincoln and York!
Last Agent to Sell the Property
Leah Stinsa
L.W. Reedy Real Estate Listed on: 09/22/2014
Home Details
Home Type
- Single Family
Est. Annual Taxes
- $18,996
Year Built
- 1998
Lot Details
- 9,148
Parking
- Attached Garage
- Garage Transmitter
- Garage Door Opener
- Parking Included in Price
- Garage Is Owned
Home Design
- Contemporary Architecture
- Brick Exterior Construction
- Slab Foundation
- Asphalt Shingled Roof
Interior Spaces
- Skylights
- Gas Log Fireplace
- Sun or Florida Room
- Wood Flooring
- Laundry on main level
Kitchen
- Breakfast Bar
- Walk-In Pantry
- Oven or Range
- Microwave
- Dishwasher
- Disposal
Bedrooms and Bathrooms
- Primary Bathroom is a Full Bathroom
- Dual Sinks
- Whirlpool Bathtub
- Separate Shower
Finished Basement
- Basement Fills Entire Space Under The House
- Finished Basement Bathroom
Outdoor Features
- Deck
- Outdoor Grill
Utilities
- Central Air
- Heating System Uses Gas
- Lake Michigan Water
Ownership History
Purchase Details
Purchase Details
Home Financials for this Owner
Home Financials are based on the most recent Mortgage that was taken out on this home.Purchase Details
Home Financials for this Owner
Home Financials are based on the most recent Mortgage that was taken out on this home.Purchase Details
Home Financials for this Owner
Home Financials are based on the most recent Mortgage that was taken out on this home.Purchase Details
Home Financials for this Owner
Home Financials are based on the most recent Mortgage that was taken out on this home.Purchase Details
Home Financials for this Owner
Home Financials are based on the most recent Mortgage that was taken out on this home.Similar Homes in the area
Home Values in the Area
Average Home Value in this Area
Purchase History
| Date | Buyer | Sale Price | Title Company |
|---|---|---|---|
| Papazian Mark J | -- | Attorney | |
| Papazian Mark J | $625,000 | First American Title Ins Co | |
| Catalano Joseph | $468,500 | -- | |
| Pembroke John | $155,000 | -- | |
| Stage Charles Y | $84,000 | -- |
Mortgage History
| Date | Status | Borrower | Loan Amount |
|---|---|---|---|
| Open | Papazian Mark J | $451,000 | |
| Closed | Papazian Mark J | $500,000 | |
| Previous Owner | Catalano Cynthia J | $300,000 | |
| Previous Owner | Catalano Cynthia J | $520,000 | |
| Previous Owner | Catalano Cindy | $288,000 | |
| Previous Owner | Catalano Joseph | $310,000 | |
| Previous Owner | Pembroke John | $75,000 | |
| Previous Owner | Stage Charles Y | $81,600 |
Property History
| Date | Event | Price | Change | Sq Ft Price |
|---|---|---|---|---|
| 03/02/2015 03/02/15 | Sold | $625,000 | -7.4% | $201 / Sq Ft |
| 02/02/2015 02/02/15 | Pending | -- | -- | -- |
| 01/30/2015 01/30/15 | For Sale | $675,000 | 0.0% | $217 / Sq Ft |
| 11/17/2014 11/17/14 | Pending | -- | -- | -- |
| 10/28/2014 10/28/14 | Price Changed | $675,000 | -3.4% | $217 / Sq Ft |
| 09/22/2014 09/22/14 | For Sale | $699,000 | -- | $225 / Sq Ft |
Tax History Compared to Growth
Tax History
| Year | Tax Paid | Tax Assessment Tax Assessment Total Assessment is a certain percentage of the fair market value that is determined by local assessors to be the total taxable value of land and additions on the property. | Land | Improvement |
|---|---|---|---|---|
| 2023 | $18,996 | $320,900 | $112,610 | $208,290 |
| 2022 | $15,797 | $266,510 | $108,250 | $158,260 |
| 2021 | $15,410 | $259,880 | $105,560 | $154,320 |
| 2020 | $14,819 | $254,190 | $103,250 | $150,940 |
| 2019 | $14,517 | $241,670 | $98,160 | $143,510 |
| 2018 | $15,731 | $259,920 | $74,330 | $185,590 |
| 2017 | $15,399 | $247,680 | $70,830 | $176,850 |
| 2016 | $15,090 | $233,330 | $66,730 | $166,600 |
| 2015 | $14,320 | $208,330 | $77,710 | $130,620 |
| 2014 | $14,891 | $199,230 | $62,010 | $137,220 |
| 2013 | $14,725 | $202,030 | $62,880 | $139,150 |
Agents Affiliated with this Home
-
L
Seller's Agent in 2015
Leah Stinsa
L.W. Reedy Real Estate
-
Tim Stassi

Buyer's Agent in 2015
Tim Stassi
Dwell One Realty
(312) 371-1070
85 Total Sales
Map
Source: Midwest Real Estate Data (MRED)
MLS Number: MRD08736728
APN: 06-11-112-013
- 386 S Sunnyside Ave
- 375 S Berkley Ave
- 412 S Rex Blvd
- 435 S West Ave
- 428 S Hillside Ave
- 452 W Alma St
- 262 W Eggleston Ave Unit C
- 255 S West Ave Unit 101
- 508 W Alma St
- 228 S Riverside Dr
- 591 S Saylor Ave
- 212 S Hawthorne Ave
- 546 S Mitchell Ave
- 206 S Hawthorne Ave
- 663 S Hawthorne Ave
- 329 S Monterey Ave
- 198 S Hawthorne Ave
- 618 S Swain Ave
- 266 S Monterey Ave
- 236 W Crescent Ave
- 442 S Berkley Ave
- 438 S Berkley Ave
- 450 S Berkley Ave
- 434 S Berkley Ave
- 454 S Berkley Ave
- 445 S Fairview Ave
- 441 S Fairview Ave
- 447 S Berkley Ave
- 443 S Berkley Ave
- 451 S Fairview Ave
- 451 S Fairview Ave
- 451 S Berkley Ave
- 430 S Berkley Ave
- 439 S Berkley Ave
- 462 S Berkley Ave
- 453 S Fairview Ave
- 455 S Berkley Ave
- 435 S Berkley Ave
- 431 S Fairview Ave
- 429 S Fairview Ave
