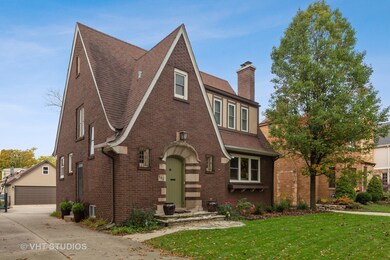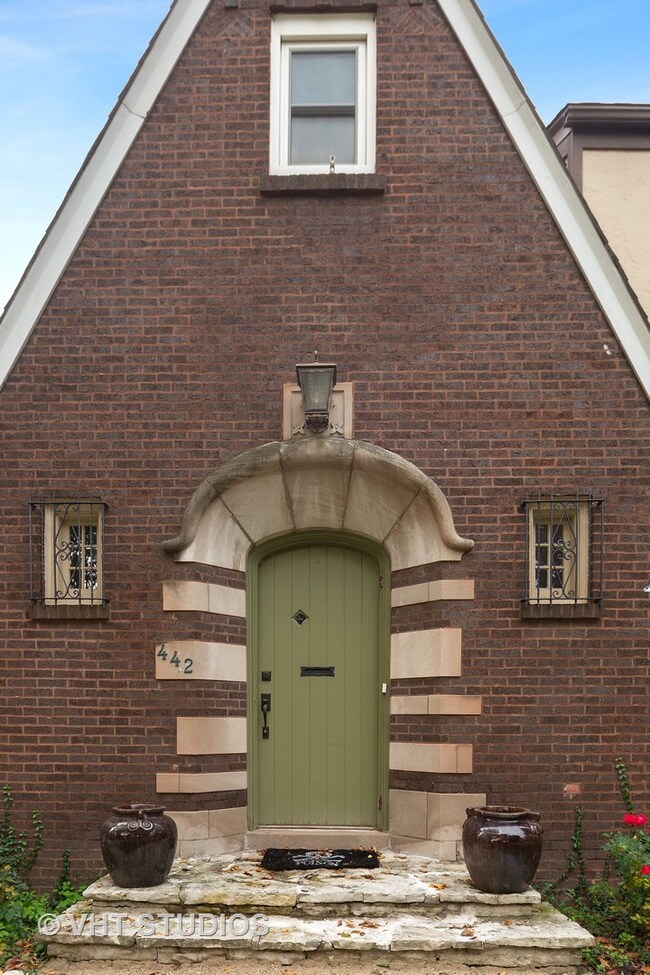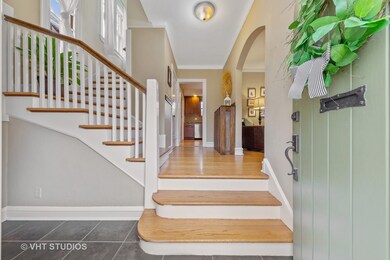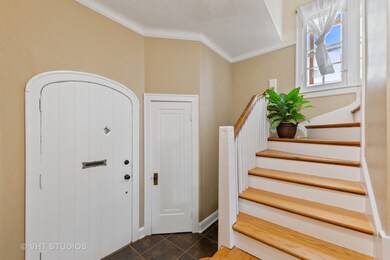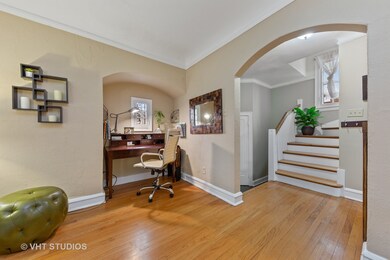
442 S Hawthorne Ave Elmhurst, IL 60126
Estimated Value: $592,000 - $671,000
Highlights
- Deck
- Recreation Room
- Tudor Architecture
- Lincoln Elementary School Rated A
- Wood Flooring
- Stainless Steel Appliances
About This Home
As of August 2020Looking for the perfect family home in sought after Lincoln School? This charming and updated Tudor is for you! Located on desirable Hawthorne Ave. Recent updates to this 3 BD / 1.1 Bath home include: 2.5 car garage (2014) with storage in second floor of garage, kitchen (2015), hot water heater (2019), AC (2018), front windows (2017), attic fan (2018). Kitchen contains SS appliances and a huge walk-in pantry. Welcoming, large, and bright living room with wood-burning fireplace. Stunning dining area with beautiful built-ins. Spacious family room addition with walkout to deck and back yard. Beautiful hardwood floors on 1st and 2nd floors. 3 bedrooms on the 2nd floor. Finished basement with rec area/play area and office space. Prime location: Close to Prairie Path, Parks, Bars, Restaurants, Bakery, Shops, Whole Foods. Steps to York High School and Lincoln Elementary. Beautiful tree-lined street, low traffic block due to one way off St. Charles, very friendly street. Front Door featured in Suburban Life Magazine's collection of the most colorful, unique, and eye-catching doors in DuPage County!
Last Listed By
@properties Christie's International Real Estate License #475127707 Listed on: 02/12/2020

Home Details
Home Type
- Single Family
Est. Annual Taxes
- $7,571
Year Built
- 1928
Lot Details
- 6,534
Parking
- Detached Garage
- Garage Door Opener
- Driveway
- Garage Is Owned
Home Design
- Tudor Architecture
- Brick Exterior Construction
- Slab Foundation
- Asphalt Shingled Roof
Interior Spaces
- Built-In Features
- Wood Burning Fireplace
- Recreation Room
- Wood Flooring
- Partially Finished Basement
- Basement Fills Entire Space Under The House
Kitchen
- Oven or Range
- Microwave
- Dishwasher
- Stainless Steel Appliances
- Disposal
Outdoor Features
- Deck
Utilities
- SpacePak Central Air
- One Cooling System Mounted To A Wall/Window
- Radiator
- Baseboard Heating
- Hot Water Heating System
- Radiant Heating System
- Lake Michigan Water
Listing and Financial Details
- $10,000 Seller Concession
Ownership History
Purchase Details
Home Financials for this Owner
Home Financials are based on the most recent Mortgage that was taken out on this home.Purchase Details
Home Financials for this Owner
Home Financials are based on the most recent Mortgage that was taken out on this home.Purchase Details
Home Financials for this Owner
Home Financials are based on the most recent Mortgage that was taken out on this home.Purchase Details
Similar Homes in the area
Home Values in the Area
Average Home Value in this Area
Purchase History
| Date | Buyer | Sale Price | Title Company |
|---|---|---|---|
| Colbert Jake | $460,000 | None Available | |
| Graefe Christopher | $475,000 | Stewart Title Company | |
| Kett John W | $290,500 | -- | |
| Roby Mary Catherine | -- | -- |
Mortgage History
| Date | Status | Borrower | Loan Amount |
|---|---|---|---|
| Previous Owner | Colbert Jake | $437,000 | |
| Previous Owner | Graefe Christopher | $45,000 | |
| Previous Owner | Graefe Christopher | $400,000 | |
| Previous Owner | Graefe Christopher | $25,000 | |
| Previous Owner | Graefe Christopher | $400,000 | |
| Previous Owner | Graefe Christopher | $375,000 | |
| Previous Owner | Graefe Christopher | $34,000 | |
| Previous Owner | Graefe Christopher | $375,000 | |
| Previous Owner | Graefe Christopher | $376,500 | |
| Previous Owner | Graefe Christopher | $378,500 | |
| Previous Owner | Graefe Christopher | $380,000 | |
| Previous Owner | Kett John W | $195,000 | |
| Previous Owner | Kett John W | $100,000 | |
| Previous Owner | Kett John W | $196,000 | |
| Previous Owner | Kett John W | $205,500 |
Property History
| Date | Event | Price | Change | Sq Ft Price |
|---|---|---|---|---|
| 08/04/2020 08/04/20 | Sold | $460,000 | -1.1% | $260 / Sq Ft |
| 06/22/2020 06/22/20 | Pending | -- | -- | -- |
| 03/11/2020 03/11/20 | Price Changed | $465,000 | -2.0% | $263 / Sq Ft |
| 02/12/2020 02/12/20 | For Sale | $474,500 | -- | $268 / Sq Ft |
Tax History Compared to Growth
Tax History
| Year | Tax Paid | Tax Assessment Tax Assessment Total Assessment is a certain percentage of the fair market value that is determined by local assessors to be the total taxable value of land and additions on the property. | Land | Improvement |
|---|---|---|---|---|
| 2023 | $7,571 | $132,710 | $76,010 | $56,700 |
| 2022 | $7,317 | $126,660 | $73,080 | $53,580 |
| 2021 | $7,133 | $123,510 | $71,260 | $52,250 |
| 2020 | $6,855 | $120,800 | $69,700 | $51,100 |
| 2019 | $6,705 | $114,850 | $66,270 | $48,580 |
| 2018 | $8,427 | $142,030 | $62,720 | $79,310 |
| 2017 | $8,242 | $135,350 | $59,770 | $75,580 |
| 2016 | $8,066 | $127,510 | $56,310 | $71,200 |
| 2015 | $7,983 | $118,790 | $52,460 | $66,330 |
| 2014 | $8,394 | $114,930 | $41,630 | $73,300 |
| 2013 | $8,304 | $116,550 | $42,220 | $74,330 |
Agents Affiliated with this Home
-
Tim Schiller

Seller's Agent in 2020
Tim Schiller
@ Properties
(630) 992-0582
519 in this area
1,018 Total Sales
-
Jennifer Cronin Geiger

Seller Co-Listing Agent in 2020
Jennifer Cronin Geiger
@ Properties
(630) 439-5861
6 in this area
7 Total Sales
-
Brandon Kurdziel

Buyer's Agent in 2020
Brandon Kurdziel
United Real Estate-Chicago
(708) 288-8241
1 in this area
71 Total Sales
Map
Source: Midwest Real Estate Data (MRED)
MLS Number: MRD10636333
APN: 06-11-113-013
- 428 S Hillside Ave
- 375 S Berkley Ave
- 386 S Sunnyside Ave
- 262 W Eggleston Ave Unit C
- 435 S West Ave
- 452 W Alma St
- 591 S Saylor Ave
- 546 S Mitchell Ave
- 508 W Alma St
- 663 S Hawthorne Ave
- 618 S Swain Ave
- 228 S Riverside Dr
- 236 W Crescent Ave
- 212 S Hawthorne Ave
- 206 S Hawthorne Ave
- 652 S Swain Ave
- 198 S Hawthorne Ave
- 9 Manchester Ln
- 329 S Monterey Ave
- 611 S Prospect Ave
- 442 S Hawthorne Ave
- 446 S Hawthorne Ave
- 440 S Hawthorne Ave
- 450 S Hawthorne Ave
- 436 S Hawthorne Ave
- 385 W Eggleston Ave
- 447 S Berkley Ave
- 432 S Hawthorne Ave
- 443 S Berkley Ave
- 451 S Berkley Ave
- 439 S Berkley Ave
- 449 S Hawthorne Ave
- 455 S Berkley Ave
- 455 S Hawthorne Ave
- 441 S Hawthorne Ave
- 447 S Hawthorne Ave
- 430 S Hawthorne Ave
- 435 S Berkley Ave
- 459 S Berkley Ave
- 437 S Hawthorne Ave

