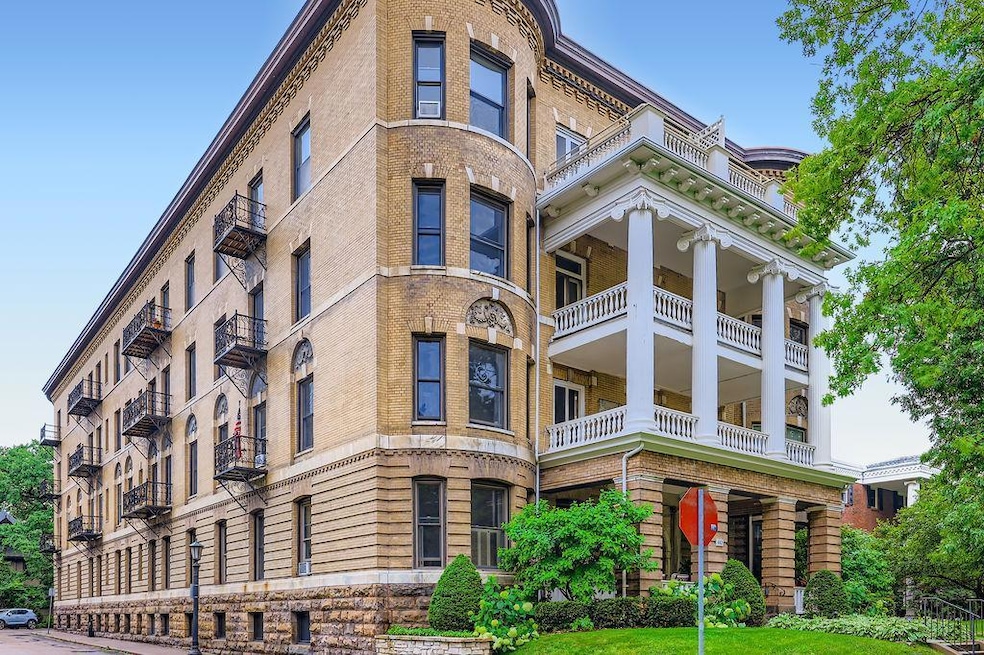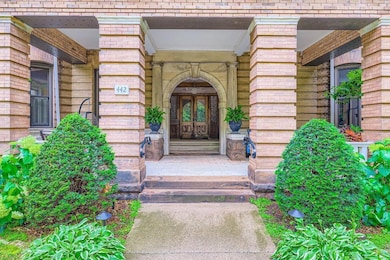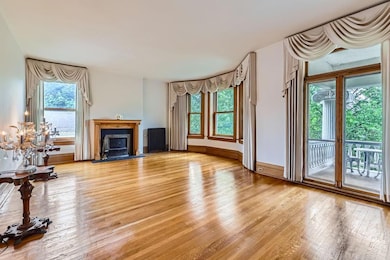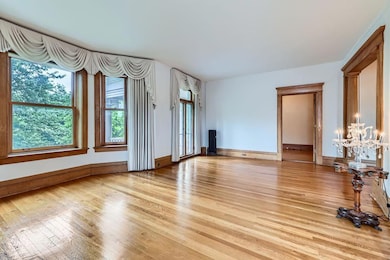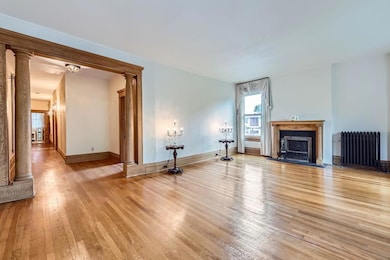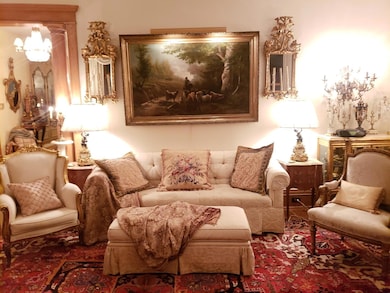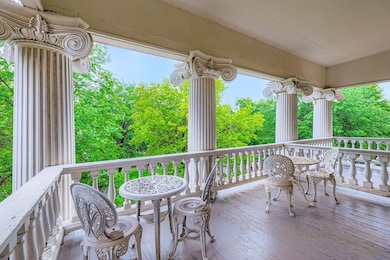442 Summit Ave Unit 6 Saint Paul, MN 55102
Summit Hill NeighborhoodEstimated payment $2,847/month
Highlights
- Covered Patio or Porch
- Dining Room
- High-Rise Condominium
- Central Senior High School Rated A-
- Hot Water Heating System
- 1-minute walk to Point of View Park
About This Home
Gorgeous Summit Avenue condo on Summit's prestigious "lower mile." Designed by Clarence Johnston, this elegant tree-top condo features outstanding turn-of-the-century details, never-painted woodwork and beautiful hardwood floors. The spacious living room is filled with light, and has glass doors that lead to the fabulous front veranda. You will love entertaining friends and family year-round in this wonderful outdoor space. The view is outstanding! This veranda is the largest one in the building, and one of the only two that are covered AND at the same height as the unit floors. If you enjoy cooking, you will love the fully-updated kitchen. Upscale appliances include a microwave that can be used either as a regular microwave or as a convection oven. Top quality Golden Crystal granite was used for all the counters and for the full backsplashes. Use the island for food preparation and storage, or even for extra seating. It's not built in, so you can easily remove or replace it if you have something else in mind. Want some fresh air while cooking? Just open the door to the back deck. A charming room off the kitchen has exposed brick walls and in-unit laundry, and can serve as an informal dining room, a private study, or a large pantry. Three bedrooms total. Two generous-sized bedrooms have walk-in closets, while the third bedroom features a full wall of built-in bookshelves and cabinets and was previously used as a library and a guest bedroom. (This third bedroom is currently non-conforming, as it does not have a closet; the seller is obtaining an armoire to meet that requirement.) One full bathroom. Nearly 1800 sf of gorgeousness. Several extra-large storage closets in the hallway, plus a large storage unit in basement. Lots of storage space! The enormous basement has individual storage units, free communal laundry and large common spaces for projects. Charming back deck with a communal grill on lower level. Self-managed association has large reserves. Parking is on-street only, but seller and neighbors report that they have no problems finding parking. ***See supplements for information about the amazing 19th century mirrors rescued from a French castle; they are imbued with diamond dust! Custom silk draperies throughout. *** Don't miss the 3D tour: just click on the film icon.
Property Details
Home Type
- Condominium
Est. Annual Taxes
- $5,604
Year Built
- Built in 1898
HOA Fees
- $690 Monthly HOA Fees
Interior Spaces
- 1,794 Sq Ft Home
- 2-Story Property
- Decorative Fireplace
- Living Room with Fireplace
- Dining Room
Kitchen
- Convection Oven
- Range
- Microwave
- Dishwasher
- Disposal
Bedrooms and Bathrooms
- 3 Bedrooms
- 1 Full Bathroom
Laundry
- Laundry on main level
- Dryer
- Washer
- Sink Near Laundry
Unfinished Basement
- Basement Fills Entire Space Under The House
- Basement Storage
Utilities
- Window Unit Cooling System
- Radiator
- Vented Exhaust Fan
- Hot Water Heating System
Additional Features
- Covered Patio or Porch
- Few Trees
Listing and Financial Details
- Assessor Parcel Number 012823310007
Community Details
Overview
- Association fees include building exterior, hazard insurance, heating, lawn care, ground maintenance, sanitation, security system, shared amenities, snow removal, water
- Summit Court Homeowner's Assoc Association, Phone Number (651) 775-2356
- High-Rise Condominium
- Apt Own No17 Summit Court Condo Subdivision
Amenities
- Laundry Facilities
Map
Home Values in the Area
Average Home Value in this Area
Tax History
| Year | Tax Paid | Tax Assessment Tax Assessment Total Assessment is a certain percentage of the fair market value that is determined by local assessors to be the total taxable value of land and additions on the property. | Land | Improvement |
|---|---|---|---|---|
| 2025 | $5,416 | $366,200 | $1,000 | $365,200 |
| 2023 | $5,416 | $350,700 | $1,000 | $349,700 |
| 2022 | $5,216 | $332,800 | $1,000 | $331,800 |
| 2021 | $4,826 | $329,500 | $1,000 | $328,500 |
| 2020 | $4,322 | $317,300 | $1,000 | $316,300 |
| 2019 | $4,370 | $268,000 | $1,000 | $267,000 |
| 2018 | $4,262 | $268,000 | $1,000 | $267,000 |
| 2017 | $4,056 | $268,000 | $1,000 | $267,000 |
| 2016 | $4,186 | $0 | $0 | $0 |
| 2015 | $3,786 | $263,400 | $26,300 | $237,100 |
| 2014 | $4,038 | $0 | $0 | $0 |
Property History
| Date | Event | Price | List to Sale | Price per Sq Ft |
|---|---|---|---|---|
| 01/28/2026 01/28/26 | Pending | -- | -- | -- |
| 11/20/2025 11/20/25 | Price Changed | $325,000 | -13.3% | $181 / Sq Ft |
| 09/12/2025 09/12/25 | Price Changed | $375,000 | -6.2% | $209 / Sq Ft |
| 06/27/2025 06/27/25 | Price Changed | $399,900 | +0.2% | $223 / Sq Ft |
| 06/26/2025 06/26/25 | For Sale | $399,000 | -- | $222 / Sq Ft |
Purchase History
| Date | Type | Sale Price | Title Company |
|---|---|---|---|
| Warranty Deed | $238,000 | -- |
Source: NorthstarMLS
MLS Number: 6648075
APN: 01-28-23-31-0007
- 456 Summit Ave Unit 203
- 442 Summit Ave Unit 4
- 438 Portland Ave Unit 7
- 506 Summit Ave
- 56 Arundel St Unit 10
- 79 Western Ave N Unit 606
- 349 Ramsey St Unit 349A
- 80 Western Ave N Unit 105
- 582 Summit Ave
- 579 Summit Ave Unit 105
- 132 Western Ave S
- 102 Western Ave N Unit 4
- 309 W Harrison Ave
- 112 Western Ave N Unit 4
- 518 Laurel Ave
- 614 Grand Ave Unit C
- 635 Grand Ave Unit 4
- 570 Laurel Ave
- 57 Dale St N
- 359 Pleasant Ave
