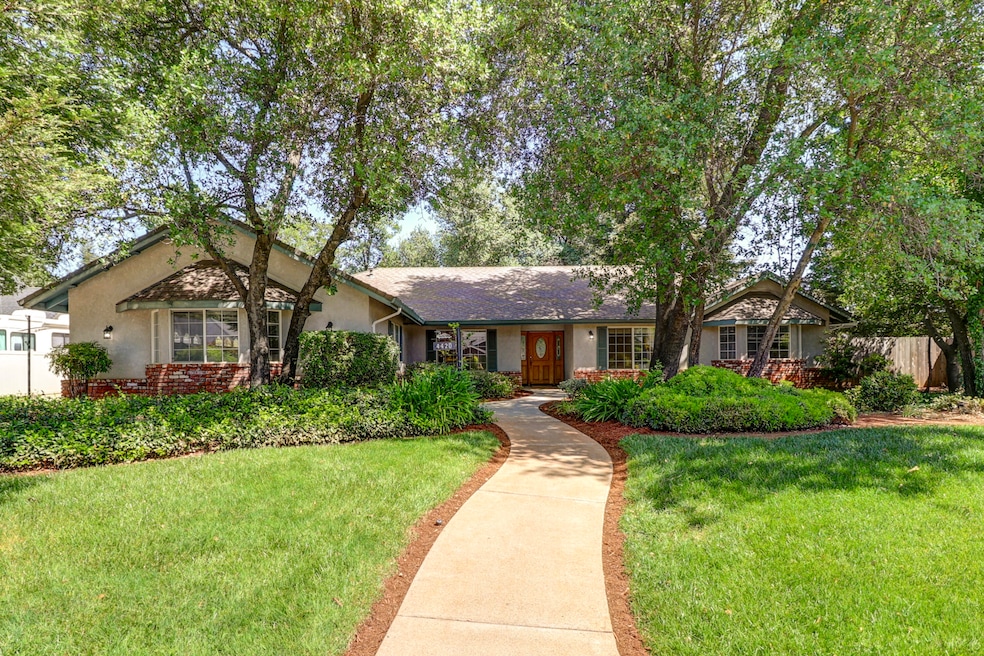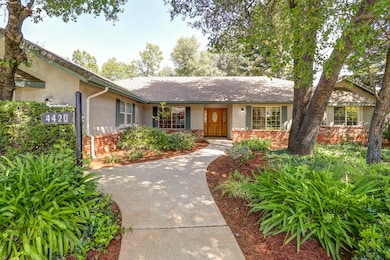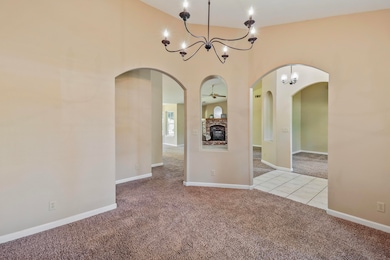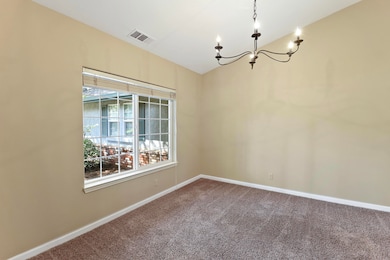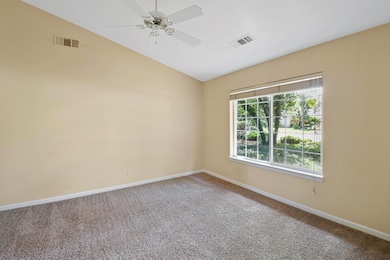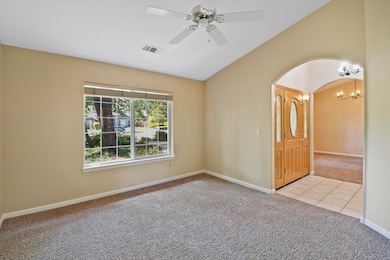
4420 Brittany Dr Redding, CA 96002
Saratoga NeighborhoodEstimated payment $3,575/month
Highlights
- Parking available for a boat
- Quartz Countertops
- Breakfast Area or Nook
- Traditional Architecture
- No HOA
- Fireplace
About This Home
Welcome to 4420 Brittany Dr, a peaceful oasis tucked away in one of Redding's most sought after neighborhoods. This home is also within walking distance of the Clover Creek Preserve where one can walk on clean safe trails with friends or your furry companion.
This East Redding charmer has a large primary bedroom, walk-in closet, en suite bathroom with separate bathtub and shower and access to the backyard from the bedroom. Laundry room is separate with cabinetry and sink area. In addition, this split floor plan home offers a large living room and breakfast nook with large double pane windows to allow for enjoyment of the backyard at any point in the house. This home has 2 cozy rooms for an office and dining room to ensure full usability. The kitchen features a built in stovetop, oven and microwave, great pantry and quartz countertops.
As you step outside, you're greeted with a lovely patio surrounded by mature trees and shrubbery. Lots of room to add a pool, entertain and enjoy the welcoming outdoors. Additional amenities include RV/Boat parking, 30amp hook ups, sewer dump station, 3-car garage, whole house vacuum, and updated light fixtures.
Listing Agent
TREG INC - The Real Estate Group License #02154807 Listed on: 09/03/2025

Home Details
Home Type
- Single Family
Est. Annual Taxes
- $4,028
Year Built
- Built in 1992
Lot Details
- 0.4 Acre Lot
- Property is Fully Fenced
- Sprinkler System
Parking
- Parking available for a boat
Home Design
- Traditional Architecture
- Brick Exterior Construction
- Slab Foundation
- Composition Roof
- Stucco
Interior Spaces
- 2,208 Sq Ft Home
- 1-Story Property
- Fireplace
- Laundry Room
Kitchen
- Breakfast Area or Nook
- Built-In Oven
- Built-In Microwave
- Kitchen Island
- Quartz Countertops
Bedrooms and Bathrooms
- 3 Bedrooms
- 2 Full Bathrooms
- Double Vanity
Utilities
- Forced Air Heating and Cooling System
Community Details
- No Home Owners Association
- Laundry Facilities
Listing and Financial Details
- Assessor Parcel Number 054-590-032-000
Map
Home Values in the Area
Average Home Value in this Area
Tax History
| Year | Tax Paid | Tax Assessment Tax Assessment Total Assessment is a certain percentage of the fair market value that is determined by local assessors to be the total taxable value of land and additions on the property. | Land | Improvement |
|---|---|---|---|---|
| 2025 | $4,028 | $376,619 | $111,387 | $265,232 |
| 2024 | $3,948 | $369,235 | $109,203 | $260,032 |
| 2023 | $3,948 | $361,996 | $107,062 | $254,934 |
| 2022 | $3,848 | $354,899 | $104,963 | $249,936 |
| 2021 | $3,783 | $347,941 | $102,905 | $245,036 |
| 2020 | $3,737 | $344,374 | $101,850 | $242,524 |
| 2019 | $3,690 | $337,622 | $99,853 | $237,769 |
| 2018 | $3,545 | $331,003 | $97,896 | $233,107 |
| 2017 | $3,518 | $324,514 | $95,977 | $228,537 |
| 2016 | $3,267 | $318,152 | $94,096 | $224,056 |
| 2015 | $3,292 | $313,374 | $92,683 | $220,691 |
| 2014 | $3,252 | $307,236 | $90,868 | $216,368 |
Property History
| Date | Event | Price | Change | Sq Ft Price |
|---|---|---|---|---|
| 09/02/2025 09/02/25 | Pending | -- | -- | -- |
| 08/31/2025 08/31/25 | Off Market | $599,000 | -- | -- |
| 06/23/2025 06/23/25 | Price Changed | $599,000 | -3.4% | $271 / Sq Ft |
| 06/08/2025 06/08/25 | For Sale | $619,900 | 0.0% | $281 / Sq Ft |
| 06/01/2025 06/01/25 | Pending | -- | -- | -- |
| 05/14/2025 05/14/25 | Price Changed | $619,900 | -0.8% | $281 / Sq Ft |
| 05/03/2025 05/03/25 | For Sale | $624,900 | 0.0% | $283 / Sq Ft |
| 05/03/2025 05/03/25 | Pending | -- | -- | -- |
| 04/24/2025 04/24/25 | For Sale | $624,900 | -- | $283 / Sq Ft |
Purchase History
| Date | Type | Sale Price | Title Company |
|---|---|---|---|
| Interfamily Deed Transfer | -- | -- |
Similar Homes in Redding, CA
Source: Shasta Association of REALTORS®
MLS Number: 25-1758
APN: 054-590-032-000
- 4295 Brittany Dr
- 2796 Madison River Dr
- 2535 Phil Ct
- 2724 Western Oak Dr
- 2364 La Madre Ct
- 2830 Montana Sky Dr
- 2608 La Rinconada Place
- 4664 Alta Camino Dr
- 2323 Castlewood Dr
- 2914 Henrys Fork Dr
- 4836 St Charles Dr
- 2903 Newbury Ln
- 1959 Alexis Ct
- 2025 El Verano St
- 4487 Alta Saga Dr
- 4655 Goodwater Ave
- 4676 Dandelion Dr
- 5201 Woodview Dr
- 3792 Thomason Trail
- 3538 Dune St
