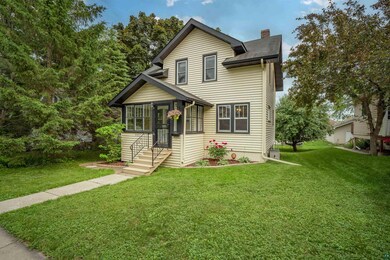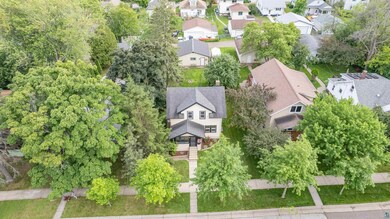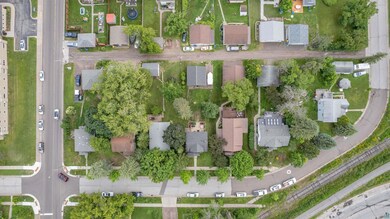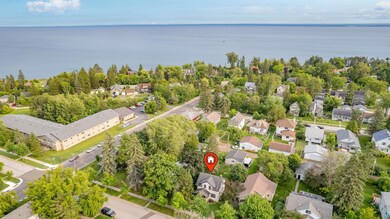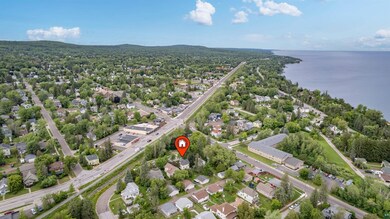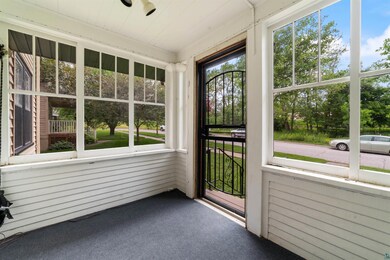
4420 Cambridge St Duluth, MN 55804
Lakeside-Lester Park NeighborhoodHighlights
- Deck
- Traditional Architecture
- No HOA
- Lester Park Elementary School Rated A-
- Wood Flooring
- Den
About This Home
As of August 2023Welcome to affordable lakeside living at 4420 Cambridge Street! This two bedroom home has been well-maintained and cared for over the years of ownership. The main floor features an open living room adjoined by a formal dining room, and a kitchen with updated appliances and clean pine cabinetry. Upstairs hosts both bedrooms and the bathroom. The primary is spacious and includes two closets, while the 2nd bedroom has been dressed and used as a comfortable lounging space with an electric fireplace surrounded by a nice laminate finish. All of the updated mechanics and newer washer and dryer are in the basement, accompanied by a finished bonus room. Enjoy the natural hardwood floors and the cleanliness throughout this home! More updates include landscaping and fencing around the yard; fresh paint for the deck and porch; and finally the insulation, sheeting and heat in the garage with the extra parking pad beside it. Swing by for a visit!
Home Details
Home Type
- Single Family
Est. Annual Taxes
- $2,955
Year Built
- Built in 1923
Lot Details
- 6,970 Sq Ft Lot
- Lot Dimensions are 50x140
- Partially Fenced Property
Home Design
- Traditional Architecture
- Concrete Foundation
- Wood Frame Construction
- Vinyl Siding
Interior Spaces
- 2-Story Property
- Electric Fireplace
- Vinyl Clad Windows
- Living Room
- Dining Room
- Den
- Utility Room
- Wood Flooring
- Partially Finished Basement
- Basement Fills Entire Space Under The House
- Home Security System
Kitchen
- Range
- Microwave
Bedrooms and Bathrooms
- 2 Bedrooms
- 1 Full Bathroom
Laundry
- Dryer
- Washer
Parking
- 2 Car Detached Garage
- Heated Garage
- Insulated Garage
- Off-Street Parking
Outdoor Features
- Deck
- Enclosed patio or porch
Utilities
- Window Unit Cooling System
- Forced Air Heating System
- Heating System Uses Natural Gas
- Baseboard Heating
- High Speed Internet
Community Details
- No Home Owners Association
Listing and Financial Details
- Assessor Parcel Number 010-2990-00050
Ownership History
Purchase Details
Home Financials for this Owner
Home Financials are based on the most recent Mortgage that was taken out on this home.Purchase Details
Home Financials for this Owner
Home Financials are based on the most recent Mortgage that was taken out on this home.Purchase Details
Home Financials for this Owner
Home Financials are based on the most recent Mortgage that was taken out on this home.Purchase Details
Home Financials for this Owner
Home Financials are based on the most recent Mortgage that was taken out on this home.Purchase Details
Home Financials for this Owner
Home Financials are based on the most recent Mortgage that was taken out on this home.Purchase Details
Similar Homes in Duluth, MN
Home Values in the Area
Average Home Value in this Area
Purchase History
| Date | Type | Sale Price | Title Company |
|---|---|---|---|
| Warranty Deed | $245,000 | Results Title | |
| Warranty Deed | $84,000 | St Louis County Title | |
| Warranty Deed | $140,000 | Rels Title | |
| Warranty Deed | $122,000 | Rels | |
| Quit Claim Deed | -- | Rels | |
| Interfamily Deed Transfer | -- | -- |
Mortgage History
| Date | Status | Loan Amount | Loan Type |
|---|---|---|---|
| Open | $228,375 | VA | |
| Previous Owner | $126,400 | New Conventional | |
| Previous Owner | $137,464 | FHA | |
| Previous Owner | $14,400 | New Conventional | |
| Previous Owner | $118,000 | New Conventional | |
| Previous Owner | $122,000 | Fannie Mae Freddie Mac |
Property History
| Date | Event | Price | Change | Sq Ft Price |
|---|---|---|---|---|
| 08/11/2023 08/11/23 | Sold | $245,000 | 0.0% | $201 / Sq Ft |
| 07/15/2023 07/15/23 | Pending | -- | -- | -- |
| 07/11/2023 07/11/23 | For Sale | $245,000 | +75.0% | $201 / Sq Ft |
| 09/05/2012 09/05/12 | Sold | $140,000 | +0.1% | $115 / Sq Ft |
| 07/17/2012 07/17/12 | Pending | -- | -- | -- |
| 07/01/2012 07/01/12 | For Sale | $139,900 | -- | $115 / Sq Ft |
Tax History Compared to Growth
Tax History
| Year | Tax Paid | Tax Assessment Tax Assessment Total Assessment is a certain percentage of the fair market value that is determined by local assessors to be the total taxable value of land and additions on the property. | Land | Improvement |
|---|---|---|---|---|
| 2023 | $3,096 | $233,000 | $38,300 | $194,700 |
| 2022 | $2,616 | $214,000 | $35,500 | $178,500 |
| 2021 | $2,566 | $176,900 | $29,300 | $147,600 |
| 2020 | $2,498 | $176,900 | $29,300 | $147,600 |
| 2019 | $1,738 | $168,900 | $27,900 | $141,000 |
| 2018 | $1,506 | $127,100 | $28,000 | $99,100 |
| 2017 | $1,360 | $120,500 | $28,000 | $92,500 |
| 2016 | $1,332 | $234,700 | $28,000 | $206,700 |
| 2015 | $1,360 | $84,300 | $21,200 | $63,100 |
| 2014 | $1,407 | $87,900 | $6,800 | $81,100 |
Agents Affiliated with this Home
-

Seller's Agent in 2023
Korey Dropkin
RE/MAX
(218) 481-3004
3 in this area
73 Total Sales
-

Buyer's Agent in 2023
Steve Braman
RE/MAX
(218) 310-2590
10 in this area
385 Total Sales
-
T
Seller's Agent in 2012
Tom Henderson
Real Estate Masters LTD
Map
Source: Lake Superior Area REALTORS®
MLS Number: 6109284
APN: 010299000050
- 4530 London Rd
- 529 N 43rd Ave E
- 4521 Mcculloch St
- 4021 Gilliat St
- 4128 Gladstone St
- 4419 Cooke St
- 4106 Gladstone St
- 4811 Pitt St
- 4102 Dodge St
- 3733 London Rd Unit 15
- 3733 London Rd
- 49xx Peabody St
- 3721 London Rd
- 1224 S Ridge Rd
- 5203 E Superior St
- 4910 Otsego St
- 3722 E 4th St
- 4416 Oakley St
- 4918 Glenwood St
- 3603 E 3rd St

