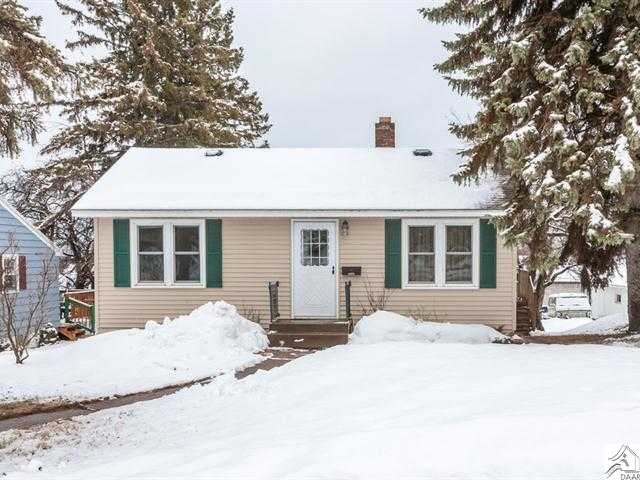
4420 Jay St Duluth, MN 55804
Lakeside-Lester Park NeighborhoodHighlights
- Patio
- 1-Story Property
- Combination Kitchen and Dining Room
- Lester Park Elementary School Rated A-
- Forced Air Heating System
About This Home
As of August 2021This surprisingly large Lakeside ranch packs a lot of amenties like a cute kitchen complete with newer appliances, new flooring & new counters, a spacious dining area, darling updated main floor bathroom, and a nicely finished walk-out lower level featuring a family room, LL bdrm, half bath and separate shower. Offering many upgraded windows, maintenance free siding, and a location on a dead-end street, this house is sure to please.
Last Agent to Sell the Property
Casey Knutson Carbert
Edmunds Company, LLP Listed on: 04/08/2013
Last Buyer's Agent
Jeanne Tondryk
Coldwell Banker East West
Home Details
Home Type
- Single Family
Est. Annual Taxes
- $3,150
Year Built
- 1949
Lot Details
- 6,970 Sq Ft Lot
- Lot Dimensions are 50 x 140
Parking
- 2 Car Garage
Home Design
- Frame Construction
- Asphalt Shingled Roof
- Vinyl Siding
Interior Spaces
- 1-Story Property
- Combination Kitchen and Dining Room
Bedrooms and Bathrooms
- 3 Bedrooms
Partially Finished Basement
- Walk-Out Basement
- Basement Fills Entire Space Under The House
- Block Basement Construction
Outdoor Features
- Patio
Utilities
- Forced Air Heating System
- Heating System Uses Oil
Listing and Financial Details
- Assessor Parcel Number 010-3030-02250
Ownership History
Purchase Details
Home Financials for this Owner
Home Financials are based on the most recent Mortgage that was taken out on this home.Purchase Details
Home Financials for this Owner
Home Financials are based on the most recent Mortgage that was taken out on this home.Purchase Details
Home Financials for this Owner
Home Financials are based on the most recent Mortgage that was taken out on this home.Similar Homes in Duluth, MN
Home Values in the Area
Average Home Value in this Area
Purchase History
| Date | Type | Sale Price | Title Company |
|---|---|---|---|
| Warranty Deed | $229,000 | Results Title | |
| Warranty Deed | $148,000 | Arrowhead Abstract | |
| Warranty Deed | $154,903 | Rels Title | |
| Deed | $229,000 | -- |
Mortgage History
| Date | Status | Loan Amount | Loan Type |
|---|---|---|---|
| Previous Owner | $151,182 | VA | |
| Previous Owner | $141,543 | FHA | |
| Previous Owner | $152,508 | Purchase Money Mortgage | |
| Previous Owner | $90,000 | Fannie Mae Freddie Mac |
Property History
| Date | Event | Price | Change | Sq Ft Price |
|---|---|---|---|---|
| 08/25/2021 08/25/21 | Sold | $229,000 | 0.0% | $156 / Sq Ft |
| 08/04/2021 08/04/21 | Pending | -- | -- | -- |
| 08/03/2021 08/03/21 | For Sale | $229,000 | +54.7% | $156 / Sq Ft |
| 06/03/2013 06/03/13 | Sold | $148,000 | -1.3% | $101 / Sq Ft |
| 04/10/2013 04/10/13 | Pending | -- | -- | -- |
| 04/08/2013 04/08/13 | For Sale | $149,900 | -- | $102 / Sq Ft |
Tax History Compared to Growth
Tax History
| Year | Tax Paid | Tax Assessment Tax Assessment Total Assessment is a certain percentage of the fair market value that is determined by local assessors to be the total taxable value of land and additions on the property. | Land | Improvement |
|---|---|---|---|---|
| 2023 | $3,150 | $242,700 | $38,400 | $204,300 |
| 2022 | $2,398 | $222,900 | $35,600 | $187,300 |
| 2021 | $2,354 | $164,600 | $29,400 | $135,200 |
| 2020 | $2,284 | $164,600 | $29,400 | $135,200 |
| 2019 | $2,190 | $157,000 | $28,000 | $129,000 |
| 2018 | $1,902 | $152,600 | $28,000 | $124,600 |
| 2017 | $1,718 | $144,300 | $28,000 | $116,300 |
| 2016 | $1,680 | $163,900 | $30,200 | $133,700 |
| 2015 | $1,406 | $107,800 | $22,700 | $85,100 |
| 2014 | $1,406 | $87,800 | $6,800 | $81,000 |
Agents Affiliated with this Home
-

Seller's Agent in 2021
Marta Swierc
RE/MAX
(218) 730-7875
6 in this area
162 Total Sales
-

Buyer's Agent in 2021
Tricia Kroening
RE/MAX
(218) 393-5900
21 in this area
159 Total Sales
-
C
Seller's Agent in 2013
Casey Knutson Carbert
Edmunds Company, LLP
-
J
Buyer's Agent in 2013
Jeanne Tondryk
Coldwell Banker East West
Map
Source: REALTOR® Association of Southern Minnesota
MLS Number: 4460584
APN: 010303002250
- 4128 Gladstone St
- 4811 Pitt St
- 49xx Peabody St
- 4106 Gladstone St
- 529 N 43rd Ave E
- 4910 Otsego St
- 1224 S Ridge Rd
- 4021 Gilliat St
- 4530 London Rd
- 4918 Glenwood St
- 5203 E Superior St
- 5120 Juniata St
- 5523 London Rd
- 5614 London Rd
- 3733 London Rd Unit 15
- 3733 London Rd
- 3721 London Rd
- 3722 E 4th St
- 5824 Glenwood St
- 3603 E 3rd St
