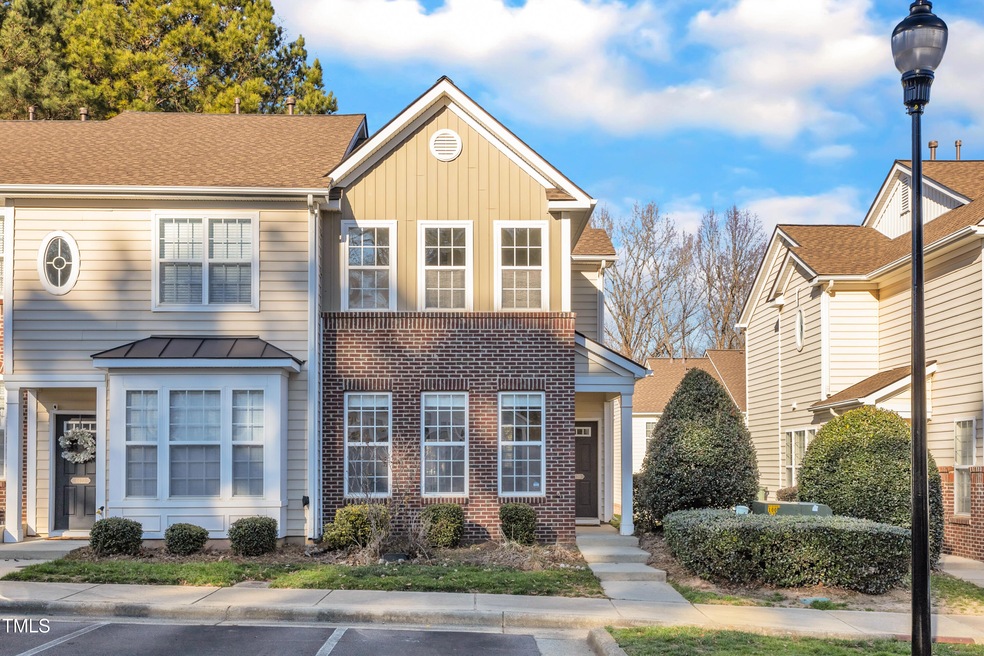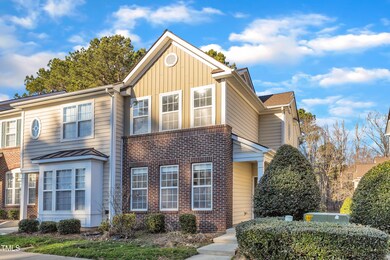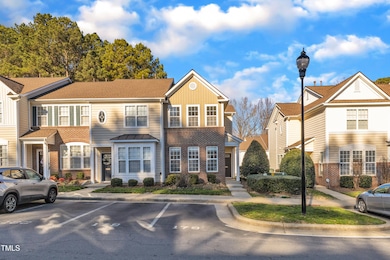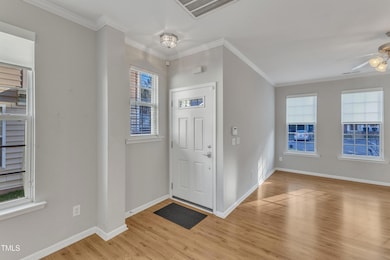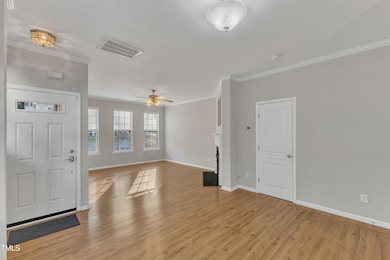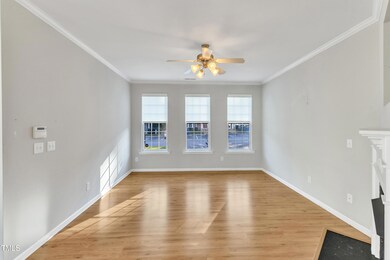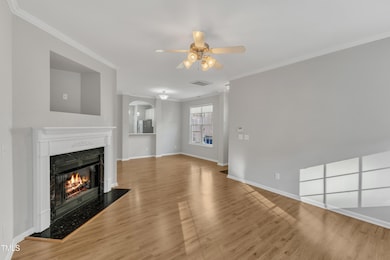
4420 Sugarbend Way Raleigh, NC 27606
South Raleigh NeighborhoodHighlights
- Clubhouse
- Quartz Countertops
- Brick Veneer
- Traditional Architecture
- Community Pool
- Walk-In Closet
About This Home
As of February 2025Fabulous end unit townhouse in Crescent Ridge. This SW Raleigh location is just minutes from Downtown Raleigh, NCSU, I-40 and Cary Crossroads. The spacious open floorplan features living and dining areas, and a beautifully appointed kitchen with stainless steel appliances, quartz countertops and tile backsplash. Upstairs lives like a two primary bedroom set up, with both ensuite bathrooms being totally remodeled with tiled walk in showers and designer fixtures, new vanities and tile flooring. HVAC was replaced in summer 2023, new stove 2023. Community has pool and playground!
Townhouse Details
Home Type
- Townhome
Est. Annual Taxes
- $2,627
Year Built
- Built in 2005
Lot Details
- 1,742 Sq Ft Lot
HOA Fees
- $120 Monthly HOA Fees
Home Design
- Traditional Architecture
- Brick Veneer
- Slab Foundation
- Shingle Roof
- Vinyl Siding
Interior Spaces
- 1,348 Sq Ft Home
- 2-Story Property
- Smooth Ceilings
- Ceiling Fan
- Gas Log Fireplace
- Living Room with Fireplace
- Dining Room
- Laundry on upper level
Kitchen
- Electric Range
- Microwave
- Dishwasher
- Kitchen Island
- Quartz Countertops
Flooring
- Carpet
- Tile
Bedrooms and Bathrooms
- 2 Bedrooms
- Walk-In Closet
- Walk-in Shower
Parking
- 2 Parking Spaces
- Assigned Parking
Outdoor Features
- Patio
- Outdoor Storage
- Rain Gutters
Schools
- Dillard Elementary And Middle School
- Athens Dr High School
Utilities
- Forced Air Heating and Cooling System
- Heating System Uses Natural Gas
Listing and Financial Details
- Assessor Parcel Number 0782586750
Community Details
Overview
- Association fees include insurance, ground maintenance, pest control
- Crescent Ridge HOA, Phone Number (919) 233-7660
- Crescent Ridge Subdivision
- Maintained Community
Amenities
- Clubhouse
Recreation
- Community Playground
- Community Pool
Ownership History
Purchase Details
Home Financials for this Owner
Home Financials are based on the most recent Mortgage that was taken out on this home.Purchase Details
Home Financials for this Owner
Home Financials are based on the most recent Mortgage that was taken out on this home.Purchase Details
Home Financials for this Owner
Home Financials are based on the most recent Mortgage that was taken out on this home.Similar Homes in Raleigh, NC
Home Values in the Area
Average Home Value in this Area
Purchase History
| Date | Type | Sale Price | Title Company |
|---|---|---|---|
| Warranty Deed | $330,000 | Access Global Title | |
| Warranty Deed | $217,000 | None Available | |
| Warranty Deed | $141,000 | -- |
Mortgage History
| Date | Status | Loan Amount | Loan Type |
|---|---|---|---|
| Open | $250,000 | New Conventional | |
| Previous Owner | $195,300 | New Conventional | |
| Previous Owner | $5,500 | Credit Line Revolving | |
| Previous Owner | $176,434 | FHA | |
| Previous Owner | $144,807 | FHA | |
| Previous Owner | $28,000 | Credit Line Revolving | |
| Previous Owner | $112,504 | Fannie Mae Freddie Mac |
Property History
| Date | Event | Price | Change | Sq Ft Price |
|---|---|---|---|---|
| 02/18/2025 02/18/25 | Sold | $330,000 | -1.5% | $245 / Sq Ft |
| 01/13/2025 01/13/25 | Pending | -- | -- | -- |
| 01/03/2025 01/03/25 | For Sale | $335,000 | -- | $249 / Sq Ft |
Tax History Compared to Growth
Tax History
| Year | Tax Paid | Tax Assessment Tax Assessment Total Assessment is a certain percentage of the fair market value that is determined by local assessors to be the total taxable value of land and additions on the property. | Land | Improvement |
|---|---|---|---|---|
| 2024 | $2,627 | $300,211 | $90,000 | $210,211 |
| 2023 | $2,241 | $203,774 | $45,000 | $158,774 |
| 2022 | $2,083 | $203,774 | $45,000 | $158,774 |
| 2021 | $2,003 | $203,774 | $45,000 | $158,774 |
| 2020 | $1,966 | $203,774 | $45,000 | $158,774 |
| 2019 | $1,748 | $149,098 | $32,000 | $117,098 |
| 2018 | $0 | $149,098 | $32,000 | $117,098 |
| 2017 | $1,571 | $149,098 | $32,000 | $117,098 |
| 2016 | $1,539 | $149,098 | $32,000 | $117,098 |
| 2015 | $1,674 | $159,777 | $36,800 | $122,977 |
| 2014 | -- | $159,777 | $36,800 | $122,977 |
Agents Affiliated with this Home
-
Nate Sparrow

Seller's Agent in 2025
Nate Sparrow
EXP Realty LLC
(919) 417-4117
4 in this area
88 Total Sales
-
Steven Norris

Seller Co-Listing Agent in 2025
Steven Norris
EXP Realty LLC
(919) 749-1613
7 in this area
447 Total Sales
-
Tina Caul

Buyer's Agent in 2025
Tina Caul
EXP Realty LLC
(919) 263-7653
16 in this area
2,878 Total Sales
-
Jamaal Johnson

Buyer Co-Listing Agent in 2025
Jamaal Johnson
EXP Realty LLC
(252) 412-9648
1 in this area
8 Total Sales
Map
Source: Doorify MLS
MLS Number: 10069095
APN: 0782.07-58-6750-000
- 4413 Sugarbend Way
- 5229 Moonview Ct
- 4353 Sugarbend Way
- 4536 Sugarbend Way
- 4535 Sugarbend Way
- 5318 Crescentview Pkwy
- 4555 Sugarbend Way
- 5503 Silver Moon Ln
- 4502 Pale Moss Dr
- 4517 Pale Moss Dr
- 4533 Pale Moss Dr
- 5569 Sea Daisy Dr
- 5547 Sea Daisy Dr
- 5616 Horsewalk Cir
- 5506 Cottonrose Ln
- 5401 Goldenglow Way
- 3945 Amelia Park Dr
- 3901 Yates Mill Trail
- 5228 Olive Rd
- 3811 Yates Mill Trail
