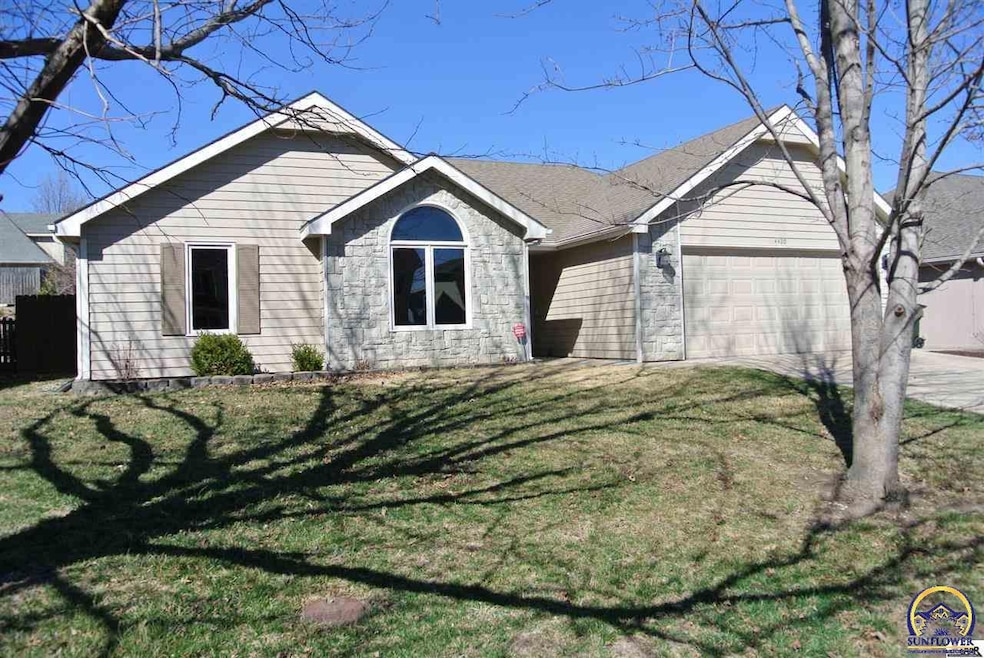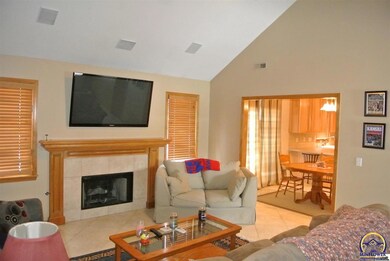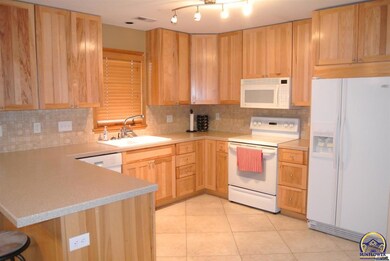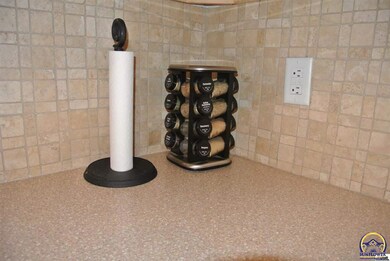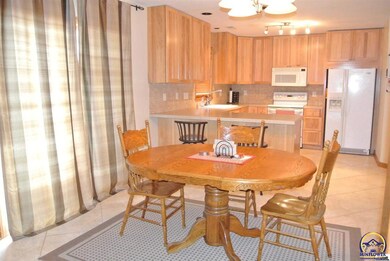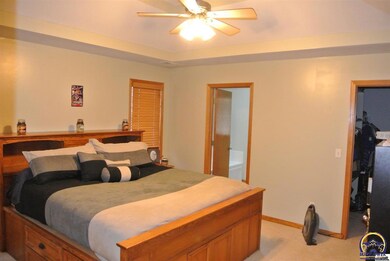
4420 W 24th Place Lawrence, KS 66047
Estimated Value: $328,621 - $342,000
Highlights
- Deck
- Vaulted Ceiling
- No HOA
- Sunflower Elementary School Rated A-
- Ranch Style House
- 2 Car Attached Garage
About This Home
As of May 2015You can move right in to this Sunflower Park home! Updated kitchen with modern lighting and hickory cabinets. Master Suite features a spacious bathroom and huge walk-in closet. Located right next to Sunflower Elementary and Southwest Jr High. Hard-wired surround sound and TV cables are already in place! Fenced back yard and extra storage in the attic!
Last Agent to Sell the Property
Steven Larue
McGrew Real Estate, Inc. Listed on: 02/17/2015

Last Buyer's Agent
House Non Member
SUNFLOWER ASSOCIATION OF REALT
Home Details
Home Type
- Single Family
Est. Annual Taxes
- $2,605
Year Built
- Built in 1995
Lot Details
- 6,970
Parking
- 2 Car Attached Garage
- Automatic Garage Door Opener
- Garage Door Opener
Home Design
- Ranch Style House
- Slab Foundation
- Composition Roof
Interior Spaces
- 1,529 Sq Ft Home
- Coffered Ceiling
- Vaulted Ceiling
- Living Room with Fireplace
- Combination Kitchen and Dining Room
- Carpet
Kitchen
- Electric Range
- Microwave
- Dishwasher
Bedrooms and Bathrooms
- 3 Bedrooms
- 2 Full Bathrooms
Laundry
- Laundry Room
- Laundry on main level
Outdoor Features
- Deck
- Patio
Additional Features
- Fenced
- Forced Air Heating and Cooling System
Community Details
- No Home Owners Association
Listing and Financial Details
- Assessor Parcel Number U19001-01H
Ownership History
Purchase Details
Home Financials for this Owner
Home Financials are based on the most recent Mortgage that was taken out on this home.Purchase Details
Purchase Details
Home Financials for this Owner
Home Financials are based on the most recent Mortgage that was taken out on this home.Purchase Details
Home Financials for this Owner
Home Financials are based on the most recent Mortgage that was taken out on this home.Purchase Details
Home Financials for this Owner
Home Financials are based on the most recent Mortgage that was taken out on this home.Purchase Details
Home Financials for this Owner
Home Financials are based on the most recent Mortgage that was taken out on this home.Similar Homes in Lawrence, KS
Home Values in the Area
Average Home Value in this Area
Purchase History
| Date | Buyer | Sale Price | Title Company |
|---|---|---|---|
| Arnold Chelsea | -- | None Listed On Document | |
| Watson Harlow W | -- | None Listed On Document | |
| Hysom Nicholas D | -- | First American Title | |
| Obremski Thomas E | -- | Kansas Secured Title | |
| Strain Clinton F | -- | Kansas Secured Title | |
| Stineman David | -- | Commerce Title |
Mortgage History
| Date | Status | Borrower | Loan Amount |
|---|---|---|---|
| Open | Arnold Chelsea | $260,000 | |
| Previous Owner | Watson Harlow W | $233,974 | |
| Previous Owner | Hysom Nicholas D | $158,000 | |
| Previous Owner | Hysom Nicholas D | $164,825 | |
| Previous Owner | Obremski Thomas E | $18,000 | |
| Previous Owner | Obremski Thomas E | $144,000 | |
| Previous Owner | Strain Clinton F | $173,625 | |
| Previous Owner | Stineman David | $127,200 |
Property History
| Date | Event | Price | Change | Sq Ft Price |
|---|---|---|---|---|
| 05/01/2015 05/01/15 | Sold | -- | -- | -- |
| 03/25/2015 03/25/15 | Pending | -- | -- | -- |
| 02/16/2015 02/16/15 | For Sale | $189,900 | -- | $124 / Sq Ft |
Tax History Compared to Growth
Tax History
| Year | Tax Paid | Tax Assessment Tax Assessment Total Assessment is a certain percentage of the fair market value that is determined by local assessors to be the total taxable value of land and additions on the property. | Land | Improvement |
|---|---|---|---|---|
| 2024 | $4,623 | $37,375 | $7,475 | $29,900 |
| 2023 | $4,005 | $31,280 | $5,520 | $25,760 |
| 2022 | $3,864 | $29,969 | $5,060 | $24,909 |
| 2021 | $3,383 | $25,392 | $4,830 | $20,562 |
| 2020 | $3,174 | $23,966 | $4,830 | $19,136 |
| 2019 | $3,148 | $23,794 | $4,830 | $18,964 |
| 2018 | $3,077 | $23,092 | $4,600 | $18,492 |
| 2017 | $2,995 | $22,241 | $4,600 | $17,641 |
| 2016 | $2,814 | $21,839 | $5,173 | $16,666 |
| 2015 | $2,678 | $20,792 | $5,173 | $15,619 |
| 2014 | $2,605 | $20,436 | $5,173 | $15,263 |
Agents Affiliated with this Home
-

Seller's Agent in 2015
Steven Larue
McGrew Real Estate, Inc.
(785) 766-2717
278 Total Sales
-
H
Buyer's Agent in 2015
House Non Member
SUNFLOWER ASSOCIATION OF REALT
Map
Source: Sunflower Association of REALTORS®
MLS Number: 182698
APN: 023-112-09-0-10-12-007.00-0
- 4706 W 24th St
- 4704 W 24th St
- 2101 Riviera Dr
- 4505 Turnberry Dr
- 4309 W 26th Terrace
- 4112 Blackjack Oak Dr
- 4804 Palm Valley Ct
- 2731 Bluestem Dr
- 4206 Nicklaus Dr
- 4001 Crossgate Ct
- 4633 Muirfield Dr
- 2110 Greenbrier Dr
- 3726 Hartford Ave
- 3729 Brush Creek Dr
- 1813 Carmel Dr
- 4721 Carmel Place
- 3617 W 24th St
- 1704 Prestwick Dr
- 2417 Brush Creek Dr
- 1808 Castle Pine Ct
- 4420 W 24th Place
- 4416 W 24th Place
- 4417 Adam Ave
- 4421 Adam Ave
- 4428 W 24th Place
- 4413 Adam Ave
- 4412 W 24th Place
- 4421 W 24th Place
- 4425 W 24th Place
- 4417 W 24th Place
- 4425 Adam Ave
- 4409 Adam Ave
- 4408 W 24th Place
- 4432 W 24th Place
- 4429 W 24th Place
- 4413 W 24th Place
- 4409 W 24th Place
- 4429 Adam Ave
- 4405 Adam Ave
- 4433 W 24th Place
