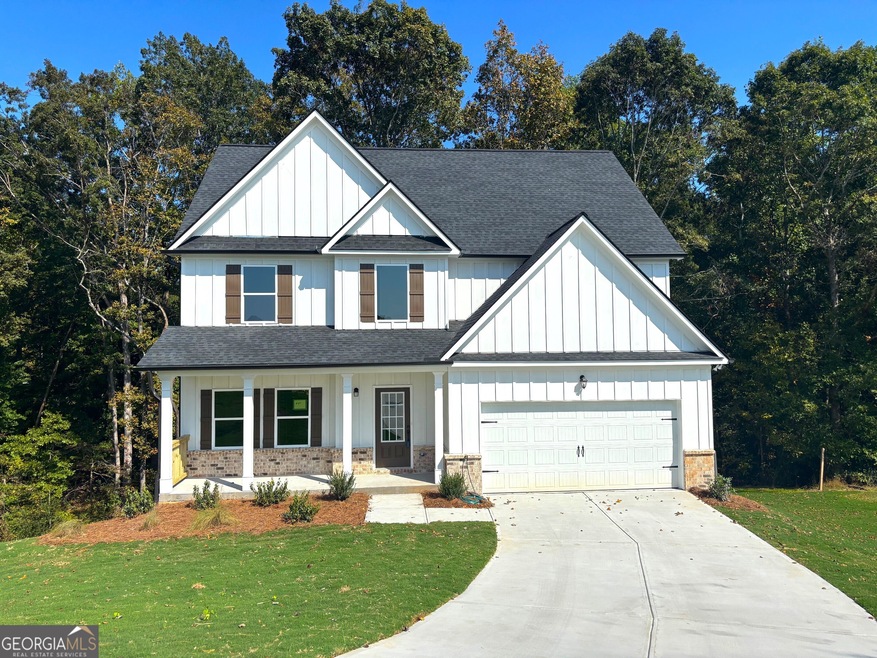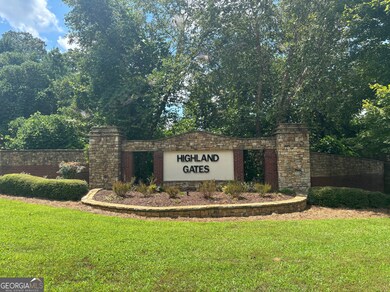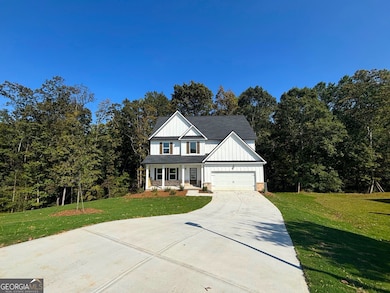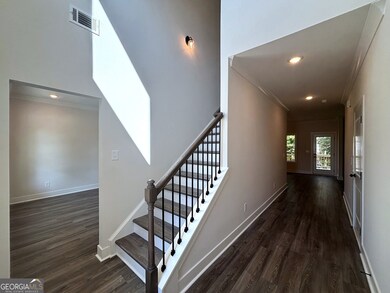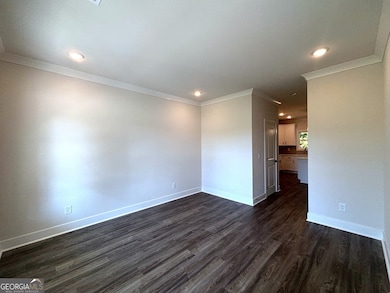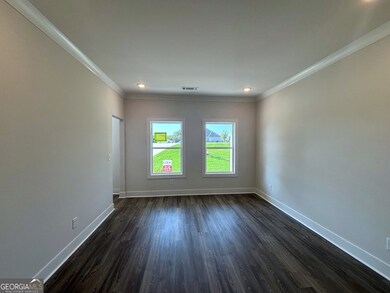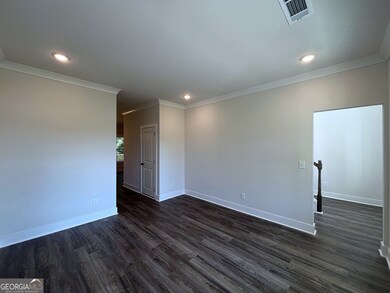4420 Whitetail Path Cove Unit 89 Gainesville, GA 30506
Estimated payment $2,864/month
Highlights
- Clubhouse
- Community Pool
- Stainless Steel Appliances
- 1 Fireplace
- Formal Dining Room
- Double Vanity
About This Home
New Construction in Gainesville, Georgia! Welcome to the Lanier plan - a luxurious craftsman design that efficiently manages space across two stories. A covered porch opens to a striking foyer leading to the primary spaces - family room, kitchen, and powder room. The open-concept kitchen, complete with a large pantry, connects to a formal dining area. Upstairs, all bedrooms are located for family convenience alongside a laundry room. The master suite boasts a generous walk-in closet and a plush bath with a walk-in shower and tub. Three additional bedrooms and a full bath round off the upstairs living area. For detailed information and specifications, please contact our sales specialist. The owners are licensed Real Estate Agents/Brokers in Georgia.
Home Details
Home Type
- Single Family
Est. Annual Taxes
- $870
Year Built
- Built in 2025 | Under Construction
HOA Fees
- $50 Monthly HOA Fees
Home Design
- Composition Roof
Interior Spaces
- 2,345 Sq Ft Home
- 2-Story Property
- Ceiling Fan
- 1 Fireplace
- Formal Dining Room
- Pull Down Stairs to Attic
- Unfinished Basement
Kitchen
- Oven or Range
- Microwave
- Dishwasher
- Stainless Steel Appliances
Flooring
- Carpet
- Laminate
- Tile
Bedrooms and Bathrooms
- 4 Bedrooms
- Walk-In Closet
- Double Vanity
- Bathtub Includes Tile Surround
Laundry
- Laundry Room
- Laundry on upper level
Parking
- Garage
- Garage Door Opener
Schools
- Wauka Mountain Elementary School
- North Hall Middle School
- North Hall High School
Additional Features
- 0.74 Acre Lot
- Central Heating and Cooling System
Community Details
Overview
- Association fees include management fee, reserve fund, swimming
- Highland Gates Subdivision
Amenities
- Clubhouse
Recreation
- Community Playground
- Community Pool
Map
Home Values in the Area
Average Home Value in this Area
Tax History
| Year | Tax Paid | Tax Assessment Tax Assessment Total Assessment is a certain percentage of the fair market value that is determined by local assessors to be the total taxable value of land and additions on the property. | Land | Improvement |
|---|---|---|---|---|
| 2024 | $870 | $30,040 | $30,040 | $0 |
| 2023 | $780 | $26,640 | $26,640 | $0 |
| 2022 | $560 | $17,040 | $17,040 | $0 |
| 2021 | $407 | $10,920 | $10,920 | $0 |
| 2020 | $414 | $10,920 | $10,920 | $0 |
| 2019 | $392 | $15,880 | $15,880 | $0 |
| 2018 | $594 | $17,000 | $17,000 | $0 |
| 2017 | $499 | $14,000 | $14,000 | $0 |
| 2016 | $364 | $10,400 | $10,400 | $0 |
| 2015 | $285 | $10,400 | $10,400 | $0 |
| 2014 | $285 | $10,400 | $10,400 | $0 |
Property History
| Date | Event | Price | List to Sale | Price per Sq Ft |
|---|---|---|---|---|
| 08/14/2025 08/14/25 | For Sale | $519,999 | -- | $222 / Sq Ft |
Purchase History
| Date | Type | Sale Price | Title Company |
|---|---|---|---|
| Limited Warranty Deed | $600,000 | -- | |
| Deed | $1,710,000 | -- |
Source: Georgia MLS
MLS Number: 10584951
APN: 12-00046-00-035
- 4420 Whitetail Path Cove
- 4421 Whitetail Path Cove Unit 88
- 4421 Whitetail Path Cove
- 4449 Highland Gate Pkwy
- 5613 Bogus Rd
- 4478 Highland Gate Pkwy Unit 78/79
- 4478 Highland Gate Pkwy
- 4502 Highland Gate Pkwy Unit 73/74
- 4502 Highland Gate Pkwy
- 4526 Highland Gate Pkwy
- 4526 Highland Gate Pkwy Unit 67
- 4542 Highland Gate Pkwy Unit 63
- 4542 Highland Gate Pkwy
- 4368 Ed Henson Rd
- 4193 Cleveland Hwy Unit 26
- 4425 Clarks Bridge Rd
- 4603 Clarks Bridge Rd
- 6120 River Run Cir
- 5163 Bogus Rd
- 4022 Sutton Rd Unit 25
- 4309 Yonah Park
- 4241 Nopone Rd Unit ID1019270P
- 4563 Fawn Path
- 3211 Country Ln Unit Bottom
- 3227 Hilltop Cir
- 3836 Clubhouse Dr
- 3544 Lakeview Dr
- 3144 Old Cleveland Hwy
- 3225 Lake Road Cir
- 2429 Thompson Mill Rd
- 6428 Pine Station Dr
- 6408 Pine Station Dr
- 900 Mountaintop Ave
- 3641 Cochran Rd
- 4454 Roberta Cir
- 1000 Treesort View
- 3871 Brookburn Park
- 3831 Brookburn Park
- 4138 Deer Springs Way
- 900 Elm Grove Ave
