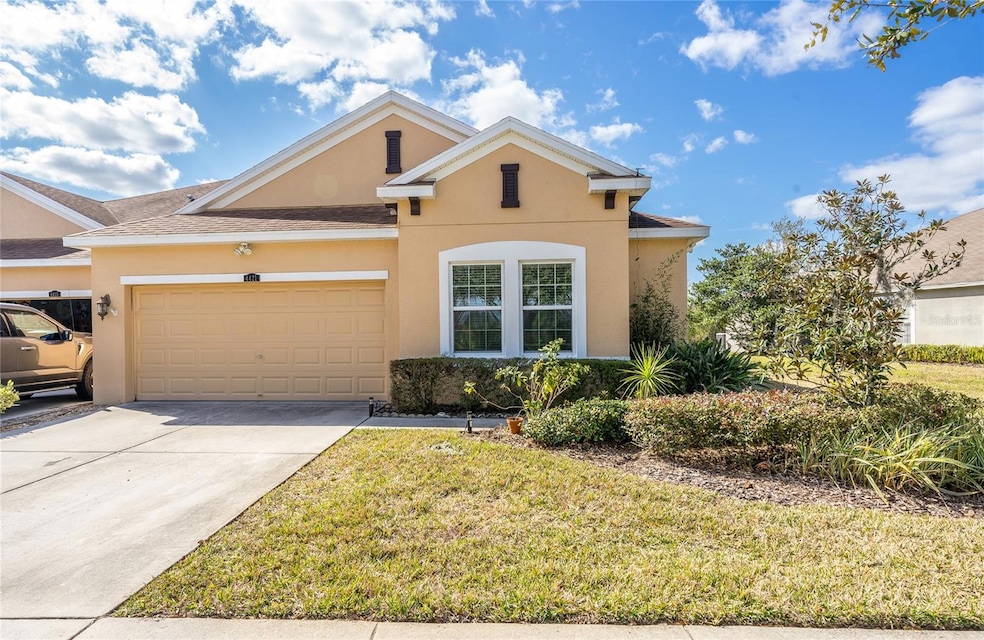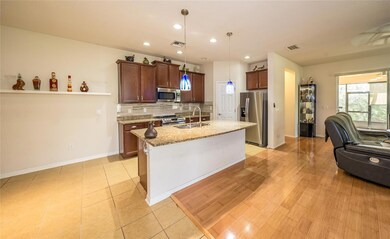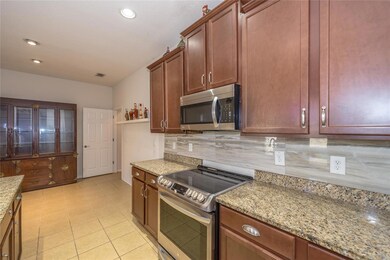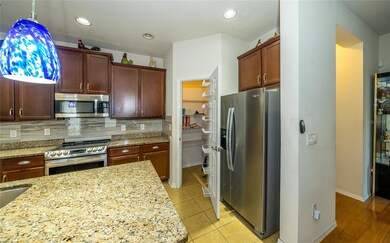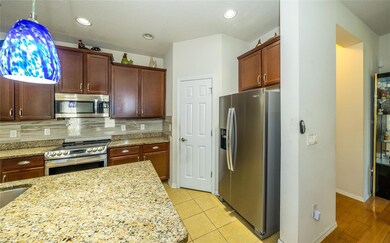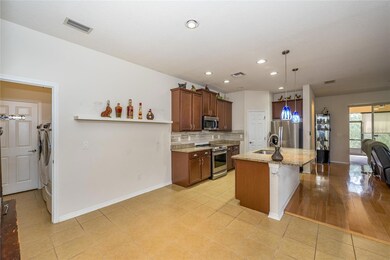
4421 Ashton Meadows Way Wesley Chapel, FL 33543
Estimated Value: $290,000 - $310,243
Highlights
- Community Pool
- 2 Car Attached Garage
- Walk-In Closet
- Porch
- Screened Patio
- Ceramic Tile Flooring
About This Home
As of May 2024Sellers are motivated. NO CDD and a LOW HOA of $285 a month, this 2014 MAINTENANCE FREE VILLA. With Great Curb Appeal, Mature Landscaping, and a Private Side Entrance, this Villa Boasts 1,596 SF, 3 Bedrooms, 2 Full Baths, a 2 Car Garage, and an Easy Flow floor plan with a Large Eat-In Kitchen with 42 inch Wood Cabinets, Granite Counter Tops, Stainless Appliances, Center Island with Breakfast Bar, Lots of Counter Space for Prepping Meals, Convenient Pantry; and The Great Room has Bamboo Floors, the Perfect Wall for a Large Screen TV or Entertainment Center and Sliders to the extended Screened Lanai. From the Lanai, you can enjoy the conservation view. Three bedrooms have carpet floors, and the Main Suite has a large Walk-In Closet, Wood Vanity with Granite Counter Tops and Dual Sinks, and an Oversized Walk-In Shower, and the Second Bath with a large Granite Countertop has a Tub/Shower Combo. The Laundry Room has a Full-Size Washer/Dryer. Ashton Oaks has a Wonderful Community Pool with a Cabana and a Separate Paver Area with Picnic Tables for you to enjoy, PLUS the convenience of being close to Major Highways, Shopping Malls, Outlets, Restaurants, and Hospitals. Don’t hesitate to call for a private viewing.
Last Agent to Sell the Property
BHHS FLORIDA PROPERTIES GROUP Brokerage Phone: 813-907-8200 License #3144787 Listed on: 02/12/2024

Last Buyer's Agent
Moamen Mikhail
CHARLES RUTENBERG REALTY INC License #3365719
Home Details
Home Type
- Single Family
Est. Annual Taxes
- $2,889
Year Built
- Built in 2014
Lot Details
- 6,118 Sq Ft Lot
- Near Conservation Area
- Northeast Facing Home
- Property is zoned MPUD
HOA Fees
- $285 Monthly HOA Fees
Parking
- 2 Car Attached Garage
Home Design
- Villa
- Slab Foundation
- Shingle Roof
- Block Exterior
Interior Spaces
- 1,596 Sq Ft Home
- 1-Story Property
- Ceiling Fan
- Blinds
- Sliding Doors
Kitchen
- Range
- Microwave
- Dishwasher
Flooring
- Carpet
- Laminate
- Ceramic Tile
Bedrooms and Bathrooms
- 3 Bedrooms
- Walk-In Closet
- 2 Full Bathrooms
Laundry
- Laundry in unit
- Dryer
- Washer
Outdoor Features
- Screened Patio
- Porch
Schools
- Double Branch Elementary School
- Thomas E Weightman Middle School
- Wesley Chapel High School
Utilities
- Central Heating and Cooling System
- High Speed Internet
Listing and Financial Details
- Visit Down Payment Resource Website
- Tax Lot 41
- Assessor Parcel Number 20-26-14-006.0-000.00-041.0
Community Details
Overview
- Association fees include pool, escrow reserves fund, ground maintenance
- Angie Morris Association, Phone Number (813) 991-8775
- Ashton Oaks Sub Subdivision
Recreation
- Community Pool
Ownership History
Purchase Details
Home Financials for this Owner
Home Financials are based on the most recent Mortgage that was taken out on this home.Purchase Details
Home Financials for this Owner
Home Financials are based on the most recent Mortgage that was taken out on this home.Purchase Details
Purchase Details
Similar Homes in Wesley Chapel, FL
Home Values in the Area
Average Home Value in this Area
Purchase History
| Date | Buyer | Sale Price | Title Company |
|---|---|---|---|
| Younan Sherry | $300,000 | Capstone Title | |
| Deleon Richard B | $188,069 | Ryland Title | |
| The Ryland Group Inc | $57,663 | Attorney | |
| Sunfield Homes Inc | -- | Attorney | |
| Khi Post Consummation Trust | -- | Attorney |
Mortgage History
| Date | Status | Borrower | Loan Amount |
|---|---|---|---|
| Open | Younan Sherry | $287,081 | |
| Closed | Younan Sherry | $270,000 | |
| Previous Owner | Deleon Richard B | $190,069 |
Property History
| Date | Event | Price | Change | Sq Ft Price |
|---|---|---|---|---|
| 05/12/2024 05/12/24 | Sold | $300,000 | -3.2% | $188 / Sq Ft |
| 04/06/2024 04/06/24 | Pending | -- | -- | -- |
| 03/22/2024 03/22/24 | Price Changed | $310,000 | -4.6% | $194 / Sq Ft |
| 02/19/2024 02/19/24 | Price Changed | $324,900 | -4.2% | $204 / Sq Ft |
| 02/12/2024 02/12/24 | For Sale | $339,000 | -- | $212 / Sq Ft |
Tax History Compared to Growth
Tax History
| Year | Tax Paid | Tax Assessment Tax Assessment Total Assessment is a certain percentage of the fair market value that is determined by local assessors to be the total taxable value of land and additions on the property. | Land | Improvement |
|---|---|---|---|---|
| 2024 | $3,002 | $198,840 | -- | -- |
| 2023 | $2,889 | $193,050 | $0 | $0 |
| 2022 | $2,601 | $187,430 | $0 | $0 |
| 2021 | $2,549 | $181,980 | $31,171 | $150,809 |
| 2020 | $2,507 | $179,470 | $24,447 | $155,023 |
| 2019 | $2,462 | $175,440 | $0 | $0 |
| 2018 | $2,414 | $172,173 | $0 | $0 |
| 2017 | $2,402 | $172,173 | $0 | $0 |
| 2016 | $2,278 | $161,671 | $24,447 | $137,224 |
| 2015 | $2,885 | $154,736 | $24,447 | $130,289 |
| 2014 | -- | $24,447 | $24,447 | $0 |
Agents Affiliated with this Home
-
Angela Mora

Seller's Agent in 2024
Angela Mora
BHHS FLORIDA PROPERTIES GROUP
(813) 482-1452
13 in this area
93 Total Sales
-
M
Buyer's Agent in 2024
Moamen Mikhail
CHARLES RUTENBERG REALTY INC
Map
Source: Stellar MLS
MLS Number: T3503565
APN: 14-26-20-0060-00000-0410
- 4235 Angelica Loop
- 4633 White Bay Cir
- 32608 Neroli St
- 32523 Neroli St
- 32618 Rapids Loop
- 4102 Fox Ridge Blvd
- 3923 Corsica Place
- 3915 Corsica Place
- 5027 Autumn Ridge Dr
- 32527 Harmony Oaks Dr
- 32201 Brookstone Dr
- 32648 Coldwater Creek Loop
- 32249 Tribeca Ave
- 32628 Harmony Oaks Dr
- 4240 Loury Dr
- 5108 Suncatcher Dr
- 4210 Pacente Loop
- 4000 Fox Ridge Blvd
- 0 Fox Ridge Blvd
- 5136 Suncatcher Dr
- 4421 Ashton Meadows Way
- 4415 Ashton Meadows Way
- 4409 Ashton Meadows Way
- 4433 Ashton Meadows Way
- 4403 Ashton Meadows Way
- 4439 Ashton Meadows Way
- 4443 Ashton Meadows Way
- 4357 Ashton Meadows Way
- 4447 Ashton Meadows Way
- 4358 Ashton Meadows Way
- 4351 Ashton Meadows Way
- 4352 Ashton Meadows Way
- 4343 Ashton Meadows Way
- 4455 Ashton Meadows Way
- 4350 Ashton Meadows Way
- 4448 Ashton Meadows Way
- 4339 Ashton Meadows Way
- 4344 Ashton Meadows Way
- 4356 Ashton Meadows Way
- 4335 Ashton Meadows Way
