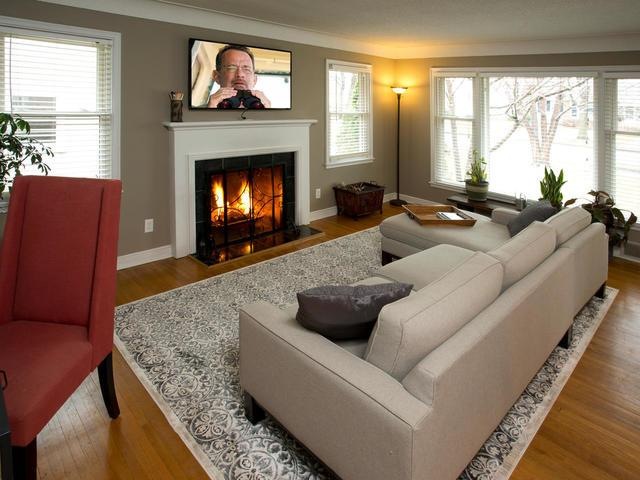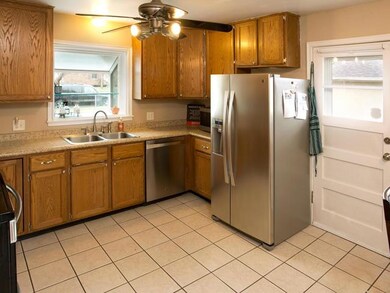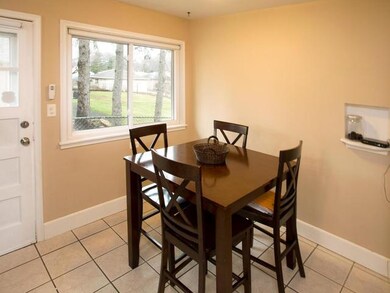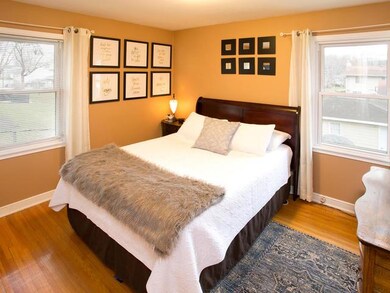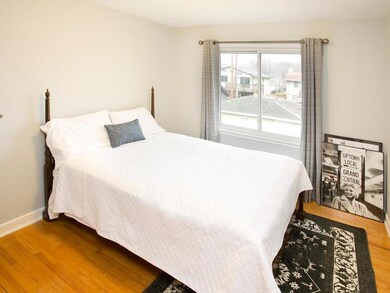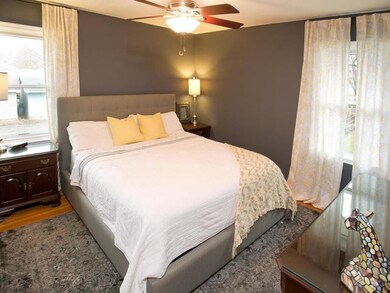
4421 Beard Ave N Robbinsdale, MN 55422
Highlights
- Family Room with Fireplace
- 2 Car Detached Garage
- Home Security System
- Wood Flooring
- Patio
- Forced Air Heating and Cooling System
About This Home
As of May 2016Wow, what a great location! Short walk to Victory Memorial Parkway. 15 minutes to downtown. Close to lakes and parks. Charming walkout rambler with 3 bedrooms on one level. Lower level has a kitchen & separate entrance so could be a mother-in-law apartment. Hardwood floors, updated kitchen w/SS appliances, 2 fireplaces, formal dining room. 2 updated baths. Newer energy efficient windows. Maintenance free exterior. Lovely stone patio. 2 car garage w/extra off street parking.
Home Details
Home Type
- Single Family
Est. Annual Taxes
- $2,850
Year Built
- Built in 1950
Lot Details
- 6,447 Sq Ft Lot
- Lot Dimensions are 50x129
- Few Trees
Parking
- 2 Car Detached Garage
- Garage Door Opener
Home Design
- Asphalt Shingled Roof
- Stone Siding
- Vinyl Siding
Interior Spaces
- 1-Story Property
- Ceiling Fan
- Wood Burning Fireplace
- Gas Fireplace
- Family Room with Fireplace
- 2 Fireplaces
- Living Room with Fireplace
- Home Security System
Kitchen
- Range
- Microwave
- Dishwasher
- Disposal
Flooring
- Wood
- Tile
Bedrooms and Bathrooms
- 4 Bedrooms
Laundry
- Dryer
- Washer
Basement
- Walk-Out Basement
- Basement Fills Entire Space Under The House
Outdoor Features
- Patio
Utilities
- Forced Air Heating and Cooling System
- Vented Exhaust Fan
- Water Softener is Owned
Listing and Financial Details
- Assessor Parcel Number 1511821110039
Ownership History
Purchase Details
Home Financials for this Owner
Home Financials are based on the most recent Mortgage that was taken out on this home.Purchase Details
Purchase Details
Home Financials for this Owner
Home Financials are based on the most recent Mortgage that was taken out on this home.Purchase Details
Purchase Details
Purchase Details
Map
Similar Homes in the area
Home Values in the Area
Average Home Value in this Area
Purchase History
| Date | Type | Sale Price | Title Company |
|---|---|---|---|
| Deed | $245,000 | Dca Title | |
| Interfamily Deed Transfer | -- | None Available | |
| Warranty Deed | $247,400 | -- | |
| Warranty Deed | $208,871 | -- | |
| Warranty Deed | $137,500 | -- | |
| Warranty Deed | $122,500 | -- |
Mortgage History
| Date | Status | Loan Amount | Loan Type |
|---|---|---|---|
| Open | $50,000 | New Conventional | |
| Open | $246,000 | New Conventional | |
| Closed | $239,335 | FHA | |
| Previous Owner | $173,100 | New Conventional | |
| Previous Owner | $36,000 | Credit Line Revolving | |
| Previous Owner | $170,000 | New Conventional |
Property History
| Date | Event | Price | Change | Sq Ft Price |
|---|---|---|---|---|
| 05/08/2025 05/08/25 | For Sale | $369,900 | +51.7% | $150 / Sq Ft |
| 05/26/2016 05/26/16 | Sold | $243,775 | -0.5% | $190 / Sq Ft |
| 04/21/2016 04/21/16 | Pending | -- | -- | -- |
| 04/12/2016 04/12/16 | For Sale | $244,900 | +0.5% | $191 / Sq Ft |
| 04/05/2016 04/05/16 | Off Market | $243,775 | -- | -- |
| 03/31/2016 03/31/16 | For Sale | $244,900 | -- | $191 / Sq Ft |
Tax History
| Year | Tax Paid | Tax Assessment Tax Assessment Total Assessment is a certain percentage of the fair market value that is determined by local assessors to be the total taxable value of land and additions on the property. | Land | Improvement |
|---|---|---|---|---|
| 2023 | $5,984 | $386,200 | $118,000 | $268,200 |
| 2022 | $5,186 | $384,000 | $124,000 | $260,000 |
| 2021 | $4,204 | $315,000 | $110,000 | $205,000 |
| 2020 | $4,025 | $292,000 | $93,000 | $199,000 |
| 2019 | $3,998 | $281,000 | $88,000 | $193,000 |
| 2018 | $3,657 | $264,000 | $75,000 | $189,000 |
| 2017 | $2,989 | $202,000 | $58,000 | $144,000 |
| 2016 | $2,850 | $184,000 | $55,000 | $129,000 |
| 2015 | $2,915 | $189,000 | $60,000 | $129,000 |
| 2014 | -- | $154,000 | $42,000 | $112,000 |
Source: NorthstarMLS
MLS Number: NST4695722
APN: 15-118-21-11-0039
- 4316 Beard Ave N
- 3715 Emilie Place
- 4521 York Ave N
- 4316 Grimes Ave N
- 4550 Halifax Ave N
- 4120 Shoreline Dr
- 4148 4148 N Xerxes Ave
- 4322 Shoreline Dr
- 4028 Grimes Ave N
- 4309 43rd Ave N
- 4665 Osseo Rd
- 4206 Vincent Ave N
- 4031 Beard Ave N
- 4234 Upton Ave N
- 4412 Robin Ave N
- 4159 Upton Ave N
- 4240 Lake Road Ave
- 45xx Robin Cir N
- 4201 40th Ave N
- 4411 Queen Ave N
