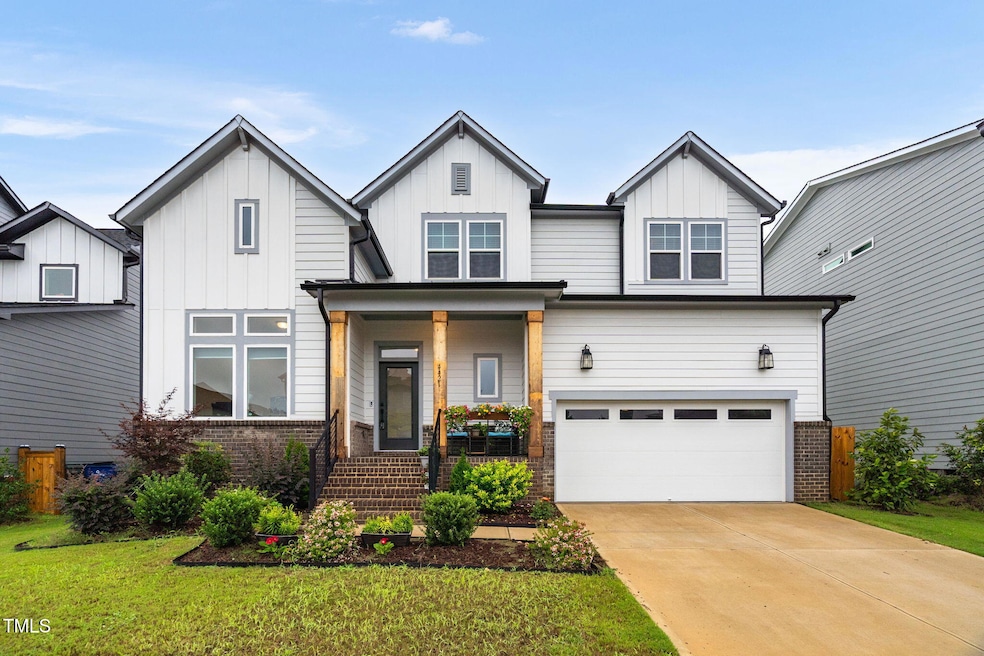
4421 Bridle Run Dr Raleigh, NC 27606
South Raleigh NeighborhoodEstimated payment $5,577/month
Highlights
- Popular Property
- Open Floorplan
- Wood Flooring
- Swift Creek Elementary School Rated A-
- Transitional Architecture
- Main Floor Primary Bedroom
About This Home
Discover the unparalleled charm of countryside beauty paired with the modern luxuries of urban living in this meticulously crafted David Weekly home. Situated on a premium lot in Bridle Run, this home offers stunning views of McNair's Country Acres. Watch the horses graze from the comfort of your own backyard or your porch! The home's location also provides convenient access to plenty of amenities such as the shops at Cary Crossroads, NC State, Downtown, the state farmer's market, parks, and so much more that Raleigh has to offer! Step inside to an abundance of natural light and quality craftsmanship throughout. This home perfectly blends the comfort of main level living with high end finishes. The gourmet chef's kitchen is filled with upgrades including a tiled backsplash, quartz countertops, a gas cooktop and vent hood, dovetailed, soft close drawers and cabinetry, stainless steel appliances, and a large island. The tray ceiling and custom beadboard accents define the large dining space. Direct porch access from there creates a wonderful opportunity for simultaneous indoor and outdoor entertainment. The living room features tons of natural light, floating shelves and a built-out entertainment center with a linear fireplace. The main level owner's suite is a statement of luxury and style offering a tray ceiling and owner's bathroom, fit with a dual vanity sink, luxurious soaking tub exuding peace and tranquility, a tiled walk-in shower and a massive walk-in closet. Upstairs, three spacious secondary bedrooms include a private guest bathroom as well as a jack and jill bathroom. The real gem of the second level is the additional living/game room perfect for entertaining on game day or relaxing late night to your favorite shows and movies. The picturesque views of the pasture and horses are even better from here. This is a truly unique home and opportunity where the sellers have spared no expense of time, money and energy to prepare it for its new owner.
Listing Agent
Charlie Jaeckels
Redfin Corporation License #332142 Listed on: 08/08/2025

Home Details
Home Type
- Single Family
Est. Annual Taxes
- $6,661
Year Built
- Built in 2023
HOA Fees
- $100 Monthly HOA Fees
Parking
- 2 Car Attached Garage
- Front Facing Garage
- Private Driveway
Home Design
- Transitional Architecture
- Brick Veneer
- Permanent Foundation
- Shingle Roof
- Vinyl Siding
Interior Spaces
- 2,923 Sq Ft Home
- 2-Story Property
- Open Floorplan
- Tray Ceiling
- Smooth Ceilings
- Recessed Lighting
- 1 Fireplace
- Attic Floors
Kitchen
- Built-In Oven
- Gas Cooktop
- Range Hood
- Microwave
- Dishwasher
- Stainless Steel Appliances
- Kitchen Island
Flooring
- Wood
- Carpet
- Tile
Bedrooms and Bathrooms
- 4 Bedrooms
- Primary Bedroom on Main
- Walk-In Closet
- Double Vanity
- Private Water Closet
- Separate Shower in Primary Bathroom
- Soaking Tub
- Walk-in Shower
Laundry
- Laundry Room
- Laundry on main level
Schools
- Swift Creek Elementary School
- Dillard Middle School
- Athens Dr High School
Additional Features
- Covered patio or porch
- 6,970 Sq Ft Lot
- Forced Air Heating and Cooling System
Community Details
- Bridle Run Community Association
- Bridle Run Subdivision
Listing and Financial Details
- Assessor Parcel Number 0782.10-47-9280.000
Map
Home Values in the Area
Average Home Value in this Area
Tax History
| Year | Tax Paid | Tax Assessment Tax Assessment Total Assessment is a certain percentage of the fair market value that is determined by local assessors to be the total taxable value of land and additions on the property. | Land | Improvement |
|---|---|---|---|---|
| 2024 | $6,661 | $764,682 | $160,000 | $604,682 |
| 2023 | $872 | $80,000 | $80,000 | $0 |
| 2022 | $810 | $80,000 | $80,000 | $0 |
Property History
| Date | Event | Price | Change | Sq Ft Price |
|---|---|---|---|---|
| 08/08/2025 08/08/25 | For Sale | $899,000 | -- | $308 / Sq Ft |
Purchase History
| Date | Type | Sale Price | Title Company |
|---|---|---|---|
| Warranty Deed | $807,500 | None Listed On Document |
Mortgage History
| Date | Status | Loan Amount | Loan Type |
|---|---|---|---|
| Open | $530,000 | New Conventional | |
| Closed | $605,317 | New Conventional |
Similar Homes in the area
Source: Doorify MLS
MLS Number: 10114666
APN: 0782.10-47-9280-000
- 5616 Horsewalk Cir
- 4511 Pale Moss Dr
- 4517 Pale Moss Dr
- 4533 Pale Moss Dr
- 5503 Silver Moon Ln
- 4502 Pale Moss Dr
- 4413 Sugarbend Way
- 5318 Crescentview Pkwy
- 5229 Moonview Ct
- 5565 Sea Daisy Dr
- 4536 Sugarbend Way
- 5569 Sea Daisy Dr
- 4555 Sugarbend Way
- 5506 Cottonrose Ln
- 5401 Goldenglow Way
- 4555 Treerose Way
- 2808 Carter Finley Place
- 5228 Olive Rd
- 5119 Orabelle Ct
- 2505 Goldeneye Ct
- 1909 Eyrie Ct
- 3841 Cumberland Pond Rd
- 1513 Leanne Ct Unit 1
- 5406 Viewcrest Way
- 3201 S Walnut Creek Pkwy
- 2026 Fieldhouse Ave
- 5363 Wayne St Unit B
- 3770 Pardue Woods Place Unit 301
- 2011 Wolfmill Dr Unit 104
- 5454 Crossroads Crest Way
- 3551 Cum Laude Ct
- 2021 Wolf Tech Ln
- 2021 Wolf Tech Ln Unit 204
- 1911 Wolftech Ln Unit 204 C & D
- 5547 Nur Ln
- 1010 Legacy Village Dr
- 2508 Bryarton Village Way
- 2190 Ocean Reef Place
- 1341 Crab Orchard Dr Unit 202
- 1410 Collegiate Cir






