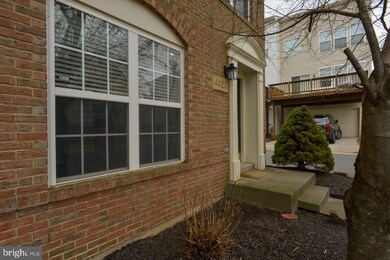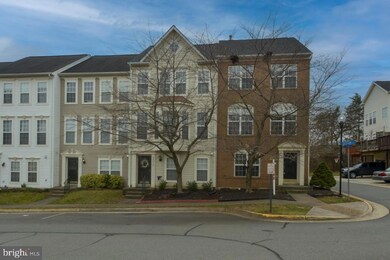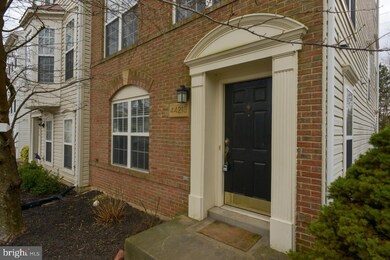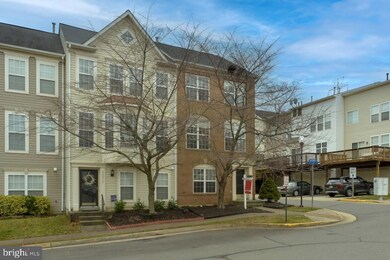
44213 Suscon Square Ashburn, VA 20147
Estimated Value: $610,000 - $637,000
Highlights
- Fitness Center
- View of Trees or Woods
- Colonial Architecture
- Farmwell Station Middle School Rated A
- Open Floorplan
- 5-minute walk to Gloucester Park
About This Home
As of February 2023BEAUTIFUL END UNIT, GREAT LOCATION IN ASHBURN VILLAGE. JUST PAINTED, GREAT NATURAL LIGHT THOUGHOUT, 2 REAR CAR GARAGE, BRIGHT A & SPACIOUS TILES IN MASTER BATH, CLEAN AND NICE, GREAT NATURAL LIGHT, HW ON MAIN LEVEL, DECK OFF KITCHEN & FAM ROOM AREA, WALK IN CLOSETS IN MASTER, BREAKFAST BAR IN KITCHEN. GRANITE COUNTERS & BACK SPLASH, NEWER CARPET IN BD'S, 2-YEAR-OLD ROOF, NEW REFRIGERATOR, HVAC WAS SERVICE & REPLACED PARTS LAST YEAR, LOWER-LEVEL ROOM WITH A FRENCH DOORS BECOMES A FULL BEDROOM, WASHER AND DRYER, NEW GARAGE DOOR AND MORE, CLOSE DRIVING DISTANCE TO NEW ASHBURN METRO STATION, GROCERIES, SHOPPING CENTERS, SCHOOLS AND MORE. CHECK ABOVE FOR 360 VIRTUAL TOUR
Last Agent to Sell the Property
Long & Foster Real Estate, Inc. Listed on: 01/13/2023

Townhouse Details
Home Type
- Townhome
Est. Annual Taxes
- $4,297
Year Built
- Built in 2001
Lot Details
- 1,307 Sq Ft Lot
- Backs To Open Common Area
- Backs to Trees or Woods
- Property is in very good condition
HOA Fees
- $116 Monthly HOA Fees
Parking
- 2 Car Attached Garage
- Garage Door Opener
- On-Street Parking
Home Design
- Colonial Architecture
- Permanent Foundation
- Architectural Shingle Roof
- Brick Front
Interior Spaces
- Property has 3 Levels
- Open Floorplan
- Ceiling height of 9 feet or more
- Fireplace With Glass Doors
- Screen For Fireplace
- Fireplace Mantel
- Gas Fireplace
- Window Treatments
- Entrance Foyer
- Family Room
- Living Room
- Dining Room
- Den
- Views of Woods
Kitchen
- Eat-In Kitchen
- Gas Oven or Range
- Microwave
- Ice Maker
- Dishwasher
- Disposal
Flooring
- Wood
- Carpet
- Ceramic Tile
Bedrooms and Bathrooms
- 3 Bedrooms
- En-Suite Primary Bedroom
- En-Suite Bathroom
Laundry
- Dryer
- Washer
Finished Basement
- Walk-Out Basement
- Front Basement Entry
Outdoor Features
- Deck
Schools
- Dominion Trail Elementary School
- Farmwell Station Middle School
- Broad Run High School
Utilities
- Forced Air Heating and Cooling System
- Cooling System Utilizes Natural Gas
- Vented Exhaust Fan
- Natural Gas Water Heater
- Public Septic
- Cable TV Available
Listing and Financial Details
- Tax Lot 78
- Assessor Parcel Number 059251878000
Community Details
Overview
- Association fees include pool(s), snow removal, trash, common area maintenance
- Ashburn Village HOA
- Ashburn Village Subdivision, Beautiful Floorplan
- Ashburn Village Community
- Community Lake
Amenities
- Community Center
- Party Room
- Recreation Room
Recreation
- Tennis Courts
- Soccer Field
- Racquetball
- Community Playground
- Fitness Center
- Community Indoor Pool
Pet Policy
- Dogs and Cats Allowed
Ownership History
Purchase Details
Home Financials for this Owner
Home Financials are based on the most recent Mortgage that was taken out on this home.Purchase Details
Home Financials for this Owner
Home Financials are based on the most recent Mortgage that was taken out on this home.Similar Homes in Ashburn, VA
Home Values in the Area
Average Home Value in this Area
Purchase History
| Date | Buyer | Sale Price | Title Company |
|---|---|---|---|
| Usman Mustafa | $482,830 | -- | |
| Torres Abraham | $208,920 | -- |
Mortgage History
| Date | Status | Borrower | Loan Amount |
|---|---|---|---|
| Open | Usman Mustafa | $555,000 | |
| Previous Owner | Torres Abraham | $205,550 |
Property History
| Date | Event | Price | Change | Sq Ft Price |
|---|---|---|---|---|
| 02/17/2023 02/17/23 | Sold | $565,000 | -1.7% | $297 / Sq Ft |
| 01/14/2023 01/14/23 | For Sale | $575,000 | +1.8% | $303 / Sq Ft |
| 01/13/2023 01/13/23 | Off Market | $565,000 | -- | -- |
| 01/13/2023 01/13/23 | For Sale | $575,000 | 0.0% | $303 / Sq Ft |
| 03/14/2019 03/14/19 | Rented | $2,100 | 0.0% | -- |
| 03/07/2019 03/07/19 | For Rent | $2,100 | 0.0% | -- |
| 03/27/2017 03/27/17 | Rented | $2,100 | 0.0% | -- |
| 03/26/2017 03/26/17 | Under Contract | -- | -- | -- |
| 03/19/2017 03/19/17 | For Rent | $2,100 | +7.7% | -- |
| 03/19/2016 03/19/16 | Rented | $1,950 | 0.0% | -- |
| 03/19/2016 03/19/16 | Under Contract | -- | -- | -- |
| 03/07/2016 03/07/16 | For Rent | $1,950 | +2.6% | -- |
| 04/10/2014 04/10/14 | Rented | $1,900 | -9.5% | -- |
| 04/10/2014 04/10/14 | Under Contract | -- | -- | -- |
| 02/26/2014 02/26/14 | For Rent | $2,100 | +5.0% | -- |
| 01/31/2013 01/31/13 | Rented | $2,000 | -11.1% | -- |
| 01/21/2013 01/21/13 | Under Contract | -- | -- | -- |
| 11/16/2012 11/16/12 | For Rent | $2,250 | -- | -- |
Tax History Compared to Growth
Tax History
| Year | Tax Paid | Tax Assessment Tax Assessment Total Assessment is a certain percentage of the fair market value that is determined by local assessors to be the total taxable value of land and additions on the property. | Land | Improvement |
|---|---|---|---|---|
| 2024 | $4,813 | $556,390 | $198,500 | $357,890 |
| 2023 | $4,529 | $517,620 | $193,500 | $324,120 |
| 2022 | $4,297 | $482,830 | $168,500 | $314,330 |
| 2021 | $4,249 | $433,550 | $158,500 | $275,050 |
| 2020 | $4,134 | $399,460 | $138,500 | $260,960 |
| 2019 | $4,105 | $392,800 | $138,500 | $254,300 |
| 2018 | $3,981 | $366,910 | $128,500 | $238,410 |
| 2017 | $3,976 | $353,450 | $128,500 | $224,950 |
| 2016 | $4,053 | $353,940 | $0 | $0 |
| 2015 | $3,912 | $216,190 | $0 | $216,190 |
| 2014 | $3,874 | $216,950 | $0 | $216,950 |
Agents Affiliated with this Home
-
Guillermo Patino

Seller's Agent in 2023
Guillermo Patino
Long & Foster
(703) 932-7550
4 in this area
75 Total Sales
-
sohail sajid

Buyer's Agent in 2023
sohail sajid
City Homes
(703) 896-2488
1 in this area
22 Total Sales
-

Buyer's Agent in 2019
Robin Schourek
RE/MAX
(703) 626-1620
-
Ralph Semidey

Buyer's Agent in 2017
Ralph Semidey
Smart Realty, LLC
(703) 870-6612
2 in this area
33 Total Sales
-

Buyer's Agent in 2016
Lollie Shankle
BHHS PenFed (actual)
(804) 855-4222
49 Total Sales
-
Jacqueline Hanson

Buyer's Agent in 2014
Jacqueline Hanson
Pearson Smith Realty, LLC
(703) 867-5700
9 Total Sales
Map
Source: Bright MLS
MLS Number: VALO2042062
APN: 059-25-1878
- 21056 Tyler Too Terrace
- 20976 Kittanning Ln
- 44173 Tippecanoe Terrace
- 44247 Litchfield Terrace
- 20846 Medix Run Place
- 20932 Cox Mills Ct
- 20827 Medix Run Place
- 44211 Palladian Ct
- 44007 Kitts Hill Terrace
- 20915 Killawog Terrace
- 44138 Allderwood Terrace
- 20973 Killawog Terrace
- 20760 Apollo Terrace
- 44479 Potter Terrace
- 20783 Laplume Place
- 20740 Rainsboro Dr
- 44485 Chamberlain Terrace Unit 205
- 44011 Cheltenham Cir
- 21025 Rocky Knoll Square Unit 103
- 44460 Callaway Square
- 44213 Suscon Square
- 44215 Suscon Square
- 44217 Suscon Square
- 44205 Cessna Ln
- 44207 Cessna Ln
- 44203 Cessna Ln
- 44221 Suscon Square
- 44209 Cessna Ln
- 44223 Suscon Square
- 21011 Coburn Terrace
- 44225 Suscon Square
- 44227 Suscon Square
- 21009 Coburn Terrace
- 44200 Suscon Square
- 21013 Kittanning Ln
- 21011 Kittanning Ln
- 21015 Kittanning Ln
- 21009 Kittanning Ln
- 44198 Suscon Square
- 44196 Suscon Square





