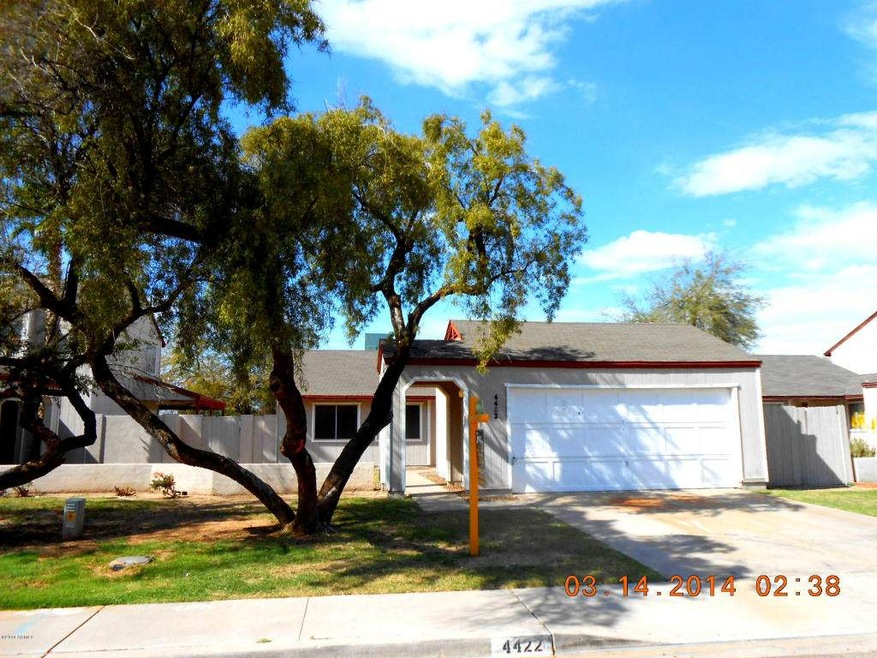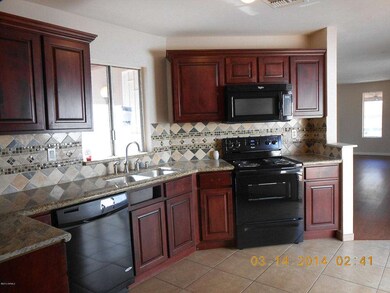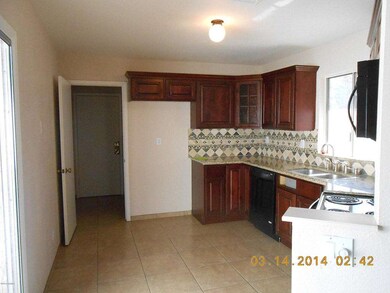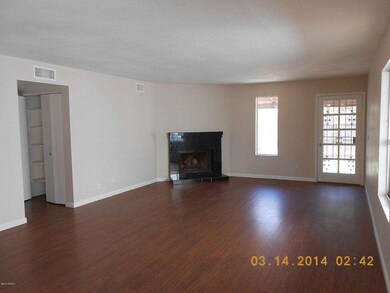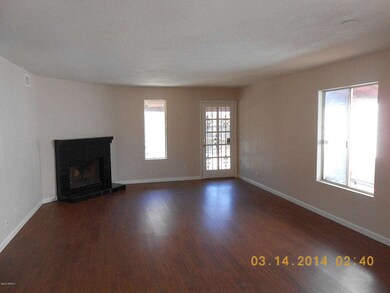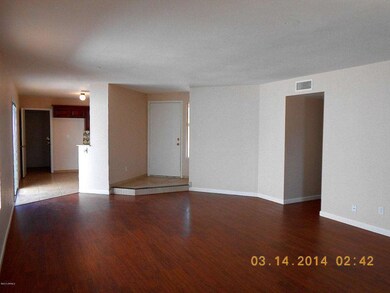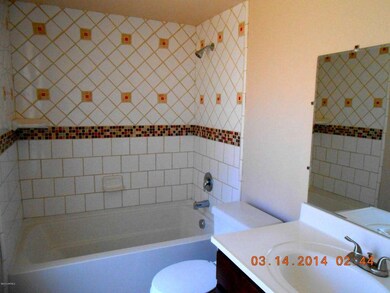
4422 E Vineyard Rd Phoenix, AZ 85042
South Mountain NeighborhoodHighlights
- 1 Fireplace
- Covered patio or porch
- Tile Flooring
- Granite Countertops
- Eat-In Kitchen
- High Speed Internet
About This Home
As of December 2023Great Room floorplan*Cozy kitchen with granite countertops and tiled backsplash*Tiled Fireplace in Great Room*New carpet and paint throughout*3 Bedrooms and 2 Bathrooms*Front Courtyard*2 Car Garage*Great location...close to freeway access, shopping and schools* Purchase this property for as little as 5% down! This property is approved for HomePath Mortgage or HomePath Renovation Mortgage Financing. Close by May 31, 2014 and request up to 3.5% of the final sales price to be used as closing cost assistance! Ask me for details. Restrictions apply.
Last Agent to Sell the Property
Century 21 Northwest License #BR532282000 Listed on: 03/25/2014

Home Details
Home Type
- Single Family
Est. Annual Taxes
- $458
Year Built
- Built in 1983
Lot Details
- 4,500 Sq Ft Lot
- Desert faces the front and back of the property
- Wood Fence
- Grass Covered Lot
Parking
- 2 Car Garage
Home Design
- Wood Frame Construction
- Composition Roof
- Stucco
Interior Spaces
- 1,210 Sq Ft Home
- 1-Story Property
- 1 Fireplace
- Washer and Dryer Hookup
Kitchen
- Eat-In Kitchen
- Granite Countertops
Flooring
- Carpet
- Tile
Bedrooms and Bathrooms
- 3 Bedrooms
- Primary Bathroom is a Full Bathroom
- 2 Bathrooms
Outdoor Features
- Covered patio or porch
Schools
- Nevitt Elementary School
- Geneva Epps Mosley Middle School
- Tempe High School
Utilities
- Refrigerated Cooling System
- Heating Available
- High Speed Internet
- Cable TV Available
Community Details
- Property has a Home Owners Association
- Cimarron HOA, Phone Number (602) 437-4777
- Cimarron Subdivision
Listing and Financial Details
- Tax Lot 140
- Assessor Parcel Number 123-18-657
Ownership History
Purchase Details
Home Financials for this Owner
Home Financials are based on the most recent Mortgage that was taken out on this home.Purchase Details
Home Financials for this Owner
Home Financials are based on the most recent Mortgage that was taken out on this home.Purchase Details
Home Financials for this Owner
Home Financials are based on the most recent Mortgage that was taken out on this home.Purchase Details
Home Financials for this Owner
Home Financials are based on the most recent Mortgage that was taken out on this home.Purchase Details
Purchase Details
Purchase Details
Home Financials for this Owner
Home Financials are based on the most recent Mortgage that was taken out on this home.Purchase Details
Home Financials for this Owner
Home Financials are based on the most recent Mortgage that was taken out on this home.Similar Homes in Phoenix, AZ
Home Values in the Area
Average Home Value in this Area
Purchase History
| Date | Type | Sale Price | Title Company |
|---|---|---|---|
| Warranty Deed | $340,000 | Network Title | |
| Warranty Deed | $260,000 | Clear Title Agency Of Az | |
| Warranty Deed | -- | Old Republic Title Agency | |
| Special Warranty Deed | $132,000 | Old Republic Title Agency | |
| Trustee Deed | $112,610 | Great American Title Agency | |
| Interfamily Deed Transfer | -- | Stewart Title & Trust Of Pho | |
| Interfamily Deed Transfer | -- | Stewart Title & Trust Of Pho | |
| Warranty Deed | $160,000 | Stewart Title & Trust Of Pho | |
| Interfamily Deed Transfer | -- | Stewart Title & Trust Of Pho | |
| Quit Claim Deed | -- | None Available |
Mortgage History
| Date | Status | Loan Amount | Loan Type |
|---|---|---|---|
| Open | $306,000 | New Conventional | |
| Previous Owner | $252,200 | New Conventional | |
| Previous Owner | $125,400 | New Conventional | |
| Previous Owner | $125,400 | New Conventional | |
| Previous Owner | $112,000 | New Conventional | |
| Previous Owner | $155,250 | New Conventional | |
| Closed | -- | FHA |
Property History
| Date | Event | Price | Change | Sq Ft Price |
|---|---|---|---|---|
| 12/07/2023 12/07/23 | Sold | $340,000 | 0.0% | $283 / Sq Ft |
| 10/26/2023 10/26/23 | Price Changed | $340,000 | -2.9% | $283 / Sq Ft |
| 10/20/2023 10/20/23 | For Sale | $349,999 | +34.6% | $291 / Sq Ft |
| 01/27/2021 01/27/21 | Sold | $260,000 | 0.0% | $215 / Sq Ft |
| 12/28/2020 12/28/20 | Pending | -- | -- | -- |
| 12/21/2020 12/21/20 | For Sale | $260,000 | +97.0% | $215 / Sq Ft |
| 06/19/2014 06/19/14 | Sold | $132,000 | +5.6% | $109 / Sq Ft |
| 05/06/2014 05/06/14 | Pending | -- | -- | -- |
| 05/02/2014 05/02/14 | For Sale | $125,000 | 0.0% | $103 / Sq Ft |
| 03/31/2014 03/31/14 | Pending | -- | -- | -- |
| 03/25/2014 03/25/14 | For Sale | $125,000 | -- | $103 / Sq Ft |
Tax History Compared to Growth
Tax History
| Year | Tax Paid | Tax Assessment Tax Assessment Total Assessment is a certain percentage of the fair market value that is determined by local assessors to be the total taxable value of land and additions on the property. | Land | Improvement |
|---|---|---|---|---|
| 2025 | $628 | $6,717 | -- | -- |
| 2024 | $624 | $6,397 | -- | -- |
| 2023 | $624 | $22,060 | $4,410 | $17,650 |
| 2022 | $598 | $17,410 | $3,480 | $13,930 |
| 2021 | $612 | $16,460 | $3,290 | $13,170 |
| 2020 | $591 | $14,920 | $2,980 | $11,940 |
| 2019 | $580 | $12,580 | $2,510 | $10,070 |
| 2018 | $564 | $12,110 | $2,420 | $9,690 |
| 2017 | $544 | $10,960 | $2,190 | $8,770 |
| 2016 | $541 | $8,370 | $1,670 | $6,700 |
| 2015 | $510 | $6,130 | $1,220 | $4,910 |
Agents Affiliated with this Home
-
M
Seller's Agent in 2023
Michelle Duprey
Cactus Mountain Properties, LLC
(480) 730-3315
2 in this area
25 Total Sales
-

Buyer's Agent in 2023
Heather Marlowe
West USA Realty
(602) 793-9764
2 in this area
41 Total Sales
-

Seller's Agent in 2021
Jaime Portillo
Realty One Group
(623) 313-6492
5 in this area
39 Total Sales
-

Seller's Agent in 2014
Carol Comley-Bolek
Century 21 Northwest
(480) 216-6229
2 in this area
42 Total Sales
-

Seller Co-Listing Agent in 2014
Judy Sarnak
Century 21 Northwest
(480) 323-0822
2 in this area
26 Total Sales
Map
Source: Arizona Regional Multiple Listing Service (ARMLS)
MLS Number: 5090114
APN: 123-18-657
- 4417 E Darrel Rd
- 4406 E Carter Dr
- 7007 S 45th Place
- 6802 S 44th Place
- 7008 S 46th St
- 4611 E Fremont St
- 6802 S 47th St
- 7018 S 41st Place
- 7214 S 42nd St
- 4124 E Apollo Rd
- 4716 S Fair Ln
- 4748 E Saint Anne Ave
- 2719 W Carter Dr
- 7707 S 43rd Place
- 4254 E Valencia Dr
- 2602 W Fremont Dr
- 4001 E Apollo Rd
- 4043 E Burgess Ln
- 4111 E Pleasant Ln
- 3918 E Carson Rd
