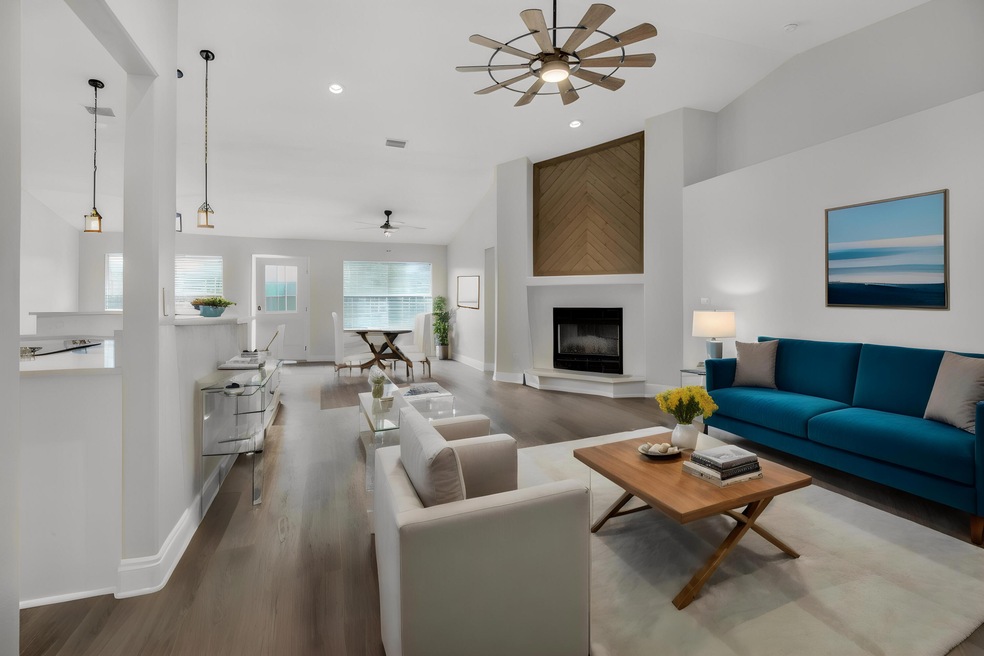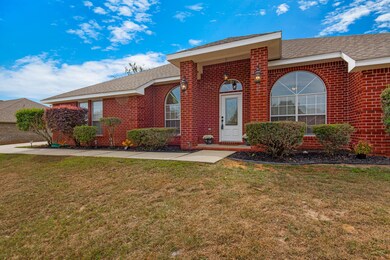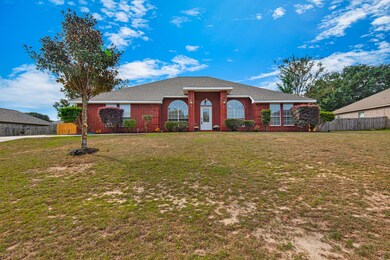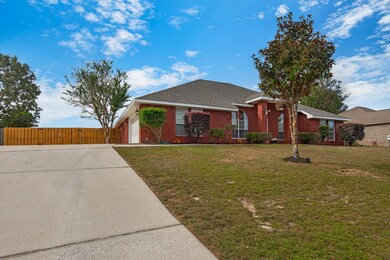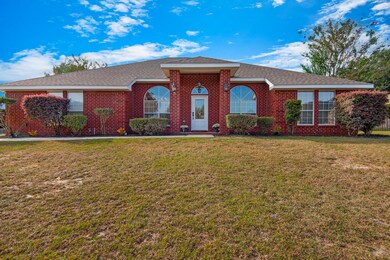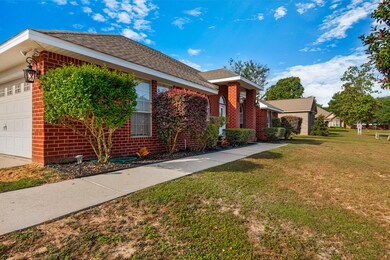
4422 Essex Terrace Cir Milton, FL 32571
Estimated Value: $419,184 - $461,000
Highlights
- Gated Community
- Cathedral Ceiling
- Whirlpool Bathtub
- S.S. Dixon Intermediate School Rated A-
- Traditional Architecture
- Great Room
About This Home
As of May 2024Welcome to your new, beautifully renovated home in a gated community! This 4 bed 3 bath home with office/study has all new EVERYTHING! Roof and HVAC are brand new, fresh paint on every inch of the interior, LVP flooring, all new fixtures, appliances, quartz counters in kitchen and baths. 4th bedroom has its own private bath. This one is turn key and ready to go!
Last Agent to Sell the Property
World Impact Real Estate Gulf Breeze License #BK3227187 Listed on: 10/06/2023

Home Details
Home Type
- Single Family
Est. Annual Taxes
- $2,820
Year Built
- Built in 2006 | Remodeled
Lot Details
- 0.38 Acre Lot
- Lot Dimensions are 115x143
- Privacy Fence
- Back Yard Fenced
- Interior Lot
Parking
- 2 Car Attached Garage
- Automatic Garage Door Opener
Home Design
- Traditional Architecture
- Brick Exterior Construction
- Slab Foundation
- Frame Construction
- Dimensional Roof
Interior Spaces
- 2,404 Sq Ft Home
- 1-Story Property
- Tray Ceiling
- Cathedral Ceiling
- Ceiling Fan
- Fireplace
- Double Pane Windows
- Great Room
- Dining Room
- Home Office
Kitchen
- Breakfast Bar
- Electric Oven
- Stove
- Microwave
- Dishwasher
Flooring
- Carpet
- Vinyl
Bedrooms and Bathrooms
- 4 Bedrooms
- Walk-In Closet
- 3 Full Bathrooms
- Dual Vanity Sinks in Primary Bathroom
- Whirlpool Bathtub
- Separate Shower in Primary Bathroom
Schools
- S S Dixon Elementary School
- SIMS Middle School
- Pace High School
Utilities
- Central Heating and Cooling System
- Underground Utilities
- Electric Water Heater
Listing and Financial Details
- Assessor Parcel Number 27-2N-29-1600-00C00-0020
Community Details
Overview
- Property has a Home Owners Association
- Association fees include accounting, management
- Habersham Association, Phone Number (956) 578-3535
- Habersham Subdivision
Security
- Gated Community
Ownership History
Purchase Details
Home Financials for this Owner
Home Financials are based on the most recent Mortgage that was taken out on this home.Purchase Details
Home Financials for this Owner
Home Financials are based on the most recent Mortgage that was taken out on this home.Purchase Details
Purchase Details
Home Financials for this Owner
Home Financials are based on the most recent Mortgage that was taken out on this home.Similar Homes in Milton, FL
Home Values in the Area
Average Home Value in this Area
Purchase History
| Date | Buyer | Sale Price | Title Company |
|---|---|---|---|
| Goodpaster Matthew | $430,000 | Citizens Title Group | |
| Panhandle Contracting Of Nw Florida Llc | -- | -- | |
| Panhandle Contracting Of Northwest Florida Ll | $38,900 | -- | |
| Drummond William R | $306,900 | Beacon Title Llc |
Mortgage History
| Date | Status | Borrower | Loan Amount |
|---|---|---|---|
| Open | Goodpaster Matthew | $414,627 | |
| Previous Owner | Panhandle Contracting Of Nw Fl | $304,000 | |
| Previous Owner | Drummond William R | $221,523 | |
| Previous Owner | Drummond William R | $90,000 | |
| Previous Owner | Drummond William R | $226,900 |
Property History
| Date | Event | Price | Change | Sq Ft Price |
|---|---|---|---|---|
| 05/03/2024 05/03/24 | Sold | $430,000 | +1.4% | $179 / Sq Ft |
| 03/13/2024 03/13/24 | Price Changed | $423,900 | -1.2% | $176 / Sq Ft |
| 03/02/2024 03/02/24 | Pending | -- | -- | -- |
| 02/22/2024 02/22/24 | Price Changed | $428,900 | -1.2% | $178 / Sq Ft |
| 02/08/2024 02/08/24 | Price Changed | $433,900 | -1.1% | $180 / Sq Ft |
| 01/26/2024 01/26/24 | Price Changed | $438,900 | -1.1% | $183 / Sq Ft |
| 01/15/2024 01/15/24 | Price Changed | $443,900 | -1.1% | $185 / Sq Ft |
| 12/31/2023 12/31/23 | Price Changed | $448,900 | -1.1% | $187 / Sq Ft |
| 12/18/2023 12/18/23 | Price Changed | $453,900 | -1.1% | $189 / Sq Ft |
| 12/01/2023 12/01/23 | Price Changed | $458,900 | -1.1% | $191 / Sq Ft |
| 11/16/2023 11/16/23 | Price Changed | $463,900 | -1.1% | $193 / Sq Ft |
| 11/06/2023 11/06/23 | Price Changed | $469,000 | -1.1% | $195 / Sq Ft |
| 10/31/2023 10/31/23 | Price Changed | $474,000 | -1.0% | $197 / Sq Ft |
| 10/06/2023 10/06/23 | For Sale | $479,000 | -- | $199 / Sq Ft |
Tax History Compared to Growth
Tax History
| Year | Tax Paid | Tax Assessment Tax Assessment Total Assessment is a certain percentage of the fair market value that is determined by local assessors to be the total taxable value of land and additions on the property. | Land | Improvement |
|---|---|---|---|---|
| 2024 | $2,853 | $296,126 | $53,000 | $243,126 |
| 2023 | $2,853 | $251,153 | $0 | $0 |
| 2022 | $2,820 | $246,712 | $0 | $0 |
| 2021 | $2,043 | $185,238 | $0 | $0 |
| 2020 | $2,032 | $182,680 | $0 | $0 |
| 2019 | $1,989 | $178,573 | $0 | $0 |
| 2018 | $1,946 | $175,243 | $0 | $0 |
| 2017 | $1,869 | $171,639 | $0 | $0 |
| 2016 | $1,870 | $168,109 | $0 | $0 |
| 2015 | $1,887 | $166,940 | $0 | $0 |
| 2014 | $1,898 | $165,615 | $0 | $0 |
Agents Affiliated with this Home
-
Robert Nay

Seller's Agent in 2024
Robert Nay
World Impact Real Estate Gulf Breeze
(330) 219-9859
92 Total Sales
Map
Source: Navarre Area Board of REALTORS®
MLS Number: 934027
APN: 27-2N-29-1600-00C00-0020
- 5900 blk Cromwell Dr
- 4135 Dundee Crossing Dr
- 4125 Tamworth Ct
- 4121 Castle Gate Dr
- 4172 N Cambridge Way
- 6041 W Cambridge Way
- 4100 Berry Cir
- 4088 Berry Cir
- 4351 Berryhill Rd
- 6148 Jameson Cr
- 6148 Jameson Cir
- 5722 Conley Ct
- 4093 Heart Pine Ln
- 5910 Danbury Blvd
- 4097 Heart Pine Ln
- 4137 Heart Pine Ln
- 3963 Tuscany Way
- 5652 Thistledown Ct
- 5641 Gold Cup Ct
- 3966 Willow Glen Dr
- 4422 Essex Terrace Cir
- 4422 Essex Terrace Cr
- 4414 Essex Terrace Cir
- 4425 Essex Terrace Cir
- 4430 Essex Terrace Cr
- 4430 Essex Terrace Cir
- 4425 Essex Terrace Cr
- 4433 Essex Terrace Cir
- 4414 Essex Terrace Cr
- 4417 Essex Terrace Cir
- 4417 Essex Terrace Cir
- 4242 Havencrest Dr
- 4406 Essex Terrace Cir
- 4234 Havencrest Dr
- 00 Cromwell Dr
- 0 Cromwell Dr
- 4250 Havencrest Dr
- 4406 Essex Terrace Cr
- 5903 Cromwell Dr
- 4409 Essex Terrace Cir
