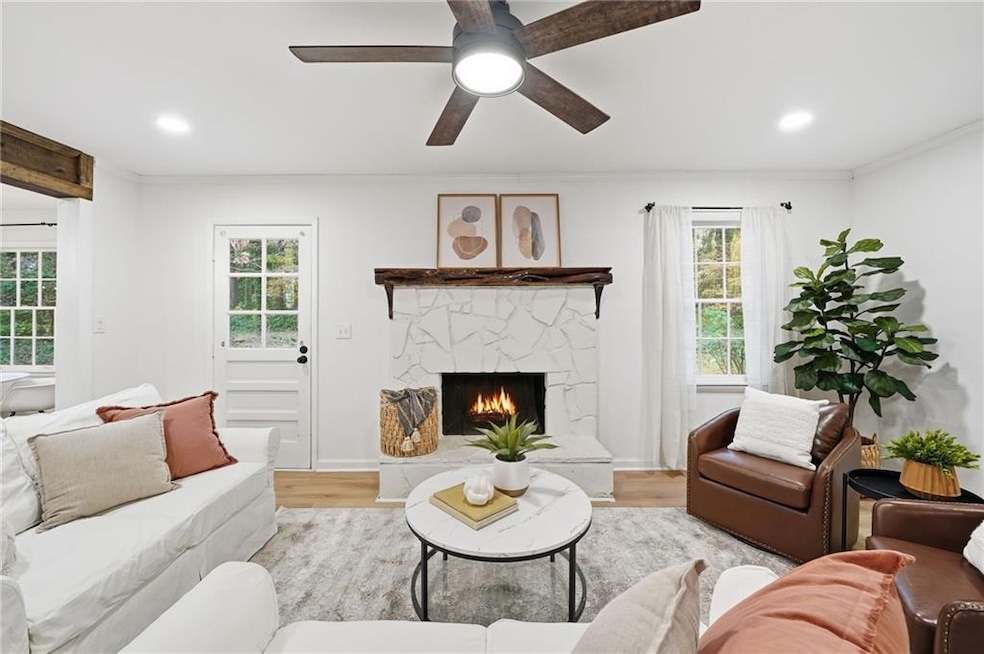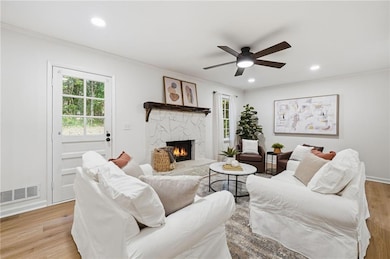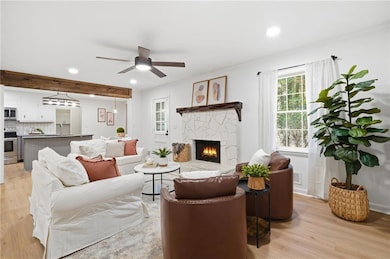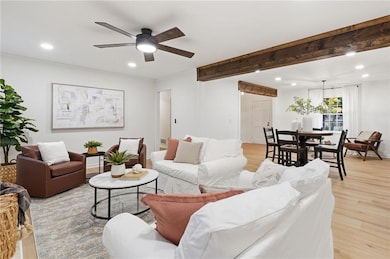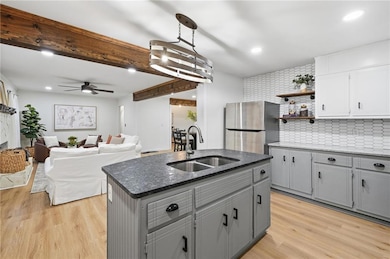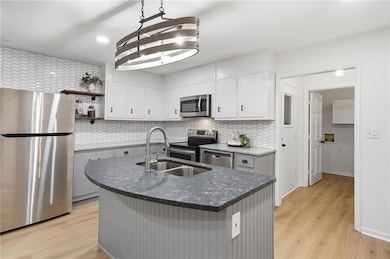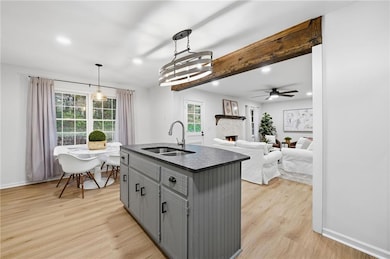4422 Inlet Rd Marietta, GA 30066
Sandy Plains NeighborhoodEstimated payment $2,324/month
Highlights
- Open-Concept Dining Room
- A-Frame Home
- Wood Flooring
- Nicholson Elementary School Rated A
- Wooded Lot
- Stone Countertops
About This Home
Charming East Cobb Stepless Ranch in Sought-After School District!
New Flooring and New Paint in process. Welcome to 4422 Inlet Road, Marietta, GA 30066 — a beautifully maintained 3-bedroom, 2-bath ranch featuring an office/bonus room and an inviting open layout. Nestled in one of East Cobb’s most desirable neighborhoods, this home offers comfort, convenience, and top-rated schools all in one! Step inside to find a spacious living area filled with natural light, a functional kitchen perfect for everyday living, and a flexible office/bonus room ideal for working from home, a playroom, or guest space. The private backyard provides plenty of room for outdoor entertaining, gardening, or relaxing under the Georgia sun. Perfectly situated near award-winning East Cobb schools, this home offers easy access to shopping, dining, parks, and major interstates, making your commute and weekend plans a breeze.
Home Details
Home Type
- Single Family
Est. Annual Taxes
- $3,889
Year Built
- Built in 1974
Lot Details
- 10,001 Sq Ft Lot
- Lot Dimensions are 100 x 100
- Private Entrance
- Landscaped
- Level Lot
- Wooded Lot
- Private Yard
- Garden
- Back and Front Yard
Parking
- 2 Car Garage
Home Design
- A-Frame Home
- Bungalow
- Shingle Roof
- Wood Siding
- Concrete Perimeter Foundation
- Cedar
Interior Spaces
- 1,657 Sq Ft Home
- 1-Story Property
- Bookcases
- Ceiling Fan
- Fireplace With Gas Starter
- Wood Frame Window
- Entrance Foyer
- Great Room with Fireplace
- Open-Concept Dining Room
- L-Shaped Dining Room
- Breakfast Room
- Home Office
- Neighborhood Views
- Fire and Smoke Detector
Kitchen
- Open to Family Room
- Breakfast Bar
- Walk-In Pantry
- Electric Oven
- Electric Range
- Microwave
- Dishwasher
- Kitchen Island
- Stone Countertops
Flooring
- Wood
- Carpet
Bedrooms and Bathrooms
- 3 Main Level Bedrooms
- Walk-In Closet
- 2 Full Bathrooms
- Bathtub and Shower Combination in Primary Bathroom
- Soaking Tub
Laundry
- Laundry Room
- Laundry on main level
Outdoor Features
- Covered Patio or Porch
- Rain Gutters
Schools
- Nicholson Elementary School
- Mccleskey Middle School
- Kell High School
Utilities
- Forced Air Heating and Cooling System
- Underground Utilities
- 220 Volts
- Phone Available
- Cable TV Available
Community Details
- Lamplighter Cove Subdivision
Listing and Financial Details
- Assessor Parcel Number 16016000130
Map
Home Values in the Area
Average Home Value in this Area
Tax History
| Year | Tax Paid | Tax Assessment Tax Assessment Total Assessment is a certain percentage of the fair market value that is determined by local assessors to be the total taxable value of land and additions on the property. | Land | Improvement |
|---|---|---|---|---|
| 2025 | $3,887 | $128,992 | $33,600 | $95,392 |
| 2024 | $3,889 | $128,992 | $33,600 | $95,392 |
| 2023 | $3,845 | $127,516 | $33,600 | $93,916 |
| 2022 | $2,489 | $82,000 | $23,360 | $58,640 |
| 2021 | $2,489 | $82,000 | $23,360 | $58,640 |
| 2020 | $2,386 | $78,600 | $19,200 | $59,400 |
| 2019 | $2,386 | $78,600 | $19,200 | $59,400 |
| 2018 | $2,116 | $69,708 | $19,200 | $50,508 |
| 2017 | $1,673 | $58,208 | $19,200 | $39,008 |
| 2016 | $1,673 | $58,208 | $19,200 | $39,008 |
| 2015 | $1,159 | $39,332 | $18,400 | $20,932 |
| 2014 | $1,169 | $39,332 | $0 | $0 |
Property History
| Date | Event | Price | List to Sale | Price per Sq Ft | Prior Sale |
|---|---|---|---|---|---|
| 11/30/2025 11/30/25 | Price Changed | $379,900 | -2.3% | $229 / Sq Ft | |
| 11/13/2025 11/13/25 | Price Changed | $389,000 | -2.6% | $235 / Sq Ft | |
| 11/10/2025 11/10/25 | Price Changed | $399,500 | -0.1% | $241 / Sq Ft | |
| 10/27/2025 10/27/25 | Price Changed | $399,900 | -3.6% | $241 / Sq Ft | |
| 10/25/2025 10/25/25 | Price Changed | $415,000 | -2.4% | $250 / Sq Ft | |
| 09/26/2025 09/26/25 | For Sale | $425,000 | 0.0% | $256 / Sq Ft | |
| 12/26/2020 12/26/20 | Rented | $1,995 | 0.0% | -- | |
| 12/08/2020 12/08/20 | For Rent | $1,995 | 0.0% | -- | |
| 11/04/2020 11/04/20 | Sold | $205,000 | -6.8% | $124 / Sq Ft | View Prior Sale |
| 10/14/2020 10/14/20 | Pending | -- | -- | -- | |
| 09/19/2020 09/19/20 | For Sale | $219,995 | -- | $133 / Sq Ft |
Purchase History
| Date | Type | Sale Price | Title Company |
|---|---|---|---|
| Limited Warranty Deed | -- | None Available | |
| Executors Deed | $205,000 | None Available | |
| Quit Claim Deed | -- | -- |
Mortgage History
| Date | Status | Loan Amount | Loan Type |
|---|---|---|---|
| Previous Owner | $236,433 | New Conventional |
Source: First Multiple Listing Service (FMLS)
MLS Number: 7639302
APN: 16-0160-0-013-0
- 4413 Inlet Rd
- 4262 Inlet Rd
- 1528 Forest Trace
- 4680 Jamerson Forest Pkwy
- 4758 Jamerson Forest Cir
- 1513 Jamerson Landing
- 1634 Barrier Rd
- 4791 Jamerson Forest Cir
- 4782 Jamerson Creek Ct
- 1740 Latour Dr NE
- 2899 Treeside Terrace
- 4314 Keheley Lake Ct NE
- 1765 Blackwillow Dr
- 4281 Keheley Lake Dr NE
- 4181 Keheley Dr NE
- 1355 Gray Rock Dr
- 3980 Philmont Dr
- 4512 Jamerson Forest Pkwy
- 4555 Jamerson Forest Pkwy
- 1271 Little Acres Place NE
- 4067 Keheley Glen Dr NE
- 1752 Jody Dr NE
- 2011 Kemp Rd
- 888 Trace Cir NE
- 1949 N Landing Way
- 4515 S Landing Dr
- 3908 Bellair Dr
- 4785 Moonstone Trace
- 4748 Black Onyx Path
- 4975 Canton Rd
- 4669 Blue Topaz Trail
- 1575 S Ridge Dr
- 4948 Highpoint Way NE
- 1312 Sapelo St
- 108 Burch Rd
- 3890 Clarington Dr
- 2025 Brittania Cir
