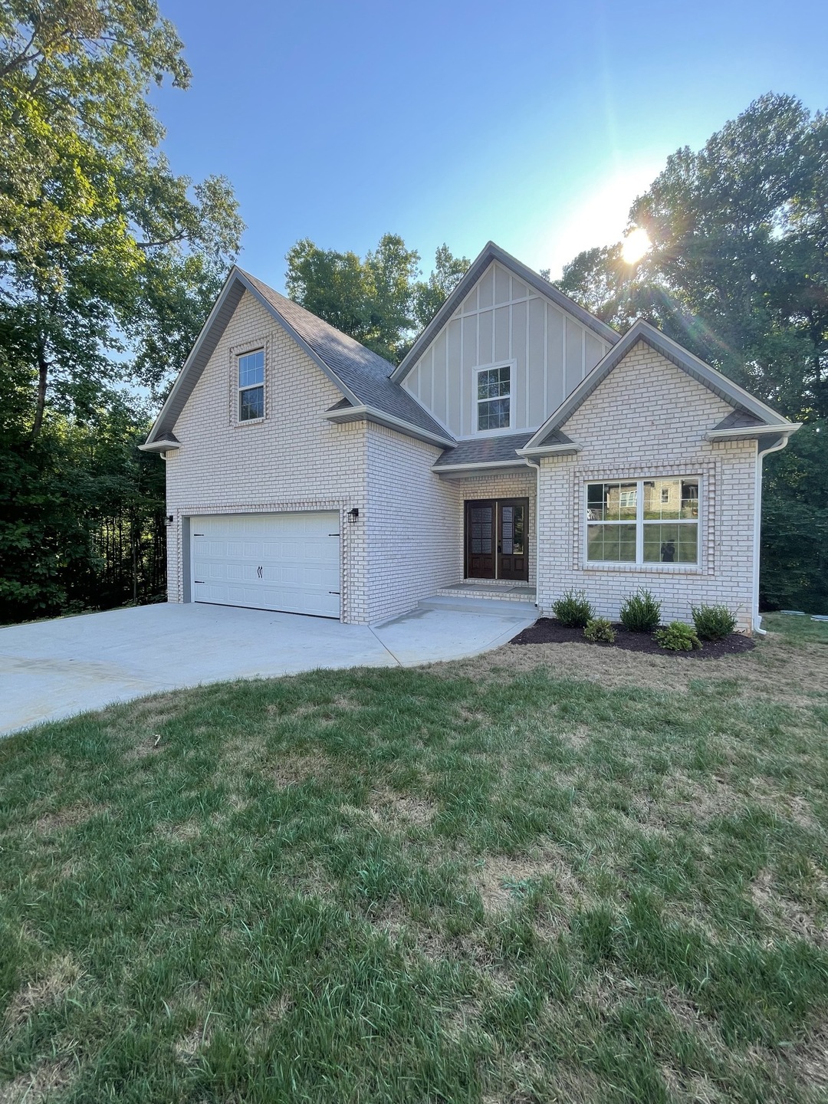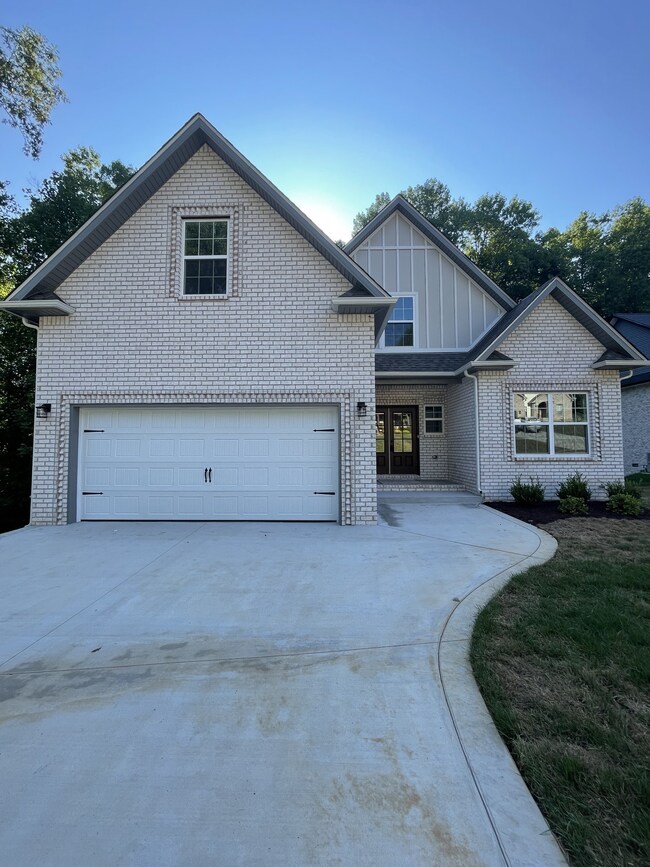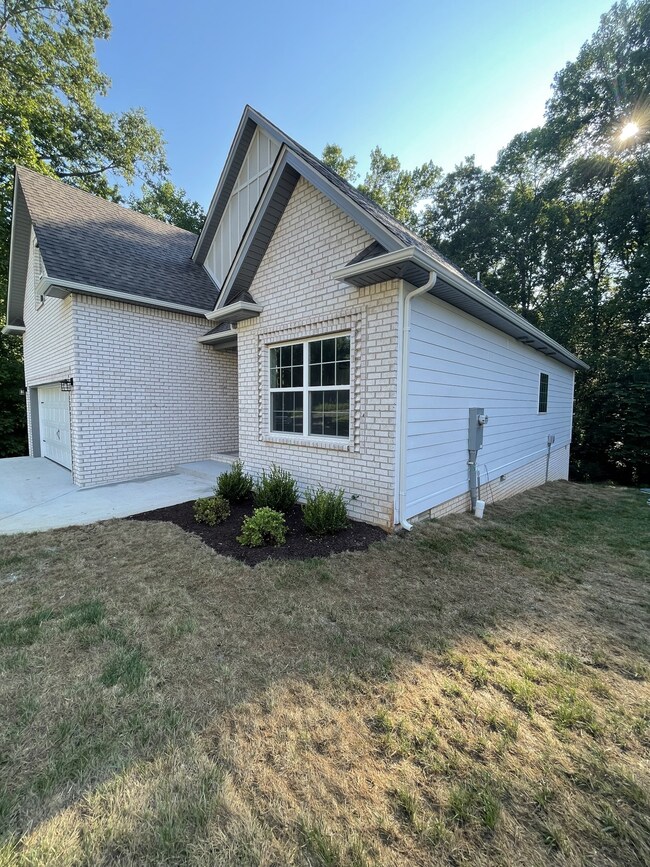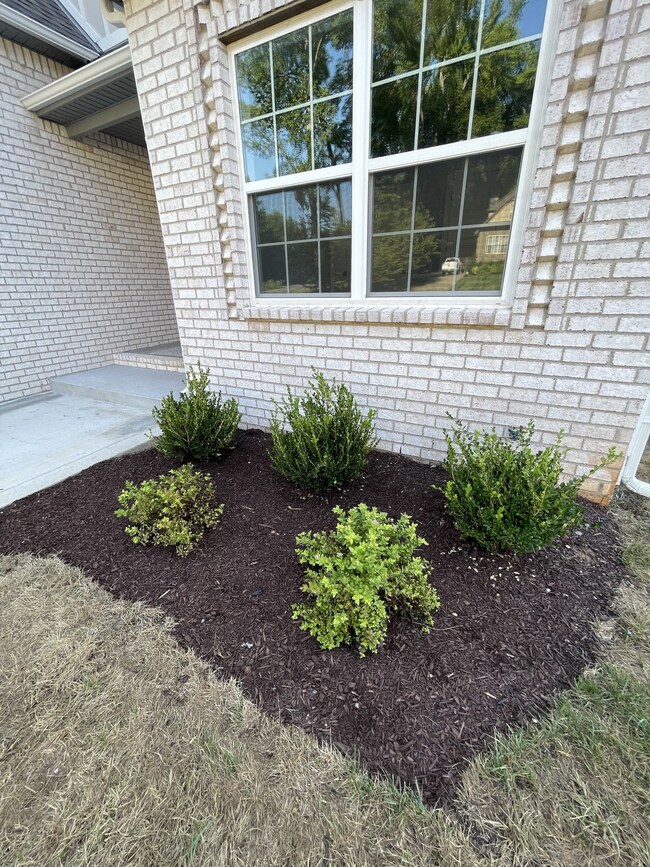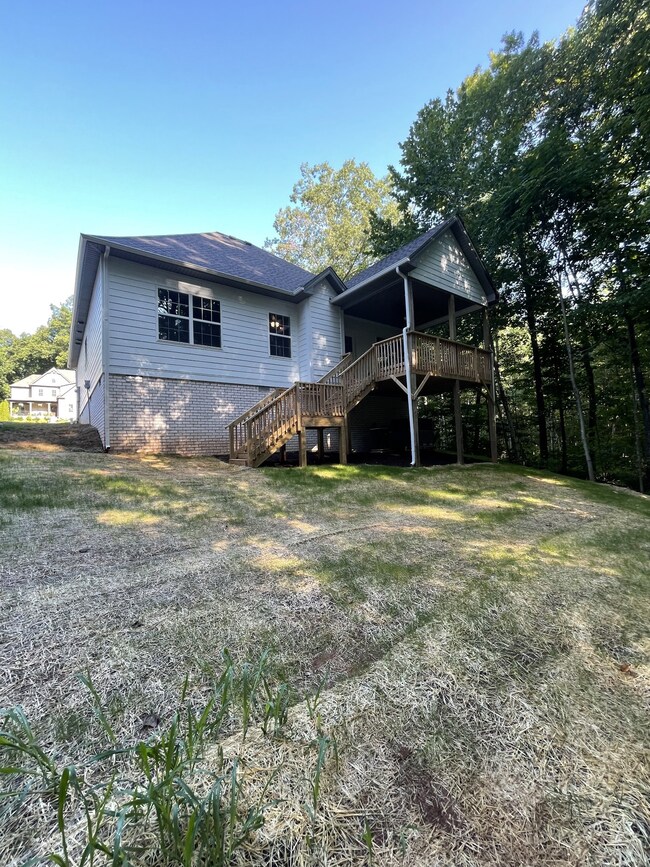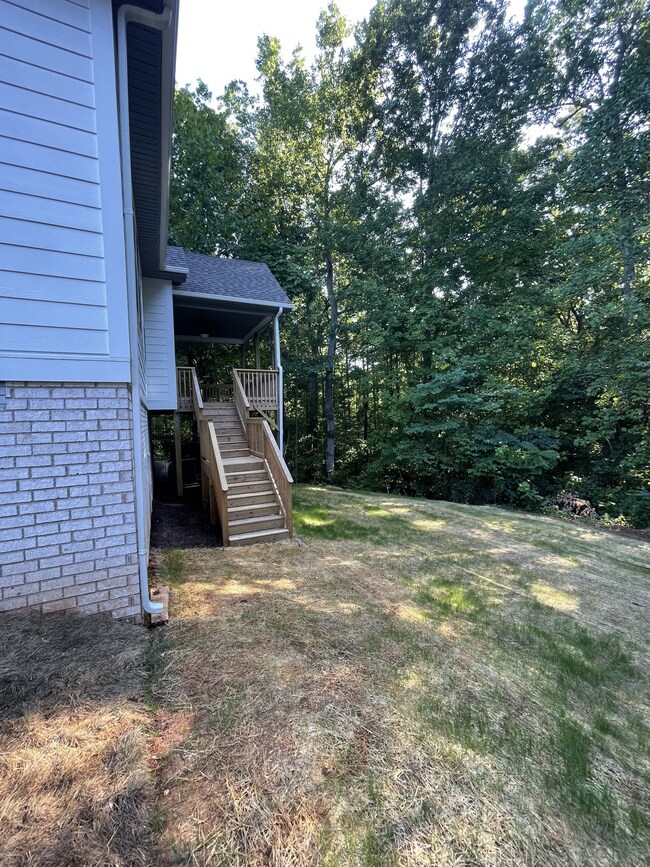
Highlights
- Contemporary Architecture
- Wooded Lot
- Covered patio or porch
- Carmel Elementary School Rated A-
- 1 Fireplace
- 2 Car Attached Garage
About This Home
As of February 2023Welcome Home, This Amazing Cherbourg Plan Features 5 Bedrooms and 3 Full Bathrooms. Primary and Guest Bedroom on main level. The Kitchen will wow you with Cabinets going to the ceiling, under cabinet lighting, Granite and Backsplash. Panty and Separate Laundry Room.Large Living Room with Shiplap Fireplace, luxury vinyl plank floors. Primary Bedroom window faces an amazing view of the 1 acre wooded lot backing up to a golf course. Primary Bathroom features Cultured Marble Shower and Stand-Alone Tub, Double Vanity, Private Toilet Room, and Large Walk In Closet. Upstairs Features 3 Large Bedrooms and another Full Bathroom. The Home features a Double Wood Front Door and Transom Windows over several doors on the main level. Covered Back. Seller offering $10,000 towards closing incentives.
Last Agent to Sell the Property
Veterans Realty Services License #323249 Listed on: 06/07/2022
Home Details
Home Type
- Single Family
Est. Annual Taxes
- $4,500
Year Built
- Built in 2022
Lot Details
- 1.01 Acre Lot
- Wooded Lot
HOA Fees
- $24 Monthly HOA Fees
Parking
- 2 Car Attached Garage
- Garage Door Opener
- Driveway
Home Design
- Contemporary Architecture
- Brick Exterior Construction
- Shingle Roof
- Hardboard
Interior Spaces
- 2,017 Sq Ft Home
- Property has 2 Levels
- Ceiling Fan
- 1 Fireplace
- Crawl Space
Kitchen
- Microwave
- Dishwasher
Flooring
- Carpet
- Tile
- Vinyl
Bedrooms and Bathrooms
- 5 Bedrooms | 2 Main Level Bedrooms
- Walk-In Closet
- 3 Full Bathrooms
Outdoor Features
- Covered Deck
- Covered patio or porch
Schools
- Carmel Elementary School
- Rossview Middle School
- Rossview High School
Utilities
- Air Filtration System
- Central Heating
- STEP System includes septic tank and pump
Community Details
- $300 One-Time Secondary Association Fee
- Meadowland Subdivision
Listing and Financial Details
- Tax Lot 35
- Assessor Parcel Number 063086B B 02500 00005083O
Ownership History
Purchase Details
Home Financials for this Owner
Home Financials are based on the most recent Mortgage that was taken out on this home.Purchase Details
Home Financials for this Owner
Home Financials are based on the most recent Mortgage that was taken out on this home.Purchase Details
Similar Homes in Adams, TN
Home Values in the Area
Average Home Value in this Area
Purchase History
| Date | Type | Sale Price | Title Company |
|---|---|---|---|
| Warranty Deed | $454,900 | Massey Title | |
| Warranty Deed | $56,667 | Stewart Title Company | |
| Quit Claim Deed | -- | -- |
Mortgage History
| Date | Status | Loan Amount | Loan Type |
|---|---|---|---|
| Open | $304,900 | FHA | |
| Previous Owner | $264,400 | Construction |
Property History
| Date | Event | Price | Change | Sq Ft Price |
|---|---|---|---|---|
| 02/23/2023 02/23/23 | Sold | $454,900 | 0.0% | $226 / Sq Ft |
| 10/22/2022 10/22/22 | Pending | -- | -- | -- |
| 09/20/2022 09/20/22 | For Sale | $454,900 | 0.0% | $226 / Sq Ft |
| 07/03/2022 07/03/22 | Pending | -- | -- | -- |
| 06/08/2022 06/08/22 | For Sale | $454,900 | +702.8% | $226 / Sq Ft |
| 03/18/2021 03/18/21 | Sold | $56,667 | -2.1% | -- |
| 01/19/2021 01/19/21 | Pending | -- | -- | -- |
| 01/19/2021 01/19/21 | For Sale | $57,900 | -- | -- |
Tax History Compared to Growth
Tax History
| Year | Tax Paid | Tax Assessment Tax Assessment Total Assessment is a certain percentage of the fair market value that is determined by local assessors to be the total taxable value of land and additions on the property. | Land | Improvement |
|---|---|---|---|---|
| 2024 | $2,374 | $113,050 | $0 | $0 |
| 2023 | $2,374 | $13,375 | $0 | $0 |
| 2022 | $400 | $13,375 | $0 | $0 |
| 2021 | $400 | $13,375 | $0 | $0 |
| 2020 | $400 | $13,375 | $0 | $0 |
| 2019 | $414 | $13,375 | $0 | $0 |
| 2018 | $414 | $13,375 | $0 | $0 |
| 2017 | $414 | $13,500 | $0 | $0 |
| 2016 | $414 | $13,500 | $0 | $0 |
| 2015 | $402 | $13,500 | $0 | $0 |
| 2014 | $402 | $13,500 | $0 | $0 |
| 2013 | -- | $8,750 | $0 | $0 |
Agents Affiliated with this Home
-
Heather Chase

Seller's Agent in 2023
Heather Chase
Veterans Realty Services
(615) 499-8706
326 Total Sales
-
Joel Fragale

Buyer's Agent in 2023
Joel Fragale
Zeitlin Sotheby's International Realty
(417) 860-4284
19 Total Sales
-
Jenny Robinson

Seller's Agent in 2021
Jenny Robinson
Weichert, Realtors - Home Pros
(931) 624-3891
58 Total Sales
Map
Source: Realtracs
MLS Number: 2394919
APN: 086B-B-025.00
- 4406 Memory Ln
- 4434 Memory Ln
- 4428 Memory Ln
- 4413 Taylor Hall Ln
- 4310 Memory Ln
- 4434 Monticello Trace
- 476 Maxshire Ct
- 860 Dixie Bee Rd
- 4328 Monticello Trace
- 4599 Sango Rd
- 4615 Sango Rd
- 4647 Sango Rd
- 4268 Sango Rd
- 4636 Sango Rd
- 1456 Sango Commons Way
- 1468 Sango Commons Way
- 1457 Sango Commons Way
- 4015 Trough Springs Rd
- 4141 Sango Rd
- 958 Willow Cir
