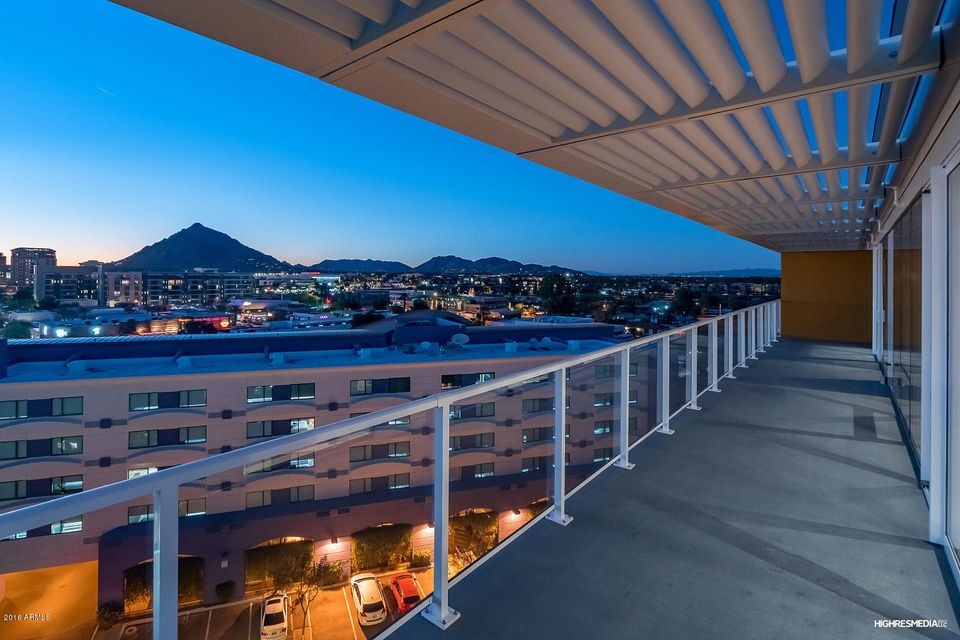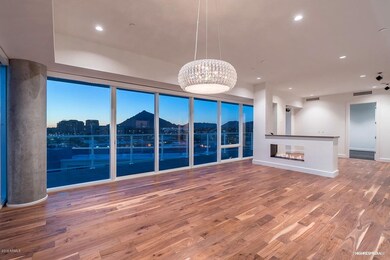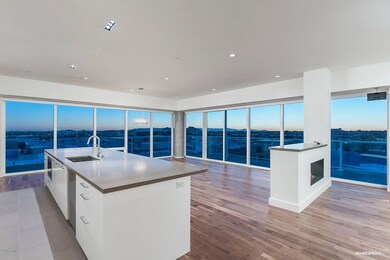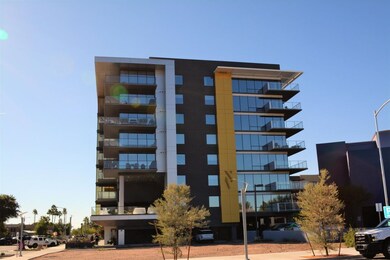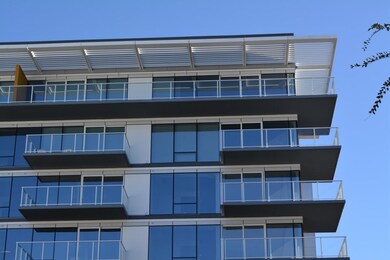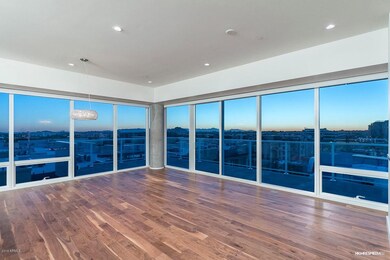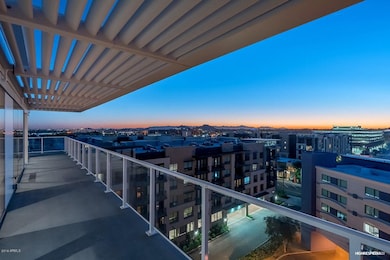
Envy Residences 4422 N 75th St Unit 8004 Scottsdale, AZ 85251
Old Town Scottsdale NeighborhoodHighlights
- Concierge
- Fitness Center
- Heated Spa
- Navajo Elementary School Rated A-
- Gated with Attendant
- City Lights View
About This Home
As of August 2023$196,000 PRICE REDUCTION FROM ORIGINAL PRICE - Motivated Seller – Never lived in -EPIC CONTEMPORARY CORNER PENTHOUSE ABOVE THE ROOFTOPS – Resort living in the middle of the Scottsdale’s entertainment district. – Designed by world renowned architect Daniel Gehman from concrete and steel. Dramatic views of the entire valley and Camelback Mtn. are magic - 2 contemporary master suites with walk in wet room. State of the art glass walled Great Room w/motorized blinds, walnut flooring & 10' ceilings - The 550’ wrap around terrace gives absurd views, the terrace has gas outlet (approved by City) for firepit or outdoor kitchen. The sunsets and city lights are amazing- The great room’s Chef’s kitchen has polished Quartz counters, Poggenpohl Cabinets, Sub-Zero, Asko & Wolf - Prewired ... 2 underground parking places, + extra storage units, 4,000 SF Fitness Center, Pool area. 24-hour concierge and security. Walk to shopping, dining and entertainment - This is a must see!!!
Last Agent to Sell the Property
Brian Everroad
HomeSmart License #BR540944000 Listed on: 11/23/2016
Property Details
Home Type
- Condominium
Est. Annual Taxes
- $6,633
Year Built
- Built in 2016
Parking
- 2 Car Direct Access Garage
- Assigned Parking
- Community Parking Structure
Property Views
- City Lights
- Mountain
Home Design
- Contemporary Architecture
- Insulated Concrete Forms
- Metal Construction or Metal Frame
Interior Spaces
- 1,995 Sq Ft Home
- Ceiling height of 9 feet or more
- Two Way Fireplace
- Gas Fireplace
- Double Pane Windows
- ENERGY STAR Qualified Windows with Low Emissivity
- Mechanical Sun Shade
- Living Room with Fireplace
- 2 Fireplaces
- Security System Owned
Kitchen
- Eat-In Kitchen
- Breakfast Bar
- Gas Cooktop
- Built-In Microwave
- Dishwasher
- Kitchen Island
Flooring
- Wood
- Carpet
- Tile
Bedrooms and Bathrooms
- 2 Bedrooms
- Walk-In Closet
- Two Primary Bathrooms
- 2.5 Bathrooms
- Dual Vanity Sinks in Primary Bathroom
- Bathtub With Separate Shower Stall
Laundry
- Laundry in unit
- Washer and Dryer Hookup
Pool
- Heated Spa
- Heated Pool
Schools
- Kiva Elementary School
- Mohave Middle School
- Saguaro High School
Utilities
- Refrigerated Cooling System
- Heating Available
- Water Filtration System
- High Speed Internet
- Cable TV Available
Additional Features
- No Interior Steps
- Property is near a bus stop
Listing and Financial Details
- Tax Lot 8004
- Assessor Parcel Number 173-40-275
Community Details
Overview
- Property has a Home Owners Association
- Association Phone (602) 791-3292
- High-Rise Condominium
- Built by Deco Communities
- Envy Residences Subdivision, Penthouse Sw Corner Floorplan
- 8-Story Property
Amenities
- Concierge
- Recreation Room
Recreation
- Community Spa
- Bike Trail
Security
- Gated with Attendant
- Fire Sprinkler System
Ownership History
Purchase Details
Home Financials for this Owner
Home Financials are based on the most recent Mortgage that was taken out on this home.Purchase Details
Home Financials for this Owner
Home Financials are based on the most recent Mortgage that was taken out on this home.Purchase Details
Home Financials for this Owner
Home Financials are based on the most recent Mortgage that was taken out on this home.Similar Homes in Scottsdale, AZ
Home Values in the Area
Average Home Value in this Area
Purchase History
| Date | Type | Sale Price | Title Company |
|---|---|---|---|
| Warranty Deed | $1,800,000 | Premier Title Agency | |
| Warranty Deed | $1,125,000 | First American Title Insuran | |
| Cash Sale Deed | $1,259,737 | First American Title Ins Co |
Mortgage History
| Date | Status | Loan Amount | Loan Type |
|---|---|---|---|
| Open | $800,000 | Seller Take Back |
Property History
| Date | Event | Price | Change | Sq Ft Price |
|---|---|---|---|---|
| 05/16/2025 05/16/25 | For Sale | $2,349,000 | 0.0% | $1,180 / Sq Ft |
| 03/01/2025 03/01/25 | Rented | $9,950 | 0.0% | -- |
| 02/13/2025 02/13/25 | Under Contract | -- | -- | -- |
| 11/06/2024 11/06/24 | Price Changed | $9,950 | -9.5% | $5 / Sq Ft |
| 10/02/2024 10/02/24 | For Rent | $10,999 | +10.3% | -- |
| 04/10/2024 04/10/24 | Rented | $9,975 | 0.0% | -- |
| 04/06/2024 04/06/24 | Under Contract | -- | -- | -- |
| 04/01/2024 04/01/24 | Price Changed | $9,975 | -5.0% | $5 / Sq Ft |
| 03/05/2024 03/05/24 | Price Changed | $10,500 | -8.7% | $5 / Sq Ft |
| 02/19/2024 02/19/24 | Price Changed | $11,500 | -8.0% | $6 / Sq Ft |
| 01/12/2024 01/12/24 | Price Changed | $12,500 | -16.7% | $6 / Sq Ft |
| 01/04/2024 01/04/24 | For Rent | $15,000 | 0.0% | -- |
| 08/04/2023 08/04/23 | Sold | $1,800,000 | -2.7% | $904 / Sq Ft |
| 07/09/2023 07/09/23 | Pending | -- | -- | -- |
| 04/12/2023 04/12/23 | For Sale | $1,850,000 | 0.0% | $929 / Sq Ft |
| 03/30/2020 03/30/20 | Rented | $8,999 | 0.0% | -- |
| 03/18/2020 03/18/20 | Under Contract | -- | -- | -- |
| 12/03/2019 12/03/19 | For Rent | $8,999 | +5.9% | -- |
| 01/15/2018 01/15/18 | Rented | $8,500 | -99.2% | -- |
| 01/05/2018 01/05/18 | Under Contract | -- | -- | -- |
| 11/30/2017 11/30/17 | Sold | $1,125,000 | 0.0% | $564 / Sq Ft |
| 11/30/2017 11/30/17 | For Rent | $8,999 | 0.0% | -- |
| 10/16/2017 10/16/17 | Price Changed | $1,289,000 | -4.5% | $646 / Sq Ft |
| 04/14/2017 04/14/17 | Price Changed | $1,349,500 | -3.3% | $676 / Sq Ft |
| 03/30/2017 03/30/17 | Price Changed | $1,395,000 | 0.0% | $699 / Sq Ft |
| 03/17/2017 03/17/17 | Price Changed | $1,395,001 | 0.0% | $699 / Sq Ft |
| 03/02/2017 03/02/17 | Price Changed | $1,395,000 | -6.1% | $699 / Sq Ft |
| 11/22/2016 11/22/16 | For Sale | $1,485,000 | +17.9% | $744 / Sq Ft |
| 11/17/2016 11/17/16 | Sold | $1,259,737 | -38.2% | $632 / Sq Ft |
| 11/01/2016 11/01/16 | Pending | -- | -- | -- |
| 11/01/2016 11/01/16 | For Sale | $2,039,000 | -- | $1,023 / Sq Ft |
Tax History Compared to Growth
Tax History
| Year | Tax Paid | Tax Assessment Tax Assessment Total Assessment is a certain percentage of the fair market value that is determined by local assessors to be the total taxable value of land and additions on the property. | Land | Improvement |
|---|---|---|---|---|
| 2025 | $7,372 | $108,963 | -- | -- |
| 2024 | $7,287 | $103,775 | -- | -- |
| 2023 | $7,287 | $118,880 | $23,770 | $95,110 |
| 2022 | $6,914 | $113,100 | $22,620 | $90,480 |
| 2021 | $7,346 | $108,250 | $21,650 | $86,600 |
| 2020 | $7,282 | $101,050 | $20,210 | $80,840 |
| 2019 | $7,026 | $101,820 | $20,360 | $81,460 |
| 2018 | $6,804 | $106,080 | $21,210 | $84,870 |
| 2017 | $92 | $3,090 | $3,090 | $0 |
| 2016 | $91 | $1,485 | $1,485 | $0 |
Agents Affiliated with this Home
-
Scott Semer

Seller's Agent in 2025
Scott Semer
Platinum Living Realty
(602) 493-5100
55 in this area
103 Total Sales
-
Ashley Alexander
A
Buyer's Agent in 2025
Ashley Alexander
Long Realty Unlimited
(480) 522-6781
5 Total Sales
-
Charles Andrews
C
Buyer's Agent in 2020
Charles Andrews
Keller Williams Arizona Realty
(480) 767-3000
1 in this area
105 Total Sales
-
C
Seller's Agent in 2018
Christina Valencia
West USA Realty
-
Marilyn Cavanaugh

Buyer's Agent in 2018
Marilyn Cavanaugh
The Agency
(602) 859-5999
10 in this area
187 Total Sales
-
B
Seller's Agent in 2017
Brian Everroad
HomeSmart
About Envy Residences
Map
Source: Arizona Regional Multiple Listing Service (ARMLS)
MLS Number: 5528845
APN: 173-40-275
- 4422 N 75th St Unit 7013
- 4422 N 75th St Unit 8005
- 4422 N 75th St Unit 6007
- 4422 N 75th St Unit 3012
- 4422 N 75th St Unit 7009
- 4310 N 75th St
- 7625 E Camelback Rd Unit B138
- 7625 E Camelback Rd Unit B226
- 7625 E Camelback Rd Unit A139
- 7625 E Camelback Rd Unit B244
- 7625 E Camelback Rd Unit B124
- 7625 E Camelback Rd Unit A108
- 7625 E Camelback Rd Unit B148
- 7625 E Camelback Rd Unit B108
- 7625 E Camelback Rd Unit A418
- 4200 N Miller Rd Unit 504
- 4200 N Miller Rd Unit 408
- 4200 N Miller Rd Unit 112
- 4200 N Miller Rd Unit 325
- 4200 N Miller Rd Unit 228
