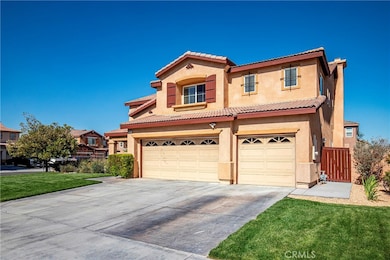
44224 Raven Ln Lancaster, CA 93536
West Lancaster NeighborhoodEstimated payment $4,037/month
Highlights
- Loft
- Granite Countertops
- No HOA
- Corner Lot
- Lawn
- Neighborhood Views
About This Home
Gorgeous 4 bed + 3 bath home offers 3,448 sq. ft. of living space, which includes a large loft and bonus room. Located on a corner lot,notice the exterior features of a manicured front yard, a 3-car garage, a tile roof, a welcoming front porch to greet your guests, and new exterior paint. Some of the main features include a newly painted interior, custom tile flooring, a hot water recirculation pump, and a reverse osmosis system in the kitchen. The spacious floorplan offers a formal living room and dining room with high ceilings and neutral color carpet. The kitchen is functional and beautifully designed with granite countertops, recessed lighting, stainless steel appliances, a double oven, a walk-in pantry, a buffet-style countertop, an island, multiple cabinets for plenty of storage, and an additional dining area. Right off the kitchen is the family room with a gas fireplace and plenty of natural lighting. The bonus room downstairs is a great space for an office or may be converted into a bedroom. A guest bathroom is also located downstairs. The grand staircase leads you to the 4 spacious bedrooms, a large loft, and a laundry room. The primary bedroom has a double-door entry and dual walk-in closets, as well as an en-suite bathroom with dual sinks, a garden tub, and a walk-in shower. An additional full guest bathroom is located on the second floor, and it has dual sinks and a tub/shower enclosure. The backyard was just recently designed with a thoughtful blend of low-maintenance landscape and functional space to entertain. This dream home is move-in ready!
Listing Agent
Berkshire Hathaway HomeServices Troth, Realtors Brokerage Phone: 661-209-4450 License #01443903 Listed on: 05/23/2025

Co-Listing Agent
Berkshire Hathaway HomeServices Troth, Realtors Brokerage Phone: 661-209-4450 License #01949050
Home Details
Home Type
- Single Family
Est. Annual Taxes
- $8,088
Year Built
- Built in 2005
Lot Details
- 6,965 Sq Ft Lot
- Block Wall Fence
- Landscaped
- Corner Lot
- Lawn
- Back and Front Yard
- Property is zoned LRRI-7000
Parking
- 3 Car Attached Garage
Home Design
- Tile Roof
Interior Spaces
- 3,448 Sq Ft Home
- 2-Story Property
- Gas Fireplace
- Family Room with Fireplace
- Living Room
- Den
- Loft
- Bonus Room
- Neighborhood Views
Kitchen
- Double Oven
- Gas Oven
- Gas Range
- Microwave
- Dishwasher
- Granite Countertops
- Disposal
Flooring
- Carpet
- Tile
- Vinyl
Bedrooms and Bathrooms
- 4 Bedrooms | 1 Main Level Bedroom
- 3 Full Bathrooms
Laundry
- Laundry Room
- Laundry on upper level
Additional Features
- Exterior Lighting
- Central Heating and Cooling System
Community Details
- No Home Owners Association
Listing and Financial Details
- Tax Lot 89
- Tax Tract Number 54197
- Assessor Parcel Number 3153075089
- $3,323 per year additional tax assessments
Map
Home Values in the Area
Average Home Value in this Area
Tax History
| Year | Tax Paid | Tax Assessment Tax Assessment Total Assessment is a certain percentage of the fair market value that is determined by local assessors to be the total taxable value of land and additions on the property. | Land | Improvement |
|---|---|---|---|---|
| 2024 | $8,088 | $391,464 | $78,288 | $313,176 |
| 2023 | $7,917 | $383,789 | $76,753 | $307,036 |
| 2022 | $7,630 | $376,265 | $75,249 | $301,016 |
| 2021 | $7,149 | $368,888 | $73,774 | $295,114 |
| 2019 | $6,919 | $357,948 | $71,587 | $286,361 |
| 2018 | $6,678 | $350,931 | $70,184 | $280,747 |
| 2016 | $6,317 | $337,306 | $67,459 | $269,847 |
| 2015 | $5,785 | $295,000 | $59,000 | $236,000 |
| 2014 | $5,483 | $270,000 | $54,000 | $216,000 |
Property History
| Date | Event | Price | Change | Sq Ft Price |
|---|---|---|---|---|
| 05/23/2025 05/23/25 | For Sale | $599,000 | -- | $174 / Sq Ft |
Purchase History
| Date | Type | Sale Price | Title Company |
|---|---|---|---|
| Grant Deed | -- | None Listed On Document | |
| Grant Deed | $304,000 | Stewart Title | |
| Trustee Deed | $262,500 | None Available | |
| Grant Deed | $420,000 | First American Title | |
| Interfamily Deed Transfer | -- | First American Title |
Mortgage History
| Date | Status | Loan Amount | Loan Type |
|---|---|---|---|
| Previous Owner | $212,000 | New Conventional | |
| Previous Owner | $228,000 | Purchase Money Mortgage | |
| Previous Owner | $150,000 | Credit Line Revolving | |
| Previous Owner | $335,900 | Purchase Money Mortgage | |
| Previous Owner | $83,950 | Credit Line Revolving |
Similar Homes in Lancaster, CA
Source: California Regional Multiple Listing Service (CRMLS)
MLS Number: SR25115682
APN: 3153-075-089
- 44147 Raven Ln
- 44157 47th St W
- 44142 48th St W
- 44130 Catsue Place
- 44122 Catsue Place
- 4723 W Avenue j1
- 4631 W Avenue j4
- 4737 Jade Ct
- 0 47th St W
- 4827 Jade Ct
- 0 Ave J Vic 47th Stw Unit 25000675
- 4629 Jade Ct
- 44142 Pagoda Way
- 5019 W Avenue J-6
- 44136 Pagoda Way
- 0 51st St W
- 0 47th West & Pillsbury Unit 24006741
- 4413 W Avenue j4
- 0 52nd Street West & Ave J2
- 1 44th St






